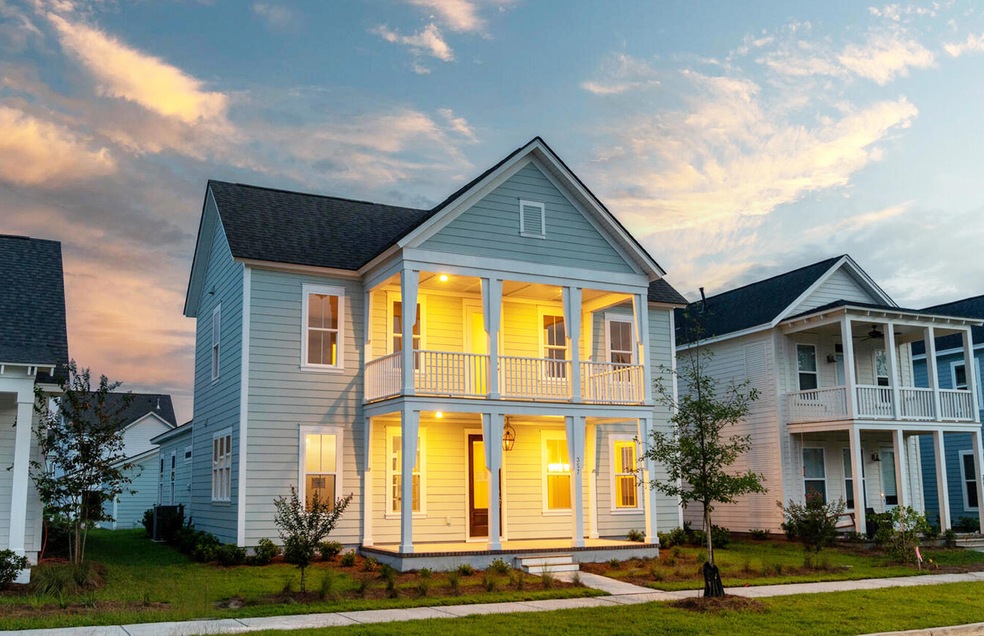
537 Rhythm St Summerville, SC 29486
Nexton Neighborhood
3
Beds
2.5
Baths
2,584
Sq Ft
6,098
Sq Ft Lot
Highlights
- Fitness Center
- Home Energy Rating Service (HERS) Rated Property
- Pond
- Under Construction
- Clubhouse
- Charleston Architecture
About This Home
As of December 2022For comp purposes. Laurel floorplan with screened porch and double front porches. Detached 2-car garage.
Home Details
Home Type
- Single Family
Est. Annual Taxes
- $3,455
Year Built
- Built in 2022 | Under Construction
Lot Details
- 6,098 Sq Ft Lot
- Partially Fenced Property
- Irrigation
HOA Fees
- $58 Monthly HOA Fees
Parking
- 2 Car Garage
- Garage Door Opener
- Off-Street Parking
Home Design
- Charleston Architecture
- Slab Foundation
- Architectural Shingle Roof
- Cement Siding
Interior Spaces
- 2,584 Sq Ft Home
- 2-Story Property
- Smooth Ceilings
- High Ceiling
- ENERGY STAR Qualified Windows
- Window Treatments
- Entrance Foyer
- Family Room with Fireplace
- Great Room
- Formal Dining Room
- Utility Room with Study Area
- Laundry Room
Kitchen
- Eat-In Kitchen
- Dishwasher
- ENERGY STAR Qualified Appliances
- Kitchen Island
Flooring
- Wood
- Ceramic Tile
Bedrooms and Bathrooms
- 3 Bedrooms
- Walk-In Closet
Eco-Friendly Details
- Home Energy Rating Service (HERS) Rated Property
- Energy-Efficient HVAC
- Energy-Efficient Insulation
- ENERGY STAR/Reflective Roof
Outdoor Features
- Pond
- Screened Patio
- Front Porch
Schools
- Nexton Elementary School
- Sangaree Middle School
- Cane Bay High School
Utilities
- Cooling Available
- Heating Available
- Tankless Water Heater
Listing and Financial Details
- Home warranty included in the sale of the property
Community Details
Overview
- Built by Pulte Homes
- Nexton Subdivision
Amenities
- Clubhouse
Recreation
- Tennis Courts
- Fitness Center
- Community Pool
- Park
- Dog Park
- Trails
Map
Create a Home Valuation Report for This Property
The Home Valuation Report is an in-depth analysis detailing your home's value as well as a comparison with similar homes in the area
Home Values in the Area
Average Home Value in this Area
Property History
| Date | Event | Price | Change | Sq Ft Price |
|---|---|---|---|---|
| 12/06/2022 12/06/22 | Sold | $697,115 | +1.3% | $270 / Sq Ft |
| 09/08/2022 09/08/22 | Pending | -- | -- | -- |
| 09/08/2022 09/08/22 | For Sale | $688,365 | -- | $266 / Sq Ft |
Source: CHS Regional MLS
Tax History
| Year | Tax Paid | Tax Assessment Tax Assessment Total Assessment is a certain percentage of the fair market value that is determined by local assessors to be the total taxable value of land and additions on the property. | Land | Improvement |
|---|---|---|---|---|
| 2024 | $3,455 | $665,000 | $115,000 | $550,000 |
| 2023 | $3,455 | $26,600 | $4,600 | $22,000 |
| 2022 | $3,460 | $38,562 | $6,900 | $31,662 |
Source: Public Records
Mortgage History
| Date | Status | Loan Amount | Loan Type |
|---|---|---|---|
| Open | $100,000 | No Value Available |
Source: Public Records
Deed History
| Date | Type | Sale Price | Title Company |
|---|---|---|---|
| Deed | $697,115 | -- |
Source: Public Records
Similar Homes in Summerville, SC
Source: CHS Regional MLS
MLS Number: 22023616
APN: 209-09-02-157
Nearby Homes
- 619 Trio Ln
- 509 Rhythm St
- 768 Blueway Ave
- 229 Symphony Ave
- 111 Crimson St
- 218 Symphony Ave
- 268 Clearpath Dr
- 274 Clearpath Dr
- 234 Clearpath Dr
- 276 Clearpath Dr
- 219 Symphony Ave
- 46 Clearblue Loop
- 201 Symphony Ave
- 409 Swaying Pine Ln
- 180 Sandy Bend Ln
- 150 Midtown Ave
- 142 Midtown Ave
- 141 Sandy Bend Ln
- 407 Swaying Pine Ln
- 211 Carefree Way
