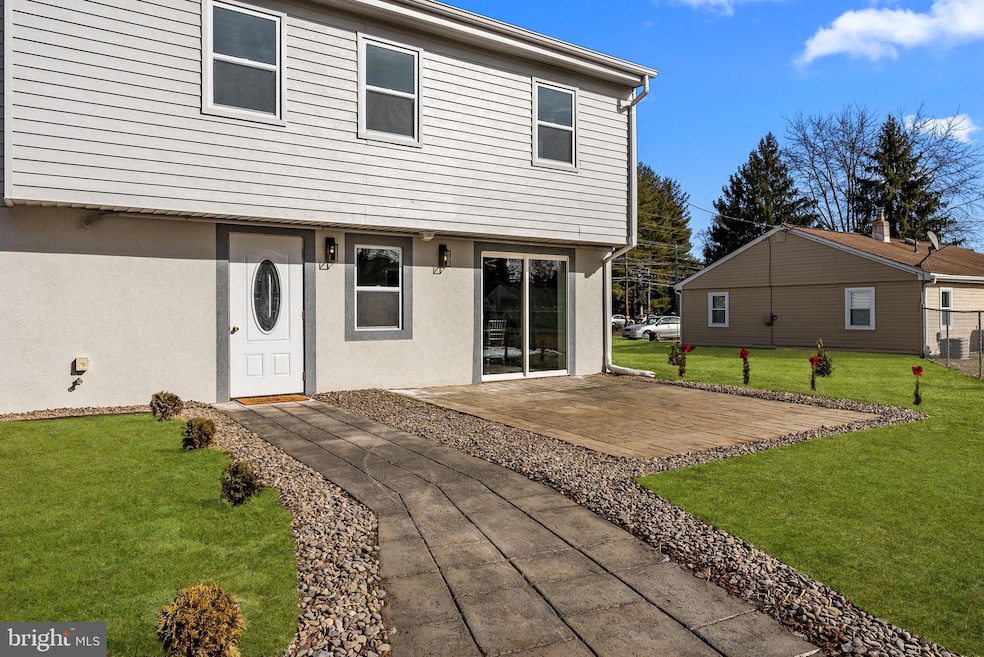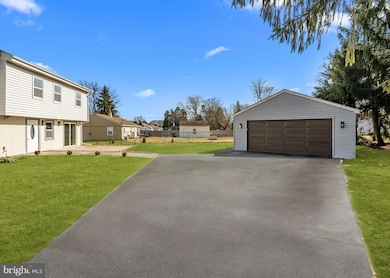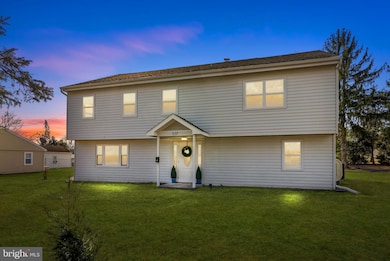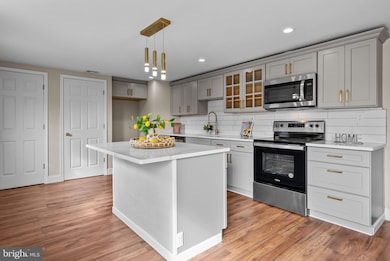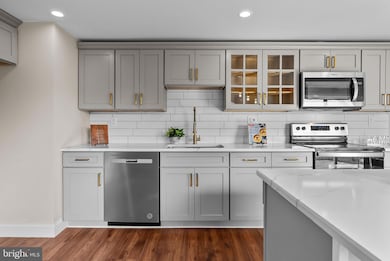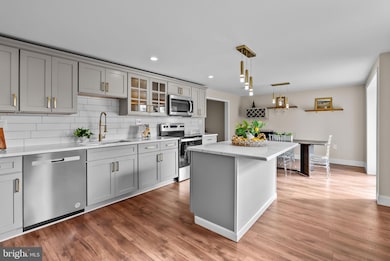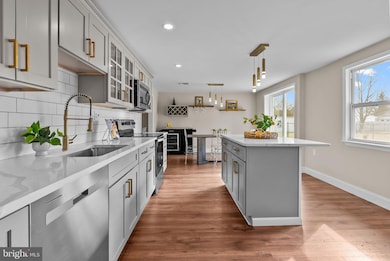
537 W County Line Rd Hatboro, PA 19040
Horsham Township NeighborhoodEstimated payment $4,082/month
Highlights
- Open Floorplan
- Attic
- Efficiency Studio
- Colonial Architecture
- No HOA
- Breakfast Area or Nook
About This Home
Welcome to 537 W County Rd, Hatboro, PA—a stunning, fully renovated 5-bedroom, 3-bathroom home that’s ready for its new owners! Thoughtfully upgraded from top to bottom, this property boasts:New plumbing, electrical systems, windows, doors, and flooring (luxury vinyl and carpet), air conditioning (2024) and furnace (2021), electric fireplace. Brand-new roof and completely updated bathrooms. Gorgeous kitchen featuring brand-new cabinetry, quartz countertops, and stainless steel appliances, seamlessly connected to the dining room.The expansive main level offers an open and flexible layout, including a spacious living room, family room, office (or optional 6th bedroom), and a full bathroom with washer/dryer hookup.Upstairs, you'll find four bright and airy bedrooms, including a luxurious master suite with dual closets (walk-in and standard) and an oversized spa-like bathroom with a rain shower. Professional Photos will be uploaded soon. This home also features a rare detached 2-car garage with additional attic storage, providing plenty of room for vehicles, tools, and equipment. Enjoy outdoor living in the beautiful backyard with a brand-new patio, perfect for entertaining or relaxing while the kids play.Nestled in a friendly neighborhood with great walkability, this home offers the perfect blend of modern upgrades and timeless charm. Schedule your private tour today and discover everything 537 W County Rd has to offer—you won’t be disappointed!
Home Details
Home Type
- Single Family
Est. Annual Taxes
- $6,177
Year Built
- Built in 1953 | Remodeled in 2025
Lot Details
- 0.39 Acre Lot
- Lot Dimensions are 110.00 x 0.00
- Property is in excellent condition
Parking
- 2 Car Detached Garage
- Oversized Parking
- Driveway
Home Design
- Colonial Architecture
- Block Foundation
- Shingle Roof
- Aluminum Siding
Interior Spaces
- 2,608 Sq Ft Home
- Property has 2 Levels
- Open Floorplan
- Recessed Lighting
- Family Room Off Kitchen
- Dining Area
- Efficiency Studio
- Laundry on main level
- Attic
Kitchen
- Breakfast Area or Nook
- Eat-In Kitchen
- Built-In Range
- Microwave
- Dishwasher
- Kitchen Island
Flooring
- Carpet
- Luxury Vinyl Plank Tile
Bedrooms and Bathrooms
- 5 Bedrooms
- Walk-In Closet
- Bathtub with Shower
- Walk-in Shower
Accessible Home Design
- More Than Two Accessible Exits
- Level Entry For Accessibility
Outdoor Features
- Patio
Utilities
- Central Air
- Radiator
- Heating System Uses Oil
- Oil Water Heater
Community Details
- No Home Owners Association
- Hallowell Subdivision
Listing and Financial Details
- Tax Lot 020
- Assessor Parcel Number 36-00-02812-005
Map
Home Values in the Area
Average Home Value in this Area
Tax History
| Year | Tax Paid | Tax Assessment Tax Assessment Total Assessment is a certain percentage of the fair market value that is determined by local assessors to be the total taxable value of land and additions on the property. | Land | Improvement |
|---|---|---|---|---|
| 2024 | $5,827 | $148,240 | $50,540 | $97,700 |
| 2023 | $5,547 | $148,240 | $50,540 | $97,700 |
| 2022 | $5,367 | $148,240 | $50,540 | $97,700 |
| 2021 | $5,240 | $148,240 | $50,540 | $97,700 |
| 2020 | $5,116 | $148,240 | $50,540 | $97,700 |
| 2019 | $5,018 | $148,240 | $50,540 | $97,700 |
| 2018 | $3,964 | $148,240 | $50,540 | $97,700 |
| 2017 | $4,793 | $148,240 | $50,540 | $97,700 |
| 2016 | $4,736 | $148,240 | $50,540 | $97,700 |
| 2015 | $4,522 | $148,240 | $50,540 | $97,700 |
| 2014 | $4,522 | $148,240 | $50,540 | $97,700 |
Property History
| Date | Event | Price | Change | Sq Ft Price |
|---|---|---|---|---|
| 04/21/2025 04/21/25 | Pending | -- | -- | -- |
| 04/01/2025 04/01/25 | For Sale | $639,000 | +111.2% | $245 / Sq Ft |
| 09/15/2023 09/15/23 | Sold | $302,500 | +21.5% | $116 / Sq Ft |
| 08/09/2023 08/09/23 | Pending | -- | -- | -- |
| 08/02/2023 08/02/23 | For Sale | $249,000 | -- | $95 / Sq Ft |
Deed History
| Date | Type | Sale Price | Title Company |
|---|---|---|---|
| Quit Claim Deed | -- | -- |
Mortgage History
| Date | Status | Loan Amount | Loan Type |
|---|---|---|---|
| Open | $33,000 | New Conventional | |
| Open | $101,000 | Future Advance Clause Open End Mortgage |
Similar Homes in the area
Source: Bright MLS
MLS Number: PAMC2134630
APN: 36-00-02812-005
- 624 Winding Rd
- 18 Maurice Ln
- 619 Liberty Ridge Rd
- 623 Liberty Ridge Rd
- 13 Eagle Ct
- 15 Eagle Ct
- 1366 Kingsley Dr
- 420 Springbrook Ln
- 1361 Kingsley Dr
- 82 Acorn Dr
- 95 Villa Dr Unit 59
- 287 Essex Rd
- 299 Kent Rd
- 31 Poplar Ave
- 355 W Moreland Ave
- 327 Hidden Creek Dr
- 294 Poplar Rd
- 9 Fairway Dr
- 457 Cooper Dr
- 175 Wiltshire Ln
