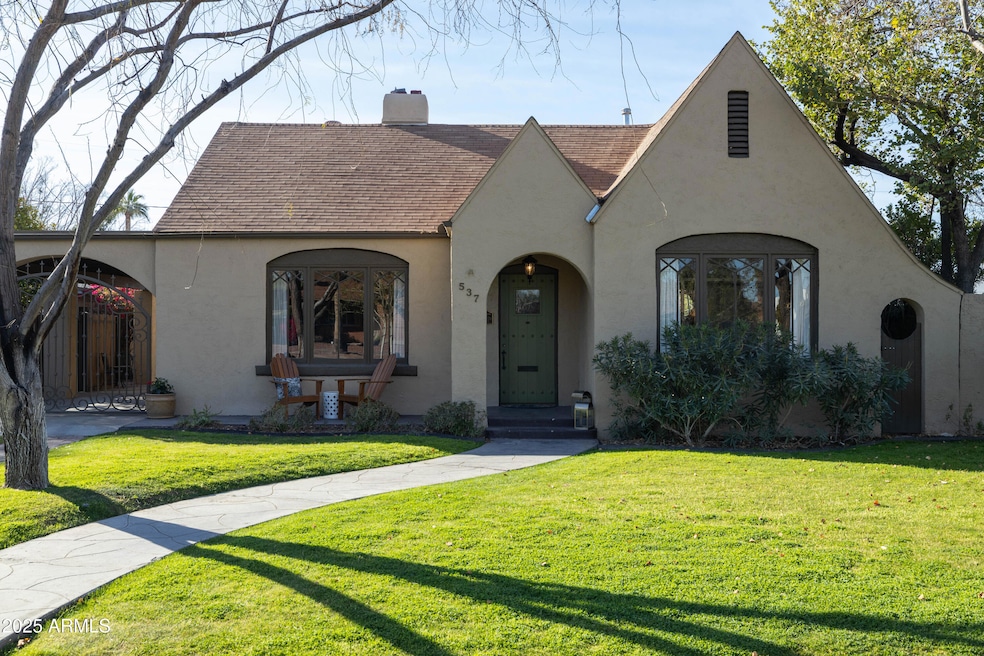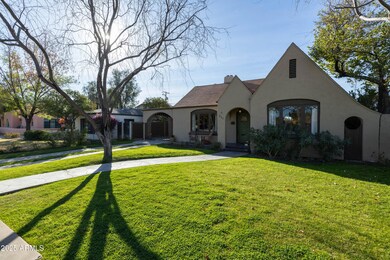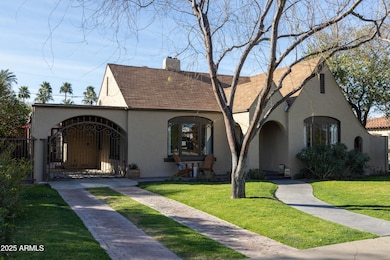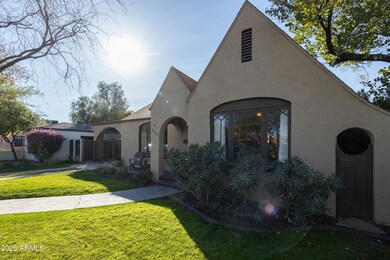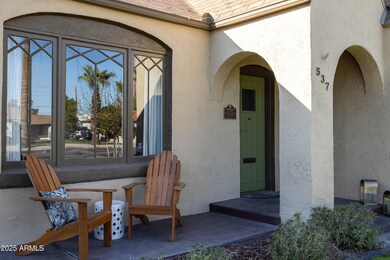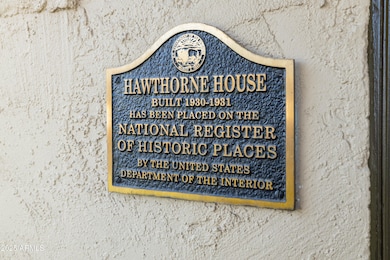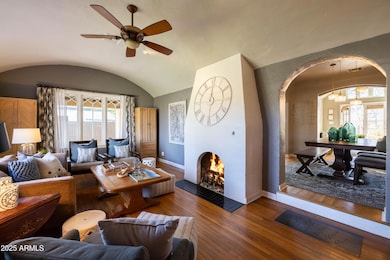
537 W Encanto Blvd Phoenix, AZ 85003
Willo NeighborhoodHighlights
- Guest House
- The property is located in a historic district
- Wood Flooring
- Phoenix Coding Academy Rated A
- Vaulted Ceiling
- 2 Fireplaces
About This Home
As of April 2025WELCOME TO WILLO! The Hawthorne House is an incredible example of Tudor Revival architecture with its striking double gabled high pitch roof and classic porte cochere. Inside you'll be greeted by beautiful hardwood floors, timeless archways, and soaring ceilings. The living room offers a stunning barrel vaulted living room that opens to a coved dining room ceiling. The kitchen, family room and primary bedroom all offer vaulted ceilings that make the interior of this home feel like an architectural masterpiece. The primary suite offers a second fireplace, a huge walk-in closet, and a one of a kind upstairs loft. This 3 bed/2 bath main house also offers a charming detached 1 bed/1 bath guest house and a one car garage too! Outside the yard provides great patio spaces that are perfect for outdoor living and entertaining! Amazing location and walking distance to everything in Midtown. Own a piece of history - Welcome Home!
Home Details
Home Type
- Single Family
Est. Annual Taxes
- $2,276
Year Built
- Built in 1930
Lot Details
- 7,536 Sq Ft Lot
- Desert faces the back of the property
- Block Wall Fence
- Private Yard
- Grass Covered Lot
Parking
- 1 Car Garage
- 1 Carport Space
Home Design
- Brick Exterior Construction
- Wood Frame Construction
- Composition Roof
- Stucco
Interior Spaces
- 1,651 Sq Ft Home
- 1-Story Property
- Vaulted Ceiling
- 2 Fireplaces
- Gas Fireplace
- Eat-In Kitchen
Flooring
- Wood
- Tile
Bedrooms and Bathrooms
- 4 Bedrooms
- Primary Bathroom is a Full Bathroom
- 3 Bathrooms
Outdoor Features
- Balcony
- Outdoor Storage
Schools
- Kenilworth Elementary School
- Central High School
Utilities
- Cooling Available
- Heating System Uses Natural Gas
Additional Features
- Guest House
- The property is located in a historic district
Community Details
- No Home Owners Association
- Association fees include no fees
- Built by J.M. Gedney & Sons
- Broadmoor Subdivision
Listing and Financial Details
- Tax Lot 19
- Assessor Parcel Number 118-50-037
Map
Home Values in the Area
Average Home Value in this Area
Property History
| Date | Event | Price | Change | Sq Ft Price |
|---|---|---|---|---|
| 04/03/2025 04/03/25 | Sold | $1,175,000 | 0.0% | $712 / Sq Ft |
| 02/24/2025 02/24/25 | Pending | -- | -- | -- |
| 02/20/2025 02/20/25 | For Sale | $1,175,000 | +104.3% | $712 / Sq Ft |
| 12/15/2017 12/15/17 | Sold | $575,000 | -1.7% | $302 / Sq Ft |
| 11/15/2017 11/15/17 | Pending | -- | -- | -- |
| 10/26/2017 10/26/17 | Price Changed | $585,000 | -1.7% | $308 / Sq Ft |
| 10/12/2017 10/12/17 | For Sale | $595,000 | +83.1% | $313 / Sq Ft |
| 05/23/2012 05/23/12 | Sold | $324,900 | 0.0% | $166 / Sq Ft |
| 03/30/2012 03/30/12 | Pending | -- | -- | -- |
| 03/23/2012 03/23/12 | Price Changed | $324,900 | -8.6% | $166 / Sq Ft |
| 02/29/2012 02/29/12 | Price Changed | $355,500 | -2.5% | $182 / Sq Ft |
| 02/03/2012 02/03/12 | Price Changed | $364,600 | -2.5% | $186 / Sq Ft |
| 01/12/2012 01/12/12 | For Sale | $373,900 | -- | $191 / Sq Ft |
Tax History
| Year | Tax Paid | Tax Assessment Tax Assessment Total Assessment is a certain percentage of the fair market value that is determined by local assessors to be the total taxable value of land and additions on the property. | Land | Improvement |
|---|---|---|---|---|
| 2025 | $2,276 | $17,016 | -- | -- |
| 2024 | $2,253 | $16,206 | -- | -- |
| 2023 | $2,253 | $29,105 | $5,820 | $23,285 |
| 2022 | $2,173 | $23,905 | $4,780 | $19,125 |
| 2021 | $2,157 | $22,890 | $4,575 | $18,315 |
| 2020 | $2,182 | $22,180 | $4,435 | $17,745 |
| 2019 | $2,178 | $20,480 | $4,095 | $16,385 |
| 2018 | $2,726 | $20,765 | $4,150 | $16,615 |
| 2017 | $2,662 | $19,530 | $3,905 | $15,625 |
| 2016 | $2,586 | $20,465 | $4,090 | $16,375 |
| 2015 | $2,393 | $16,905 | $3,380 | $13,525 |
Mortgage History
| Date | Status | Loan Amount | Loan Type |
|---|---|---|---|
| Open | $645,000 | New Conventional | |
| Previous Owner | $426,820 | New Conventional | |
| Previous Owner | $425,000 | Stand Alone Refi Refinance Of Original Loan | |
| Previous Owner | $425,800 | New Conventional | |
| Previous Owner | $424,000 | New Conventional | |
| Previous Owner | $308,275 | New Conventional | |
| Previous Owner | $622,000 | New Conventional | |
| Previous Owner | $256,000 | Unknown | |
| Previous Owner | $32,000 | Credit Line Revolving | |
| Previous Owner | $231,900 | New Conventional | |
| Previous Owner | $138,400 | New Conventional |
Deed History
| Date | Type | Sale Price | Title Company |
|---|---|---|---|
| Warranty Deed | $1,175,000 | Landmark Title | |
| Interfamily Deed Transfer | -- | Wfg National Title Ins Co | |
| Interfamily Deed Transfer | -- | Wfg National Title Ins Co | |
| Interfamily Deed Transfer | -- | None Available | |
| Interfamily Deed Transfer | -- | Wfg Lender Services | |
| Warranty Deed | $575,000 | Greystone Title Agency Llc | |
| Special Warranty Deed | $324,500 | Security Title Agency | |
| Trustee Deed | $646,432 | Accommodation | |
| Warranty Deed | $622,000 | First American Title Ins Co | |
| Warranty Deed | $289,900 | First American Title | |
| Warranty Deed | $173,000 | United Title Agency | |
| Cash Sale Deed | $154,750 | Grand Canyon Title Agency In |
Similar Homes in Phoenix, AZ
Source: Arizona Regional Multiple Listing Service (ARMLS)
MLS Number: 6814515
APN: 118-50-037
- 712 W Vernon Ave
- 2233 N 9th Ave
- 538 W Holly St
- 701 W Wilshire Dr
- 345 W Wilshire Dr
- 541 W Palm Ln
- 305 W Lewis Ave
- 917 Encanto Dr SW
- 910 W Palm Ln
- 1820 N 7th Ave
- 521 W Granada Rd
- 521 W Cambridge Ave
- 701 W Cambridge Ave
- 73 W Lewis Ave
- 325 W Cambridge Ave
- 58 W Wilshire Dr
- 545 W Windsor Ave
- 701 W Windsor Ave
- 139 W Granada Rd
- 34 W Vernon Ave
