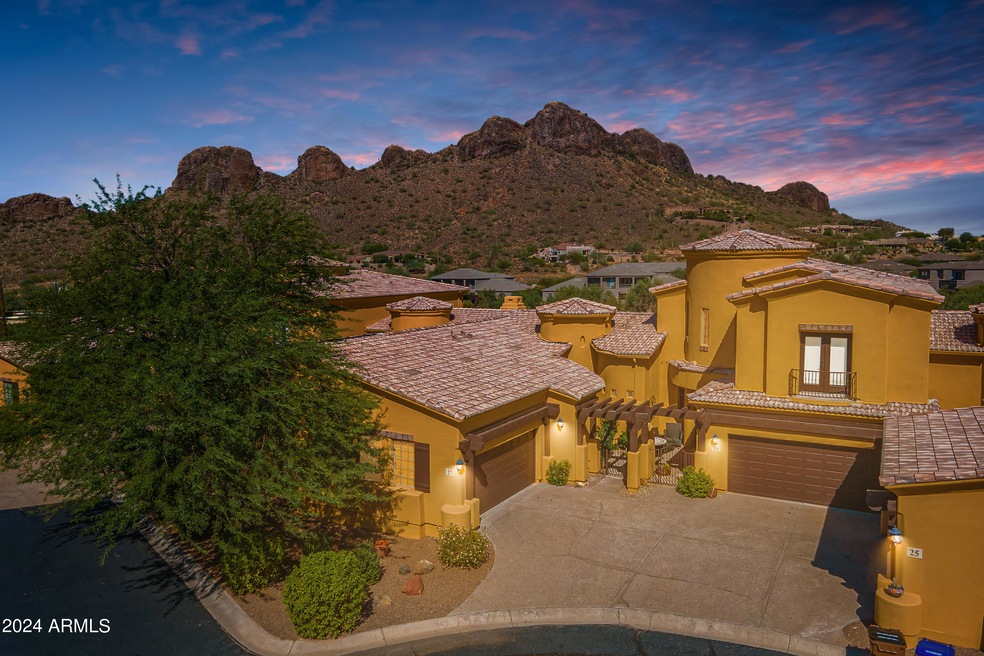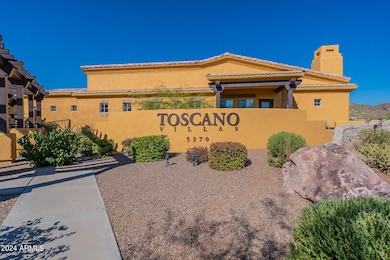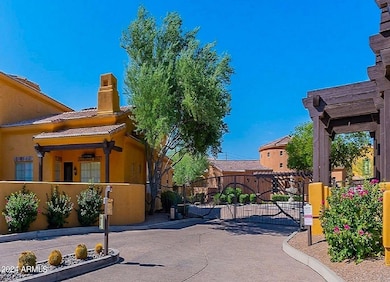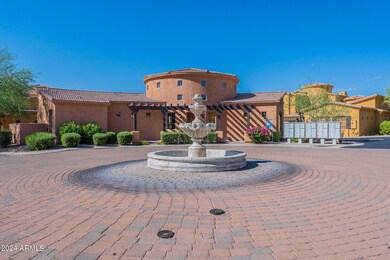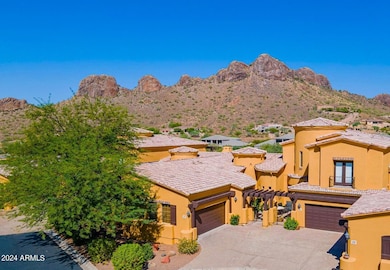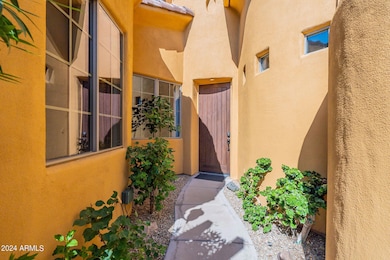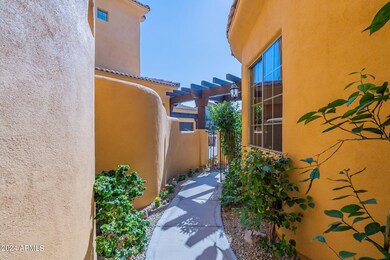
5370 S Desert Dawn Dr Unit 27 Gold Canyon, AZ 85118
Highlights
- On Golf Course
- Gated Community
- Clubhouse
- Fitness Center
- Mountain View
- Granite Countertops
About This Home
As of February 2025Breathtaking Views of the Superstition Mountains & Dinosaur Mountain are Yours to Enjoy in This Delightful Home Located in the Prestigious Community of Toscano Villas. You'll Love This Attractive Villa Overlooking the Sidewinder Golf Course. This 2 Bedroom, 2 Bath Single Level Townhouse has Been Recently Upgraded. You'll Adore the Toscano Old World Design With its New Modern Amenities. From the Round Entry Foyer, Stroll Into the Spacious Living Room With its Bountiful Natural Light, Spectacular Views & Kiva Fireplace. The Primary Bedroom, With its own Gorgeous Views Also Opens on to the Newly Decked Balcony. The En Suite Bathroom Includes His & Her Vanities, Soaking Tub, Custom Shower & Walk-In Closet. The Kitchen has Granite Slab Counters, MORE... Stainless Steel Appliances, 42" Cabinets and is Sure to Please With its Large Island, Lots of Workspace & Adjoining Breakfast Nook. The Laundry Room Includes Storage Cabinetry Along With a Washer & Dryer. The Comfortable 2 Car Garage has Decorative Exterior Windows, New Water Softener & Water Heater. Besides the Above Exciting Features, You'll Appreciate all the Many Upgrades That Have Been Added Like Recessed Lighting, Attractive Above & Below Upper Cabinet Lighting, Below Counter R/O Water System, Painted Interior Walls & Doors, Laminate Flooring. This Home has Also Been Awarded the PEARL CERTIFICATION for Energy Efficiency at its Best With its Over Insulated Ceilings, Sealed Ducting, Heating, Cooling & More. New Exterior Painting in 2023, New A/C & New Roof in 2021. This Home is Ready to Move In & Enjoy. Nothing to Replace or Repair. Love to Golf? You'll Find Five Nearby Public Courses to Conquer. Beautiful Toscano Villas Offers Security Too With its Elegant Gated Entrance. Toscano Villas Also has a Heated Community Pool, Spa, Workout Facility & Clubhouse. Luxury Living Affordably Priced at Only 469,950!
Townhouse Details
Home Type
- Townhome
Est. Annual Taxes
- $2,549
Year Built
- Built in 2005
Lot Details
- 2,232 Sq Ft Lot
- On Golf Course
- 1 Common Wall
- Cul-De-Sac
- Desert faces the front and back of the property
- Front and Back Yard Sprinklers
- Sprinklers on Timer
- Private Yard
HOA Fees
- $384 Monthly HOA Fees
Parking
- 2 Car Direct Access Garage
- Garage Door Opener
Home Design
- Roof Updated in 2021
- Wood Frame Construction
- Tile Roof
- Stucco
Interior Spaces
- 1,319 Sq Ft Home
- 1-Story Property
- Ceiling height of 9 feet or more
- Ceiling Fan
- Double Pane Windows
- Living Room with Fireplace
- Mountain Views
Kitchen
- Eat-In Kitchen
- Built-In Microwave
- Kitchen Island
- Granite Countertops
Flooring
- Carpet
- Tile
Bedrooms and Bathrooms
- 2 Bedrooms
- Bathroom Updated in 2023
- Primary Bathroom is a Full Bathroom
- 2 Bathrooms
- Dual Vanity Sinks in Primary Bathroom
- Bathtub With Separate Shower Stall
Accessible Home Design
- No Interior Steps
- Stepless Entry
Outdoor Features
- Covered patio or porch
Schools
- Peralta Trail Elementary School
- Cactus Canyon Junior High
- Apache Junction High School
Utilities
- Cooling System Updated in 2021
- Refrigerated Cooling System
- Heating Available
- Wiring Updated in 2021
- High Speed Internet
- Cable TV Available
Listing and Financial Details
- Tax Lot 27
- Assessor Parcel Number 108-75-027
Community Details
Overview
- Association fees include roof repair, insurance, pest control, ground maintenance, street maintenance, trash, maintenance exterior
- Trestle Mang. Group Association, Phone Number (480) 422-0888
- Gold Canyon East Association, Phone Number (480) 551-4300
- Association Phone (480) 555-4300
- Built by Valhalla Homes
- Toscano Villas Subdivision
- FHA/VA Approved Complex
Amenities
- Clubhouse
- Recreation Room
Recreation
- Golf Course Community
- Fitness Center
- Heated Community Pool
- Community Spa
- Bike Trail
Security
- Gated Community
Map
Home Values in the Area
Average Home Value in this Area
Property History
| Date | Event | Price | Change | Sq Ft Price |
|---|---|---|---|---|
| 02/06/2025 02/06/25 | Sold | $440,000 | -3.9% | $334 / Sq Ft |
| 01/08/2025 01/08/25 | Price Changed | $457,950 | -0.2% | $347 / Sq Ft |
| 12/03/2024 12/03/24 | Price Changed | $458,950 | -0.2% | $348 / Sq Ft |
| 11/11/2024 11/11/24 | Price Changed | $459,950 | -1.1% | $349 / Sq Ft |
| 10/19/2024 10/19/24 | Price Changed | $464,950 | -1.1% | $353 / Sq Ft |
| 09/18/2024 09/18/24 | For Sale | $469,950 | +14.6% | $356 / Sq Ft |
| 04/17/2023 04/17/23 | Sold | $409,900 | +0.2% | $311 / Sq Ft |
| 03/04/2023 03/04/23 | For Sale | $409,000 | +57.3% | $310 / Sq Ft |
| 09/02/2020 09/02/20 | Sold | $260,000 | -6.8% | $197 / Sq Ft |
| 07/31/2020 07/31/20 | Pending | -- | -- | -- |
| 07/21/2020 07/21/20 | Price Changed | $279,000 | +1.5% | $211 / Sq Ft |
| 07/17/2020 07/17/20 | Price Changed | $275,000 | -1.4% | $208 / Sq Ft |
| 07/04/2020 07/04/20 | Price Changed | $279,000 | -3.5% | $211 / Sq Ft |
| 06/29/2020 06/29/20 | Price Changed | $289,000 | +1.4% | $219 / Sq Ft |
| 06/26/2020 06/26/20 | Price Changed | $285,000 | -4.7% | $216 / Sq Ft |
| 06/04/2020 06/04/20 | Price Changed | $299,000 | -5.1% | $227 / Sq Ft |
| 04/03/2020 04/03/20 | For Sale | $315,000 | 0.0% | $239 / Sq Ft |
| 03/06/2020 03/06/20 | Price Changed | $315,000 | -3.1% | $239 / Sq Ft |
| 02/06/2020 02/06/20 | For Sale | $325,000 | 0.0% | $246 / Sq Ft |
| 11/24/2018 11/24/18 | Rented | $1,300 | 0.0% | -- |
| 11/11/2018 11/11/18 | Under Contract | -- | -- | -- |
| 10/29/2018 10/29/18 | Price Changed | $1,300 | -7.1% | $1 / Sq Ft |
| 10/25/2018 10/25/18 | Price Changed | $1,400 | -6.7% | $1 / Sq Ft |
| 10/16/2018 10/16/18 | For Rent | $1,500 | +50.8% | -- |
| 07/12/2013 07/12/13 | Rented | $995 | -13.5% | -- |
| 07/09/2013 07/09/13 | Under Contract | -- | -- | -- |
| 06/12/2013 06/12/13 | For Rent | $1,150 | -- | -- |
Tax History
| Year | Tax Paid | Tax Assessment Tax Assessment Total Assessment is a certain percentage of the fair market value that is determined by local assessors to be the total taxable value of land and additions on the property. | Land | Improvement |
|---|---|---|---|---|
| 2025 | $2,586 | -- | -- | -- |
| 2024 | $2,146 | -- | -- | -- |
| 2023 | $2,549 | $27,386 | $2,992 | $24,394 |
| 2022 | $2,146 | $21,827 | $2,992 | $18,835 |
| 2021 | $2,208 | $20,652 | $0 | $0 |
| 2020 | $2,423 | $21,101 | $0 | $0 |
| 2019 | $2,386 | $18,025 | $0 | $0 |
| 2018 | $2,337 | $17,569 | $0 | $0 |
| 2017 | $2,293 | $17,827 | $0 | $0 |
| 2016 | $2,235 | $17,734 | $2,992 | $14,742 |
| 2014 | -- | $11,850 | $2,200 | $9,650 |
Mortgage History
| Date | Status | Loan Amount | Loan Type |
|---|---|---|---|
| Previous Owner | $247,000 | New Conventional |
Deed History
| Date | Type | Sale Price | Title Company |
|---|---|---|---|
| Warranty Deed | $440,000 | Clear Title | |
| Warranty Deed | $409,900 | Chicago Title | |
| Warranty Deed | $409,900 | Chicago Title | |
| Warranty Deed | $260,000 | New Title Company Name | |
| Interfamily Deed Transfer | -- | None Available | |
| Cash Sale Deed | $275,761 | First American Title Ins Co |
Similar Homes in Gold Canyon, AZ
Source: Arizona Regional Multiple Listing Service (ARMLS)
MLS Number: 6754359
APN: 108-75-027
- 5370 S Desert Dawn Dr Unit 30
- 5370 S Desert Dawn Dr Unit 50
- 5370 S Desert Dawn Dr Unit 39
- 5371 S Desert Dawn Dr
- 5176 S Kings Ranch Rd Unit G5
- 5727 S Kings Ranch Rd
- 5118 S Morning Sky Trail
- 5599 S Alameda Rd
- 10849 E Palm Way Unit 33
- 5038 S Vision Quest Ct
- 10831 E Copa Del Oro Ln Unit 32
- 5070 S Strike-It-rich Dr
- 10795 E Copa de Oro Ln Unit 33
- 5211 S Gold Canyon Dr Unit 6
- 5231 S Gold Canyon Dr Unit 7
- 5249 S Gold Canyon Dr Unit 8
- 10316 E Rimrock Loop
- 5267 S Gold Canyon Dr Unit 9
- 4846 S Rimrock Loop
- 5293 S Gold Canyon Dr Unit 10
