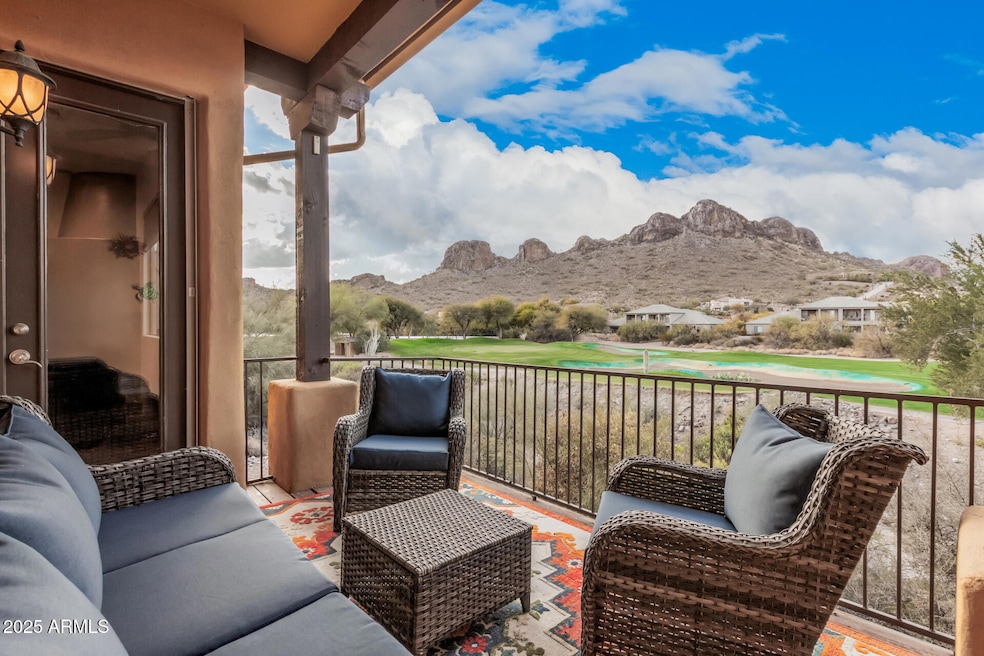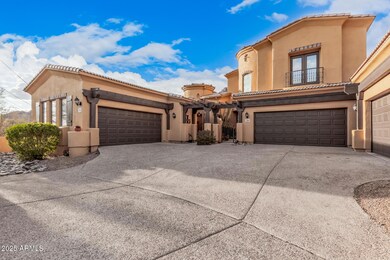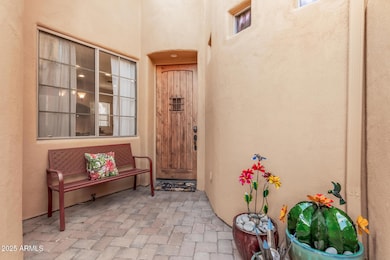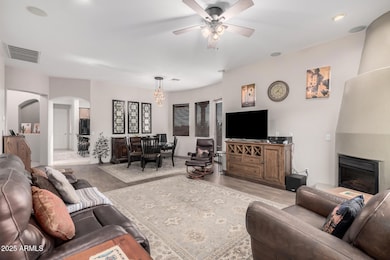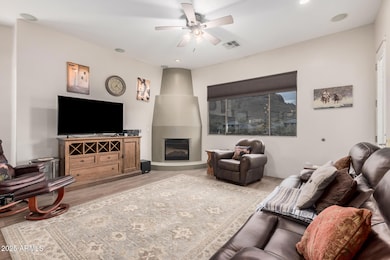
5370 S Desert Dawn Dr Unit 30 Gold Canyon, AZ 85118
Estimated payment $3,226/month
Highlights
- On Golf Course
- Mountain View
- Vaulted Ceiling
- Fitness Center
- Clubhouse
- Santa Barbara Architecture
About This Home
Nestled on a prestigious award-winning golf course with breathtaking mountain views, this stunning townhouse offers the ultimate in luxury living. Imagine waking up to panoramic views and enjoying effortless access to the green. This is more than a home; it's a lifestyle. Immaculate 2-bedroom, 2-bathroom townhouse, perfectly poised for immediate occupancy. Boasting a complete furniture package and move-in-ready condition, this property presents an exceptional opportunity for both homeowners and investors. Enjoy a life of ease and style in this meticulously maintained residence. Rejuvenate your mind and body with access to a gym, relax by the heated pool, and indulge in the serenity of the on-site spa. This is your opportunity to live a healthier and more fulfilling life. View today!
Townhouse Details
Home Type
- Townhome
Est. Annual Taxes
- $2,279
Year Built
- Built in 2005
Lot Details
- 2,899 Sq Ft Lot
- On Golf Course
- End Unit
- Desert faces the front and back of the property
- Private Yard
HOA Fees
- $385 Monthly HOA Fees
Parking
- 2 Car Garage
Home Design
- Santa Barbara Architecture
- Wood Frame Construction
- Tile Roof
- Stucco
Interior Spaces
- 1,478 Sq Ft Home
- 1-Story Property
- Furnished
- Vaulted Ceiling
- Ceiling Fan
- Double Pane Windows
- Living Room with Fireplace
- Mountain Views
Kitchen
- Eat-In Kitchen
- Breakfast Bar
- Built-In Microwave
- Kitchen Island
- Granite Countertops
Flooring
- Carpet
- Tile
Bedrooms and Bathrooms
- 2 Bedrooms
- Primary Bathroom is a Full Bathroom
- 2 Bathrooms
- Dual Vanity Sinks in Primary Bathroom
- Bathtub With Separate Shower Stall
Schools
- Peralta Trail Elementary School
- Cactus Canyon Junior High
- Apache Junction High School
Utilities
- Cooling Available
- Heating Available
- High Speed Internet
- Cable TV Available
Additional Features
- No Interior Steps
- Balcony
Listing and Financial Details
- Tax Lot 30
- Assessor Parcel Number 108-75-030
Community Details
Overview
- Association fees include roof repair, sewer, pest control, ground maintenance, street maintenance, trash, water, roof replacement, maintenance exterior
- Gold Canyon East Association, Phone Number (480) 422-0888
- Association Phone (480) 339-8793
- Built by VALHALLA HOMES LTD
- Toscano Villas Subdivision
Amenities
- Clubhouse
- Recreation Room
Recreation
- Fitness Center
- Community Pool
- Community Spa
Map
Home Values in the Area
Average Home Value in this Area
Tax History
| Year | Tax Paid | Tax Assessment Tax Assessment Total Assessment is a certain percentage of the fair market value that is determined by local assessors to be the total taxable value of land and additions on the property. | Land | Improvement |
|---|---|---|---|---|
| 2025 | $2,279 | -- | -- | -- |
| 2024 | $2,146 | -- | -- | -- |
| 2023 | $2,244 | $29,967 | $2,992 | $26,975 |
| 2022 | $2,146 | $23,816 | $2,992 | $20,824 |
| 2021 | $2,208 | $22,547 | $0 | $0 |
| 2020 | $2,423 | $23,043 | $0 | $0 |
| 2019 | $2,386 | $19,614 | $0 | $0 |
| 2018 | $2,337 | $19,104 | $0 | $0 |
| 2017 | $2,293 | $19,388 | $0 | $0 |
| 2016 | $2,235 | $19,286 | $2,992 | $16,294 |
| 2014 | -- | $11,850 | $2,200 | $9,650 |
Property History
| Date | Event | Price | Change | Sq Ft Price |
|---|---|---|---|---|
| 04/03/2025 04/03/25 | For Sale | $475,000 | +50.8% | $321 / Sq Ft |
| 11/06/2020 11/06/20 | Sold | $315,000 | 0.0% | $213 / Sq Ft |
| 10/08/2020 10/08/20 | For Sale | $315,000 | +16.7% | $213 / Sq Ft |
| 06/10/2016 06/10/16 | Sold | $270,000 | -1.8% | $183 / Sq Ft |
| 05/31/2016 05/31/16 | For Sale | $275,000 | 0.0% | $186 / Sq Ft |
| 05/30/2016 05/30/16 | Pending | -- | -- | -- |
| 05/28/2016 05/28/16 | Pending | -- | -- | -- |
| 05/06/2016 05/06/16 | For Sale | $275,000 | +21.1% | $186 / Sq Ft |
| 11/25/2013 11/25/13 | Sold | $227,000 | -5.0% | $154 / Sq Ft |
| 10/24/2013 10/24/13 | For Sale | $239,000 | -- | $162 / Sq Ft |
Deed History
| Date | Type | Sale Price | Title Company |
|---|---|---|---|
| Quit Claim Deed | -- | None Listed On Document | |
| Warranty Deed | $315,000 | Jetclosing Inc A T&E Co | |
| Warranty Deed | $270,000 | First American Title Insuran | |
| Cash Sale Deed | $227,000 | Grand Canyon Title Agency In | |
| Interfamily Deed Transfer | -- | Pioneer Title Agency Inc | |
| Interfamily Deed Transfer | -- | Pioneer Title Agency Inc | |
| Interfamily Deed Transfer | -- | None Available | |
| Warranty Deed | $330,000 | First American Title Insuran | |
| Cash Sale Deed | $278,173 | First American Title Ins Co |
Mortgage History
| Date | Status | Loan Amount | Loan Type |
|---|---|---|---|
| Previous Owner | $252,000 | New Conventional | |
| Previous Owner | $232,750 | New Conventional | |
| Previous Owner | $264,000 | New Conventional |
Similar Homes in Gold Canyon, AZ
Source: Arizona Regional Multiple Listing Service (ARMLS)
MLS Number: 6840412
APN: 108-75-030
- 5370 S Desert Dawn Dr Unit 50
- 5370 S Desert Dawn Dr Unit 39
- 5371 S Desert Dawn Dr
- 5176 S Kings Ranch Rd Unit G5
- 5727 S Kings Ranch Rd
- 5118 S Morning Sky Trail
- 5599 S Alameda Rd
- 10849 E Palm Way Unit 33
- 5038 S Vision Quest Ct
- 10831 E Copa Del Oro Ln Unit 32
- 5070 S Strike-It-rich Dr
- 10795 E Copa de Oro Ln Unit 33
- 5211 S Gold Canyon Dr Unit 6
- 5231 S Gold Canyon Dr Unit 7
- 5249 S Gold Canyon Dr Unit 8
- 10316 E Rimrock Loop
- 5267 S Gold Canyon Dr Unit 9
- 4846 S Rimrock Loop
- 5293 S Gold Canyon Dr Unit 10
- 5289 S Cariott Ct
