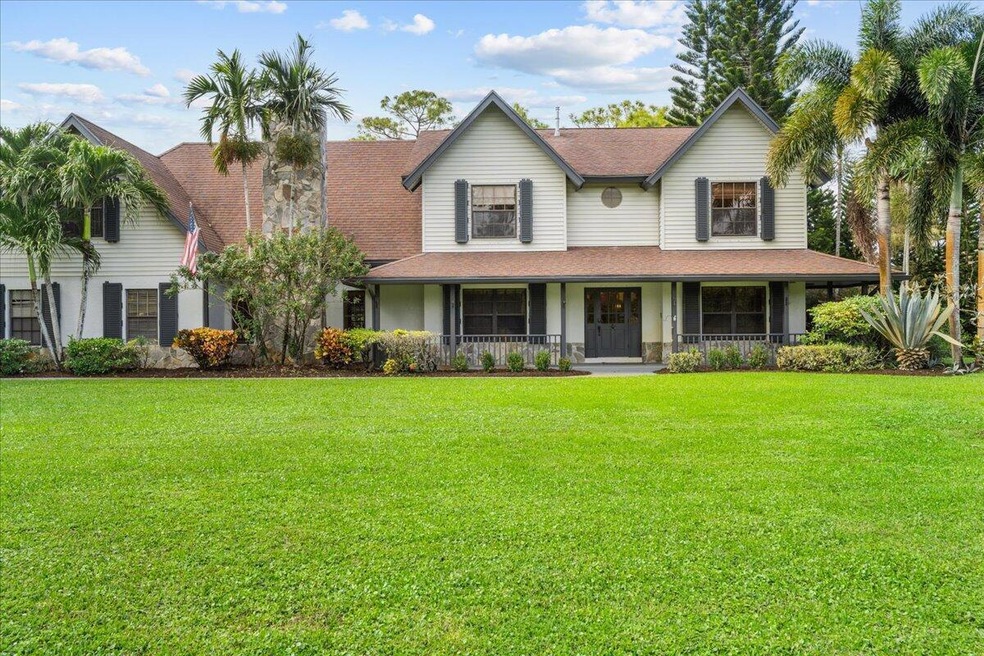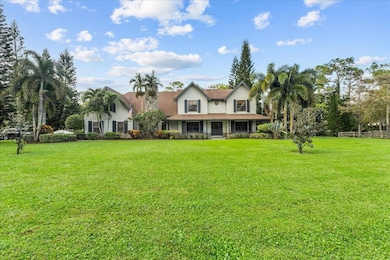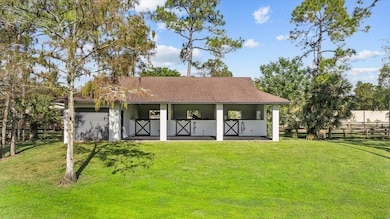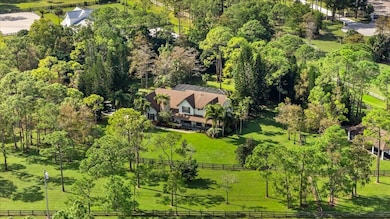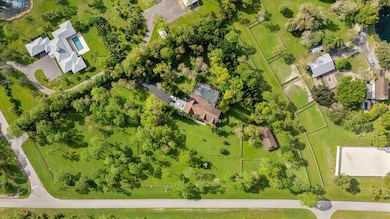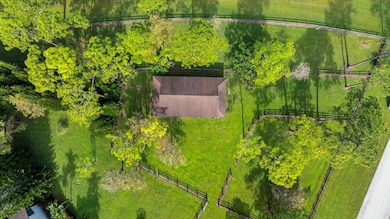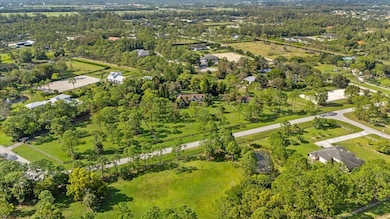
5371 Cougars Prowl Lake Worth, FL 33449
Estimated payment $16,262/month
Highlights
- Horses Allowed in Community
- Gated with Attendant
- Vaulted Ceiling
- Panther Run Elementary School Rated A-
- Heated Spa
- Marble Flooring
About This Home
This Northern style colonial home is nestled on 5+ acres of breathtaking land within the exclusive, gated Equestrian community of Homeland. The spacious interior features 5 generously sized bedrooms on the second level, multiple living and dining areas, perfect for both relaxing and entertaining. The home exudes charm and warmth, offering a seamless blend of comfort and rustic elegance. The living areas include a family room with a stately gas fireplace, a large formal living room and formal dining room with picturesque views of the surrounding estate. The kitchen offers beautiful wood cabinetry, stainless steel appliances, a gas cooktop and 2 built-in refrigerators & a built-in microwave/oven combo. Outside, the property transforms into a private oasis, complete with Equestrian features
Home Details
Home Type
- Single Family
Est. Annual Taxes
- $8,601
Year Built
- Built in 1994
Lot Details
- Fenced
- Sprinkler System
- Property is zoned AR
HOA Fees
- $225 Monthly HOA Fees
Parking
- 2 Car Attached Garage
- Garage Door Opener
- Driveway
Home Design
- Shingle Roof
- Composition Roof
Interior Spaces
- 3,596 Sq Ft Home
- 2-Story Property
- Central Vacuum
- Furnished or left unfurnished upon request
- Vaulted Ceiling
- Ceiling Fan
- Fireplace
- Plantation Shutters
- Blinds
- Entrance Foyer
- Great Room
- Family Room
- Formal Dining Room
- Den
- Garden Views
Kitchen
- Breakfast Area or Nook
- Eat-In Kitchen
- Built-In Oven
- Gas Range
- Microwave
- Ice Maker
- Dishwasher
- Disposal
Flooring
- Wood
- Marble
- Ceramic Tile
Bedrooms and Bathrooms
- 5 Bedrooms
- Walk-In Closet
- Dual Sinks
- Jettted Tub and Separate Shower in Primary Bathroom
Laundry
- Laundry in Garage
- Dryer
- Washer
Pool
- Heated Spa
- In Ground Spa
- Heated Pool
- Screen Enclosure
- Pool Equipment or Cover
Outdoor Features
- Balcony
- Open Patio
- Porch
Schools
- Panther Run Elementary School
- Polo Park Middle School
- Wellington High School
Utilities
- Central Heating and Cooling System
- Well
- Electric Water Heater
- Water Softener is Owned
- Septic Tank
- Cable TV Available
Listing and Financial Details
- Assessor Parcel Number 00414435010001100
- Seller Considering Concessions
Community Details
Overview
- Homeland Subdivision
Recreation
- Horses Allowed in Community
- Trails
Security
- Gated with Attendant
Map
Home Values in the Area
Average Home Value in this Area
Tax History
| Year | Tax Paid | Tax Assessment Tax Assessment Total Assessment is a certain percentage of the fair market value that is determined by local assessors to be the total taxable value of land and additions on the property. | Land | Improvement |
|---|---|---|---|---|
| 2024 | $8,601 | $529,307 | -- | -- |
| 2023 | $8,487 | $513,890 | $0 | $0 |
| 2022 | $8,427 | $498,922 | $0 | $0 |
| 2021 | $8,387 | $484,390 | $0 | $0 |
| 2020 | $8,335 | $477,702 | $0 | $0 |
| 2019 | $8,242 | $466,962 | $0 | $0 |
| 2018 | $7,820 | $458,255 | $0 | $0 |
| 2017 | $7,743 | $448,830 | $0 | $0 |
| 2016 | $7,767 | $439,598 | $0 | $0 |
| 2015 | $7,951 | $436,542 | $0 | $0 |
| 2014 | $7,970 | $433,077 | $0 | $0 |
Property History
| Date | Event | Price | Change | Sq Ft Price |
|---|---|---|---|---|
| 11/23/2024 11/23/24 | For Sale | $2,750,000 | -- | $765 / Sq Ft |
Deed History
| Date | Type | Sale Price | Title Company |
|---|---|---|---|
| Warranty Deed | $320,000 | -- | |
| Warranty Deed | -- | -- | |
| Warranty Deed | $69,000 | -- |
Mortgage History
| Date | Status | Loan Amount | Loan Type |
|---|---|---|---|
| Open | $408,000 | New Conventional | |
| Closed | $200,000 | Credit Line Revolving | |
| Closed | $255,000 | Unknown | |
| Closed | $256,000 | New Conventional | |
| Previous Owner | $159,700 | No Value Available |
Similar Homes in the area
Source: BeachesMLS
MLS Number: R11039462
APN: 00-41-44-35-01-000-1100
- 11356 Ira Ln
- 11443 Key Deer Cir
- 5555 Cougars Prowl
- 11780 Otter Run
- 11818 Hawk Hollow
- 5681 Reynolds Rd
- 5114 Homeland Rd
- 5405 Duckweed Rd
- 11316 Mainsail Ct
- 11582 Windsor Bay Place
- 5775 Reynolds Rd
- 11269 Mainsail Ct
- 11352 Regatta Ln
- 11158 Mainsail Ct
- 11707 Piping Plover Rd
- 5876 Sugarcane Ln
- 11788 Knightsbridge Place
- 10860 Fairmont Village Dr
- 10854 Fairmont Village Dr
- 11552 Paradise Cove Ln
