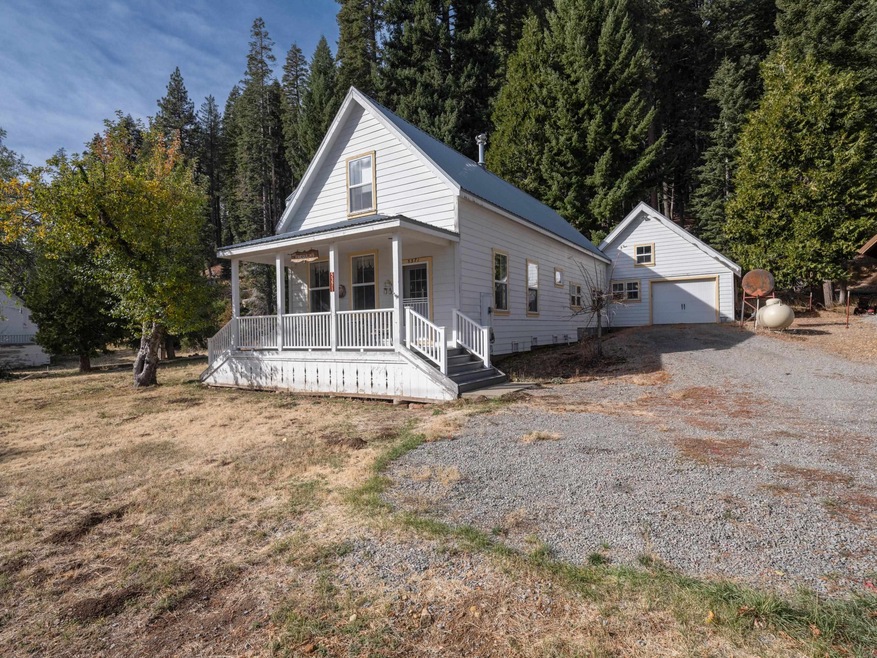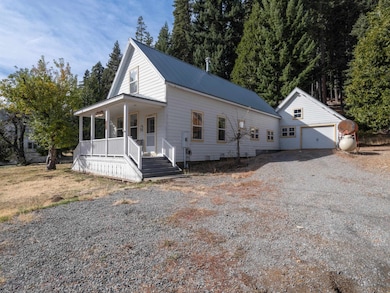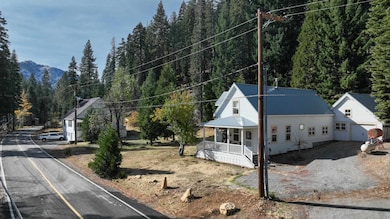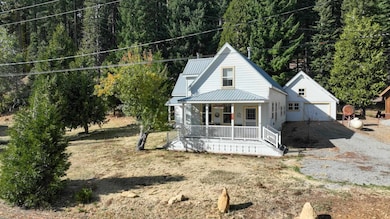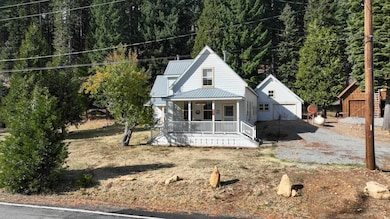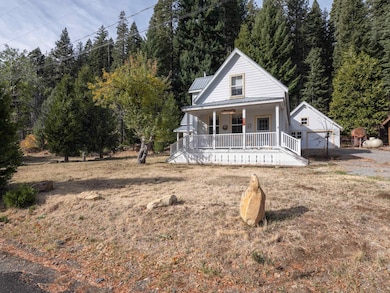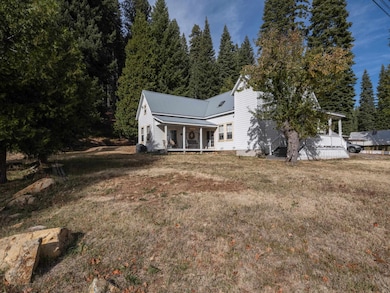
5371 Main St Blairsden Graeagle, CA 96103
Highlights
- Home Theater
- Recreation Room
- Wood Flooring
- Wood Burning Stove
- Wooded Lot
- 5-minute walk to Plumas-Eureka State Park
About This Home
As of January 2025Welcome to this one-of-a-kind home in the heart of historic Johnsville, California, nestled within a pristine state park and surrounded by untouched state land. This charming, 3-bedroom residence with two additional large bonus rooms spans a generous 2,156 square feet and sits on a large, private nearly half-acre lot—a true mountain sanctuary. Lovingly maintained by one family since the 1940s, this home seamlessly blends its original character with thoughtful modern updates. In 2001, a meticulous down-to-the-studs remodel ensured all the essentials were upgraded, including a new septic system and leach field, so you can enjoy peace of mind alongside this property’s unique charm. With two beautiful porches overlooking picturesque Main Street, you’ll find yourself with front-row seating to Johnsville’s quaint charm and seasonal changes. Inside, high-speed fiber-optic internet keeps you connected while you savor the peaceful surroundings of your forested, state-park neighborhood. An attached garage provides practical convenience, while the spacious nearly half-acre lot offers endless potential for outdoor entertainment, or simply soaking in the area’s natural beauty. Don’t miss the opportunity to own a truly special piece of Johnsville’s history—a unique blend of heritage, craftsmanship, and comfort, set in one of Northern California’s most scenic landscapes. Opportunities like this one don't come up often!
Home Details
Home Type
- Single Family
Est. Annual Taxes
- $3,436
Year Built
- Built in 1936 | Remodeled in 2001
Lot Details
- 0.47 Acre Lot
- Lot Sloped Up
- Wooded Lot
- Landscaped with Trees
- Private Yard
Home Design
- Frame Construction
- Metal Roof
Interior Spaces
- 2,156 Sq Ft Home
- 2-Story Property
- Wood Burning Stove
- Double Pane Windows
- Living Room
- Home Theater
- Recreation Room
- Neighborhood Views
- Crawl Space
Kitchen
- Stove
- Gas Range
- Microwave
- Dishwasher
Flooring
- Wood
- Carpet
Bedrooms and Bathrooms
- 3 Bedrooms
- 2 Full Bathrooms
- Bathtub with Shower
- Shower Only
Laundry
- Dryer
- Washer
Parking
- 1 Car Attached Garage
- Gravel Driveway
Outdoor Features
- Porch
Utilities
- No Cooling
- Heating System Uses Oil
- Heating System Uses Propane
- Private Water Source
- Propane Water Heater
- Septic System
- High Speed Internet
- Phone Available
Community Details
- No Home Owners Association
Listing and Financial Details
- Assessor Parcel Number 006-031-001
Map
Home Values in the Area
Average Home Value in this Area
Property History
| Date | Event | Price | Change | Sq Ft Price |
|---|---|---|---|---|
| 01/10/2025 01/10/25 | Sold | $450,000 | 0.0% | $209 / Sq Ft |
| 11/07/2024 11/07/24 | For Sale | $450,000 | -- | $209 / Sq Ft |
Tax History
| Year | Tax Paid | Tax Assessment Tax Assessment Total Assessment is a certain percentage of the fair market value that is determined by local assessors to be the total taxable value of land and additions on the property. | Land | Improvement |
|---|---|---|---|---|
| 2023 | $3,436 | $177,838 | $19,698 | $158,140 |
| 2022 | $2,904 | $174,351 | $19,312 | $155,039 |
| 2021 | $2,849 | $170,932 | $18,933 | $151,999 |
| 2020 | $2,871 | $167,581 | $18,562 | $149,019 |
| 2019 | $2,617 | $164,295 | $18,198 | $146,097 |
| 2018 | $2,366 | $161,073 | $17,841 | $143,232 |
| 2017 | $2,216 | $157,915 | $17,491 | $140,424 |
| 2016 | $1,523 | $154,820 | $17,149 | $137,671 |
| 2015 | $1,525 | $154,820 | $17,149 | $137,671 |
| 2014 | $1,527 | $154,820 | $17,149 | $137,671 |
Mortgage History
| Date | Status | Loan Amount | Loan Type |
|---|---|---|---|
| Open | $367,622 | FHA | |
| Previous Owner | $393,750 | Unknown | |
| Previous Owner | $50,000 | Credit Line Revolving | |
| Previous Owner | $304,000 | Unknown | |
| Previous Owner | $213,742 | Construction |
Deed History
| Date | Type | Sale Price | Title Company |
|---|---|---|---|
| Grant Deed | $450,000 | Cal Sierra Title | |
| Interfamily Deed Transfer | -- | None Available | |
| Interfamily Deed Transfer | -- | None Available |
Similar Homes in the area
Source: Plumas Association of REALTORS®
MLS Number: 20241101
APN: 006-031-001-000
- 1711 Smith Lake Rd
- 638 Eureka Springs Dr
- 6 Pine Tree Ct
- 86 Eureka Springs Dr
- 101 Poplar Valley Rd
- 16 Mohave Trail
- 30 Mohave Trail
- 103 Cottonwood Dr
- 140 Tamarack Place
- 127 Cottonwood Dr
- 207 Tamarack Place
- 219 Tamarack Place
- 141 Cottonwood Dr
- 143 Cottonwood Dr
- 6 Cedar Ln
- 247 Gold Nugget Ln
- 225 Gold Nugget Ln
- 392 Sequoia Cir
- 425 Lundy Ln
- 14500 Sloat McRae Rd
