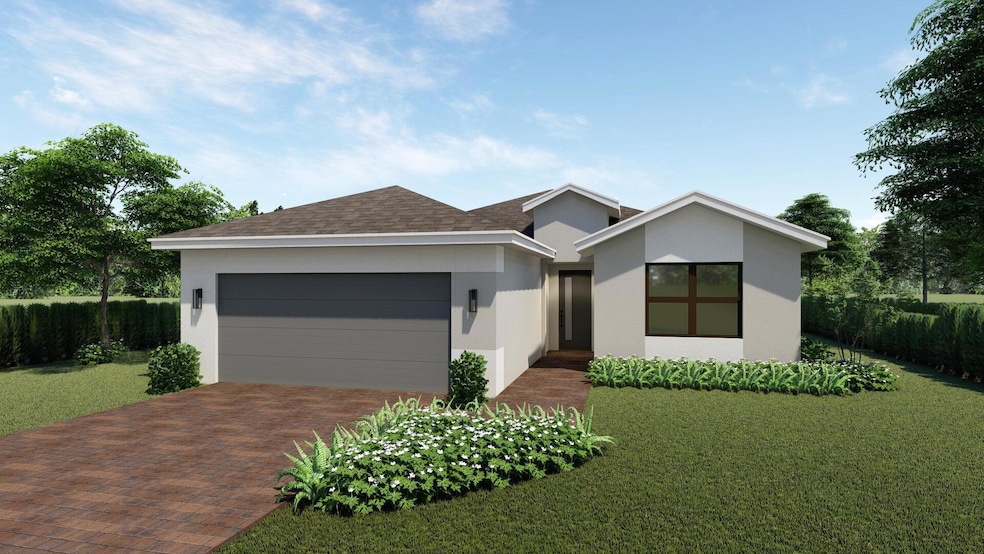
5371 SE Cable Dr Stuart, FL 34997
South Stuart NeighborhoodEstimated payment $4,148/month
Highlights
- Water Views
- Great Room
- Walk-In Closet
- Martin County High School Rated A-
- Separate Shower in Primary Bathroom
- Patio
About This Home
Avon Model offers 1,641 sq ft, 3 beds, 2 baths, with a large lanai. Features white kitchen cabinets with quartz counters, Admiral-colored vanities, porcelain tile throughout, and impact-resistant windows and sliders. BRAND NEW HOME! CALL FOR A TOUR AND MOVE IN SPECIALS. Restrictions may apply* Pictures, photographs, features, colors & sizes are approximate for illustrations purposes only and will vary from the homes as built. These are not of the actual home but are similar to the home
Home Details
Home Type
- Single Family
Year Built
- Built in 2025 | Under Construction
Lot Details
- 7,841 Sq Ft Lot
- Sprinkler System
- Zero Lot Line
- Property is zoned N/A
HOA Fees
- $265 Monthly HOA Fees
Parking
- 2 Car Garage
- Garage Door Opener
Home Design
- Shingle Roof
- Composition Roof
Interior Spaces
- 1,641 Sq Ft Home
- 1-Story Property
- Entrance Foyer
- Great Room
- Combination Dining and Living Room
- Tile Flooring
- Water Views
- Fire and Smoke Detector
Kitchen
- Electric Range
- Microwave
Bedrooms and Bathrooms
- 3 Bedrooms
- Walk-In Closet
- 2 Full Bathrooms
- Separate Shower in Primary Bathroom
Outdoor Features
- Patio
Utilities
- Central Heating and Cooling System
- Electric Water Heater
Community Details
- Association fees include management, common areas
- Built by D.R. Horton
- Sandpiper Square Subdivision, Avon Floorplan
Listing and Financial Details
- Tax Lot 4
- Assessor Parcel Number 553841027000000400
- Seller Considering Concessions
Map
Home Values in the Area
Average Home Value in this Area
Property History
| Date | Event | Price | Change | Sq Ft Price |
|---|---|---|---|---|
| 04/14/2025 04/14/25 | For Sale | $590,990 | -- | $360 / Sq Ft |
Similar Homes in Stuart, FL
Source: BeachesMLS
MLS Number: R11081275
- 5367 SE Cable Dr
- 5375 SE Cable Dr
- 3044 SE Orange Tree Place
- 5569 SE Paramount Dr
- 3135 SE Mimosa St
- 5580 SE Paramount Dr
- 5620 SE Paramount Dr
- 5000 SE Federal Hwy Unit 160
- 5000 SE Federal Hwy Unit 47
- 5000 SE Federal Hwy Unit 176
- 5000 SE Federal Hwy Unit 158
- 5000 SE Federal Hwy Unit 607
- 2632 Milky Way
- 3261 SE Hibiscus St
- 3023 SE Bamboo St
- 5330 SE Celestial Cir
- 3127 SE Orchid St
- 5005 SE Chris Ave
- 3027 SE Orchid St
- 3180 SE Brook St
