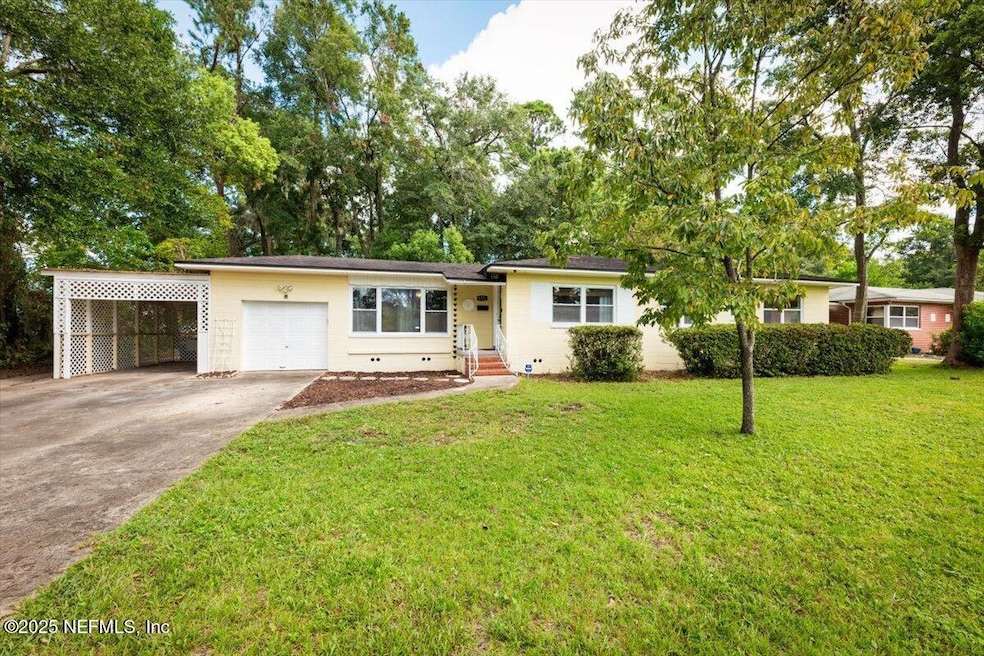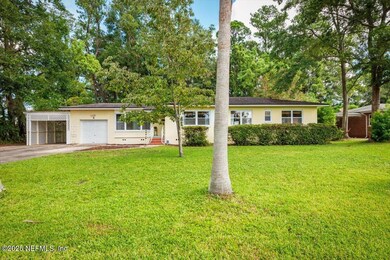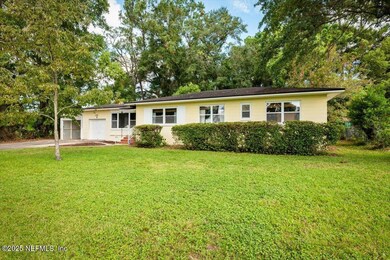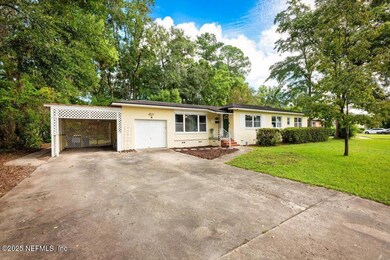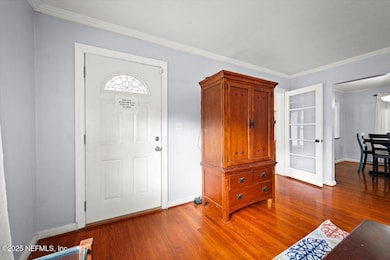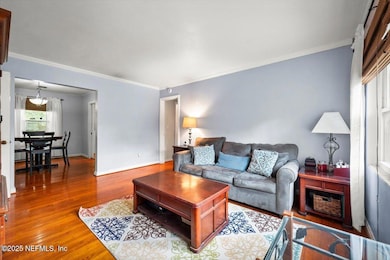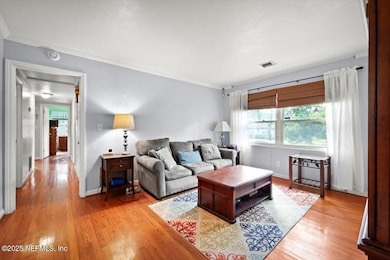
5371 Yerkes St Jacksonville, FL 32205
Lakeshore NeighborhoodEstimated payment $1,341/month
Highlights
- Wood Flooring
- 1 Car Attached Garage
- Central Heating and Cooling System
- No HOA
- Security System Owned
- Ceiling Fan
About This Home
Welcome to this spacious 3-bedroom, 1.5-bathroom home offering 1,608 sq ft of charm and comfort! The sellers are providing a HOME WARRANTY with an acceptable offer! Boasting stunning real hardwood floors throughout, this home blends classic style with modern convenience. The extra living room space is perfect for a kids' play area, a cozy family room, or an entertainer's paradise—endless possibilities to make it your own. Located in a prime Jacksonville neighborhood, this home offers unbeatable proximity to everything you need. You're just minutes away from NAS Jacksonville, Orange Park, Downtown, and the trendy Murray Hill area, so you'll never be far from work, dining, shopping, or entertainment. With ample space, a great layout, and a fantastic location, this home is the perfect spot to create lasting memories. Don't miss out on the chance to make it yours!
Home Details
Home Type
- Single Family
Est. Annual Taxes
- $778
Year Built
- Built in 1955
Lot Details
- 10,454 Sq Ft Lot
- Southwest Facing Home
Parking
- 1 Car Attached Garage
- 1 Carport Space
- Garage Door Opener
Home Design
- Shingle Roof
- Block Exterior
Interior Spaces
- 1,608 Sq Ft Home
- 1-Story Property
- Ceiling Fan
Kitchen
- Electric Oven
- Electric Range
- Microwave
- Dishwasher
Flooring
- Wood
- Tile
- Vinyl
Bedrooms and Bathrooms
- 3 Bedrooms
- Bathtub and Shower Combination in Primary Bathroom
Laundry
- Laundry in Garage
- Dryer
- Front Loading Washer
Home Security
- Security System Owned
- Fire and Smoke Detector
Schools
- Hyde Park Elementary School
- Lake Shore Middle School
- Riverside High School
Utilities
- Central Heating and Cooling System
- Electric Water Heater
- Septic Tank
Community Details
- No Home Owners Association
- Park Lane Estates Subdivision
Listing and Financial Details
- Assessor Parcel Number 0673400000
Map
Home Values in the Area
Average Home Value in this Area
Tax History
| Year | Tax Paid | Tax Assessment Tax Assessment Total Assessment is a certain percentage of the fair market value that is determined by local assessors to be the total taxable value of land and additions on the property. | Land | Improvement |
|---|---|---|---|---|
| 2024 | $778 | $68,919 | -- | -- |
| 2023 | $769 | $66,912 | $0 | $0 |
| 2022 | $720 | $64,964 | $0 | $0 |
| 2021 | $725 | $63,072 | $0 | $0 |
| 2020 | $724 | $62,202 | $0 | $0 |
| 2019 | $725 | $60,804 | $0 | $0 |
| 2018 | $723 | $59,671 | $0 | $0 |
| 2017 | $722 | $58,444 | $0 | $0 |
| 2016 | $725 | $57,242 | $0 | $0 |
| 2015 | $733 | $56,845 | $0 | $0 |
| 2014 | $736 | $56,394 | $0 | $0 |
Property History
| Date | Event | Price | Change | Sq Ft Price |
|---|---|---|---|---|
| 04/10/2025 04/10/25 | Pending | -- | -- | -- |
| 03/23/2025 03/23/25 | For Sale | $229,000 | -- | $142 / Sq Ft |
Deed History
| Date | Type | Sale Price | Title Company |
|---|---|---|---|
| Warranty Deed | $155,000 | -- | |
| Warranty Deed | $78,800 | -- |
Mortgage History
| Date | Status | Loan Amount | Loan Type |
|---|---|---|---|
| Open | $88,000 | New Conventional | |
| Closed | $11,000 | Stand Alone Second | |
| Closed | $46,500 | Stand Alone Second | |
| Closed | $108,500 | Fannie Mae Freddie Mac | |
| Previous Owner | $85,000 | Unknown | |
| Previous Owner | $80,000 | Unknown | |
| Previous Owner | $72,770 | No Value Available |
Similar Homes in Jacksonville, FL
Source: realMLS (Northeast Florida Multiple Listing Service)
MLS Number: 2077272
APN: 067340-0000
- 6008 Oracle Rd
- 6017 Oracle Rd
- 6014 Oracle Rd
- 6009 Oracle Rd
- 6007 Oracle Rd
- 6023 Oracle Rd
- 6025 Oracle Rd
- 6022 Oracle Rd
- 6024 Oracle Rd
- 6030 Oracle Rd
- 6033 Oracle Rd
- 6032 Oracle Rd
- 6039 Oracle Rd
- 6038 Oracle Rd
- 6041 Oracle Rd
- 6040 Oracle Rd
- 5371 Yerkes St
- 6047 Oracle Ct
- 6049 Oracle Ct
- 6058 Crossroads Station Dr
