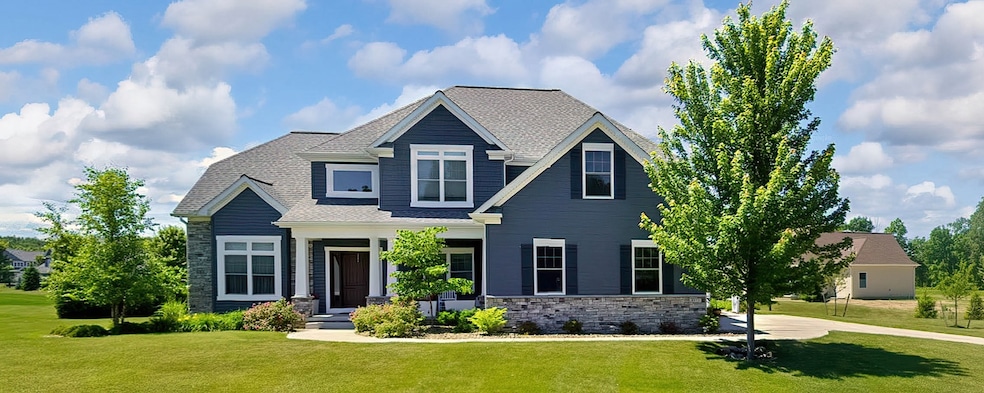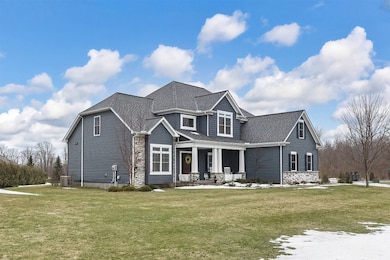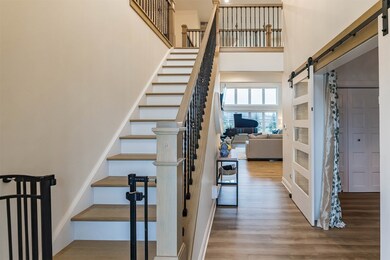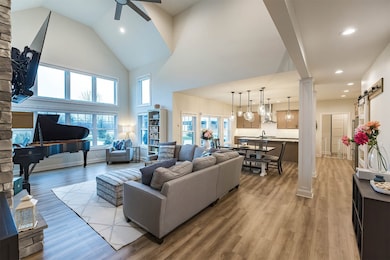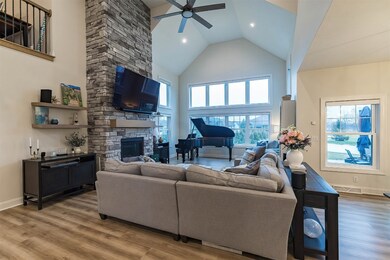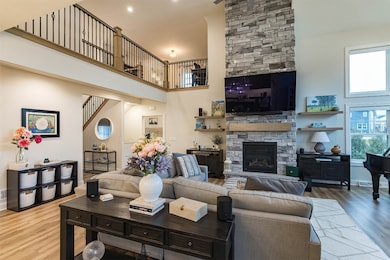5372 Bear Run Cir Fairview, PA 16415
Estimated payment $6,093/month
Highlights
- 2 Fireplaces
- 3 Car Attached Garage
- Ceramic Tile Flooring
- Fairview Elementary School Rated A
- Patio
- Forced Air Heating and Cooling System
About This Home
Looking for a stunning custom-built home in the highly desirable Bear Run neighborhood in Fairview? This 5 bed, 5 bath home offers over 3,800 sqft of total living space, designed with thoughtful upgrades and unparallelled craftsmanship by Renaud Peck. Inside, you’ll find a first-floor primary suite that includes a walk-in closet and ensuite bath. The kitchen features hardwood maple cabinets, granite countertops, Bosch appliances, a large pantry, and a wine fridge, seamlessly connecting to the two-story great room designed around a perfect spot for a grand piano. The finished basement includes a dedicated exercise room and rec room with a home theater system and a gas fireplace. Outdoors, enjoy a peaceful half-acre lot with a large patio, pergola, outdoor heaters and speakers, and a beautifully landscaped yard. Additional upgrades include a whole-house generator, electric blinds, underground sprinklers, home security, dual-zone heating/AC, and a water softener and filtration system.
Listing Agent
Marsha Marsh RES Peach Brokerage Phone: (814) 866-8840 License #AB069494
Home Details
Home Type
- Single Family
Est. Annual Taxes
- $14,565
Year Built
- Built in 2021
Lot Details
- 0.57 Acre Lot
- Lot Dimensions are 280x192x0x0
- Zoning described as R-2
HOA Fees
- $23 Monthly HOA Fees
Parking
- 3 Car Attached Garage
Home Design
- Vinyl Siding
- Stone
Interior Spaces
- 3,118 Sq Ft Home
- 2-Story Property
- 2 Fireplaces
- Finished Basement
- Basement Fills Entire Space Under The House
Kitchen
- Gas Oven
- Gas Range
- Dishwasher
- Disposal
Flooring
- Ceramic Tile
- Vinyl
Bedrooms and Bathrooms
- 5 Bedrooms
Laundry
- Dryer
- Washer
Outdoor Features
- Patio
Utilities
- Forced Air Heating and Cooling System
- Heating System Uses Gas
Community Details
- Association fees include maintenance structure
- Bear Run Subdivision
Listing and Financial Details
- Assessor Parcel Number 21-062-083.1-007.00
Map
Home Values in the Area
Average Home Value in this Area
Tax History
| Year | Tax Paid | Tax Assessment Tax Assessment Total Assessment is a certain percentage of the fair market value that is determined by local assessors to be the total taxable value of land and additions on the property. | Land | Improvement |
|---|---|---|---|---|
| 2024 | $14,408 | $526,500 | $73,500 | $453,000 |
| 2023 | $13,898 | $526,500 | $73,500 | $453,000 |
| 2022 | $13,621 | $526,500 | $73,500 | $453,000 |
| 2021 | $267 | $10,500 | $10,500 | $0 |
| 2020 | $260 | $10,500 | $10,500 | $0 |
| 2019 | $253 | $10,500 | $10,500 | $0 |
| 2018 | $247 | $10,500 | $10,500 | $0 |
| 2017 | $242 | $10,500 | $10,500 | $0 |
| 2016 | $54 | $10,500 | $10,500 | $0 |
Property History
| Date | Event | Price | Change | Sq Ft Price |
|---|---|---|---|---|
| 03/03/2025 03/03/25 | Pending | -- | -- | -- |
| 02/28/2025 02/28/25 | For Sale | $870,000 | +32.8% | $279 / Sq Ft |
| 06/04/2021 06/04/21 | Sold | $655,000 | 0.0% | $210 / Sq Ft |
| 06/04/2021 06/04/21 | Pending | -- | -- | -- |
| 06/04/2021 06/04/21 | For Sale | $655,000 | -- | $210 / Sq Ft |
Deed History
| Date | Type | Sale Price | Title Company |
|---|---|---|---|
| Deed | $655,000 | Mott Laura J | |
| Warranty Deed | -- | None Available |
Mortgage History
| Date | Status | Loan Amount | Loan Type |
|---|---|---|---|
| Open | $655,000 | New Conventional |
Source: Greater Erie Board of REALTORS®
MLS Number: 181726
APN: 21-062-083.1-007.00
- 5480 Sebago Dr
- 5335 Heidler Rd
- 4891 Thoroughbred Loop Unit 102
- 4345 Appaloosa Ct
- 0 Equestrian Dr
- 4885 Hialeah Ct
- 3500 Tanager Dr
- 0 Hialeah Ct
- 0 Thoroughbred Loop
- 3851 Bear Creek Rd
- 5926 Mystic Ridge
- 5934 Mystic Ridge
- 5938 Mystic Ridge
- 3701 Bear Creek Rd
- 5552 W Ridge Rd
- 6032 Fossilwood Ct
- 0 Sirak Dr Unit 181760
- 6301 W Ridge Rd
