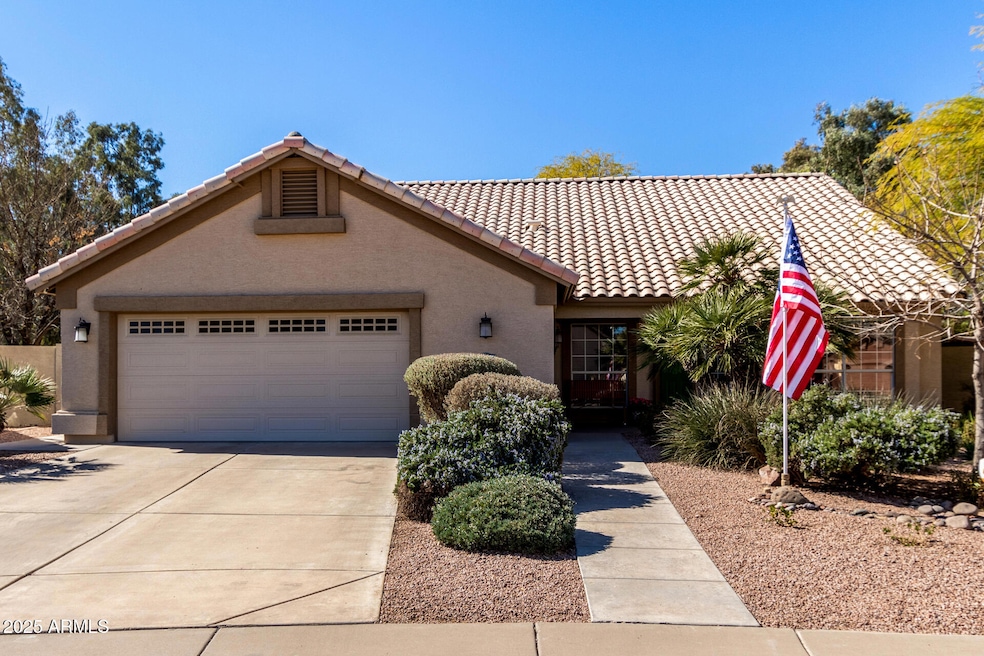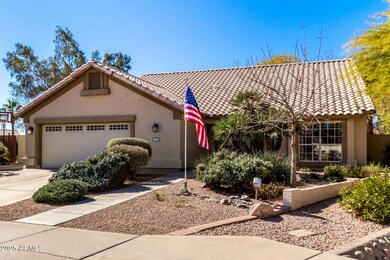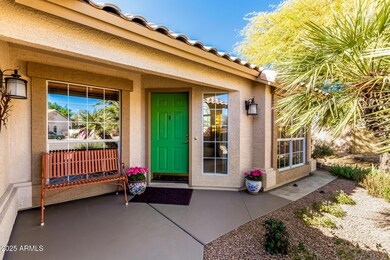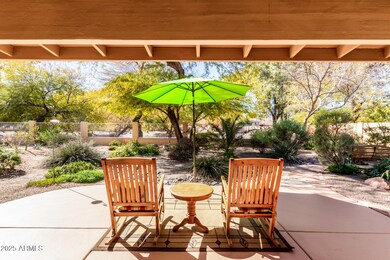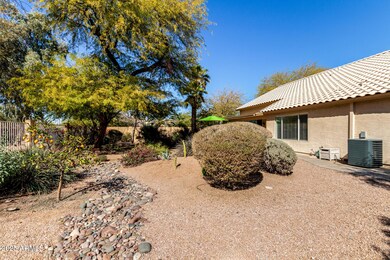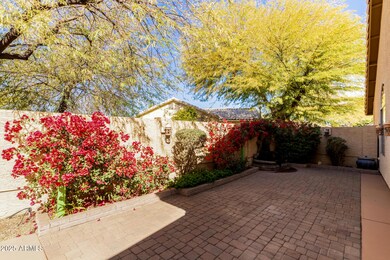
5373 W Dublin Ct Chandler, AZ 85226
West Chandler NeighborhoodHighlights
- 0.23 Acre Lot
- Vaulted Ceiling
- Granite Countertops
- Kyrene de la Mirada Elementary School Rated A
- Wood Flooring
- Cul-De-Sac
About This Home
As of April 2025This must-see Chandler home is located in a peaceful cul-de-sac backing onto a large landscaped common area, offering park-like privacy with no neighbors behind. The updated kitchen is a standout, featuring stainless steel appliances, a spacious island, and custom cabinetry for plenty of storage. The tranquil primary suite offers custom cabinetry, a library ladder, custom-built sliding door to the walk-in closet, and a beautifully designed bath with a tiled walk-in shower. Additional updates include tile and hardwood floors, expanded lighting inside and out, and large patio and courtyard for outdoor entertaining. The spacious garage has built-in cabinets for additional storage. With its stunning updates and great location, this well-maintained home is move-in ready!
Last Agent to Sell the Property
Kathleen Scott
Redfin Corporation License #SA691334000

Home Details
Home Type
- Single Family
Est. Annual Taxes
- $2,362
Year Built
- Built in 1993
Lot Details
- 9,898 Sq Ft Lot
- Cul-De-Sac
- Desert faces the front and back of the property
- Block Wall Fence
- Front and Back Yard Sprinklers
- Sprinklers on Timer
HOA Fees
- $50 Monthly HOA Fees
Parking
- 2 Open Parking Spaces
- 2.5 Car Garage
Home Design
- Wood Frame Construction
- Tile Roof
- Stucco
Interior Spaces
- 1,831 Sq Ft Home
- 1-Story Property
- Vaulted Ceiling
- Ceiling Fan
Kitchen
- Eat-In Kitchen
- Built-In Microwave
- Kitchen Island
- Granite Countertops
Flooring
- Floors Updated in 2021
- Wood
- Tile
Bedrooms and Bathrooms
- 4 Bedrooms
- Primary Bathroom is a Full Bathroom
- 2 Bathrooms
- Dual Vanity Sinks in Primary Bathroom
Schools
- Kyrene De La Mirada Elementary School
- Kyrene Del Pueblo Middle School
- Corona Del Sol High School
Utilities
- Cooling System Updated in 2021
- Cooling Available
- Heating Available
- Plumbing System Updated in 2021
Additional Features
- No Interior Steps
- Outdoor Storage
Listing and Financial Details
- Tax Lot 33
- Assessor Parcel Number 308-03-455
Community Details
Overview
- Association fees include ground maintenance
- Pineview HOA, Phone Number (480) 759-4945
- Built by Pulte Homes
- Pineview Unit One Lot 1 97 Tr D G Subdivision
Recreation
- Bike Trail
Map
Home Values in the Area
Average Home Value in this Area
Property History
| Date | Event | Price | Change | Sq Ft Price |
|---|---|---|---|---|
| 04/03/2025 04/03/25 | Sold | $670,000 | 0.0% | $366 / Sq Ft |
| 03/02/2025 03/02/25 | Pending | -- | -- | -- |
| 02/10/2025 02/10/25 | For Sale | $670,000 | -- | $366 / Sq Ft |
Tax History
| Year | Tax Paid | Tax Assessment Tax Assessment Total Assessment is a certain percentage of the fair market value that is determined by local assessors to be the total taxable value of land and additions on the property. | Land | Improvement |
|---|---|---|---|---|
| 2025 | $2,362 | $30,403 | -- | -- |
| 2024 | $2,316 | $28,955 | -- | -- |
| 2023 | $2,316 | $43,560 | $8,710 | $34,850 |
| 2022 | $2,205 | $33,420 | $6,680 | $26,740 |
| 2021 | $2,325 | $31,520 | $6,300 | $25,220 |
| 2020 | $2,272 | $29,900 | $5,980 | $23,920 |
| 2019 | $2,205 | $28,120 | $5,620 | $22,500 |
| 2018 | $2,133 | $26,730 | $5,340 | $21,390 |
| 2017 | $2,033 | $26,550 | $5,310 | $21,240 |
| 2016 | $2,075 | $25,980 | $5,190 | $20,790 |
| 2015 | $1,915 | $24,220 | $4,840 | $19,380 |
Mortgage History
| Date | Status | Loan Amount | Loan Type |
|---|---|---|---|
| Open | $390,000 | New Conventional | |
| Previous Owner | $55,000 | Credit Line Revolving | |
| Previous Owner | $87,900 | New Conventional |
Deed History
| Date | Type | Sale Price | Title Company |
|---|---|---|---|
| Warranty Deed | $670,000 | Title Forward Agency Of Arizon | |
| Interfamily Deed Transfer | -- | -- | |
| Joint Tenancy Deed | $142,900 | Old Republic Title Agency |
Similar Homes in the area
Source: Arizona Regional Multiple Listing Service (ARMLS)
MLS Number: 6814938
APN: 308-03-455
- 5342 W Linda Ln
- 5332 W Linda Ln
- 851 N Pineview Dr Unit 1
- 5670 W Linda Ln
- 5742 W Shannon St
- 5170 W Ivanhoe St
- 740 N Bradley Dr
- 5192 W Harrison St
- 5381 W Del Rio St
- 5215 W Del Rio St
- 5185 W Del Rio St
- 5031 W Ivanhoe St
- 5820 W Robinson Way
- 5771 W Gail Dr
- 5755 W Harrison St
- 76 W Stacey Ln
- 4820 W Shannon Ct
- 5940 W Robinson Way
- 5900 W Orchid Ln
- 5910 W Orchid Ln
