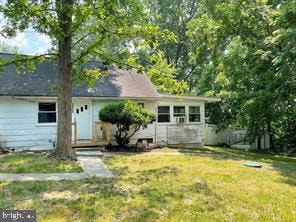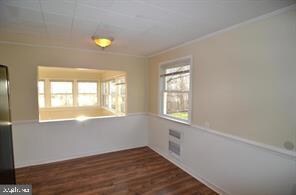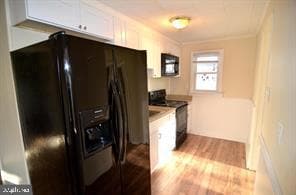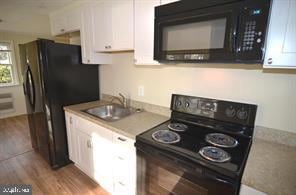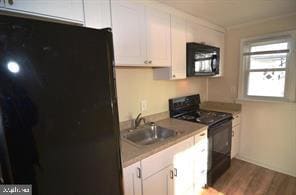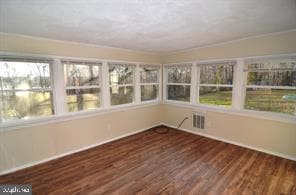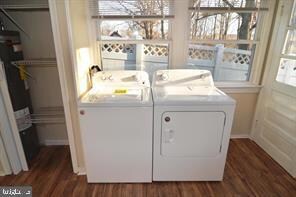5375 Beta Place Indian Head, MD 20640
Highlights
- Water Views
- Wood Flooring
- Living Room
- Rambler Architecture
- No HOA
- Shed
About This Home
Come see this spacious 1BR, 1FB duplex with an additional room perfect for a home office, gaming room, den, or exercise space—tailored to fit your lifestyle. Enjoy seasonal partial water views and breathtaking sunsets over Mattawoman Creek right from your living room. Features a separate dining area and convenient access to the Indian Head Rail Trail at the Hawthorne Road crossing. Just minutes from the NSWC main gate and close to the Stump Neck gate. Off-street parking available next to the home.
Townhouse Details
Home Type
- Townhome
Year Built
- Built in 1956
Parking
- Off-Street Parking
Property Views
- Water
- Woods
Home Design
- Semi-Detached or Twin Home
- Rambler Architecture
- Frame Construction
- Shingle Roof
- Asphalt Roof
Interior Spaces
- 850 Sq Ft Home
- Property has 1 Level
- Living Room
- Dining Room
- Crawl Space
Kitchen
- Electric Oven or Range
- Built-In Microwave
Flooring
- Wood
- Carpet
Bedrooms and Bathrooms
- 1 Main Level Bedroom
- 1 Full Bathroom
Laundry
- Laundry on main level
- Dryer
- Washer
Outdoor Features
- Shed
Schools
- Gale-Bailey Elementary School
- General Smallwood Middle School
- Henry E. Lackey High School
Utilities
- Window Unit Cooling System
- Wall Furnace
- Well
- Electric Water Heater
- Septic Tank
Listing and Financial Details
- Residential Lease
- Security Deposit $1,500
- No Smoking Allowed
- 12-Month Min and 24-Month Max Lease Term
- Available 3/3/25
Community Details
Overview
- No Home Owners Association
Pet Policy
- Pet Size Limit
- Pet Deposit Required
- Breed Restrictions
Map
Source: Bright MLS
MLS Number: MDCH2039826
- 4450 Hawthorne Rd
- 5280 Hickory Creek Place
- 5290 Hickory Creek Place
- 4110 Gwynn Brown Place
- 22 Cypress Place
- 5425 Indian Head Hwy
- 9 Cypress Place
- 34 Delta Place Unit 34
- 78 Circle Ave
- 140 Circle Ave
- 520 Cedar Ln
- 4 Kenwood Place
- 301 Cedar Ln
- 22 Fairmont Place
- 1 Fairmont Place
- 5605 Chapmans Landing Rd
- 43 Highland Place
- 4601 Strauss Ave
- 100 Ellerbe Dr
- 6223 Ford Dr
