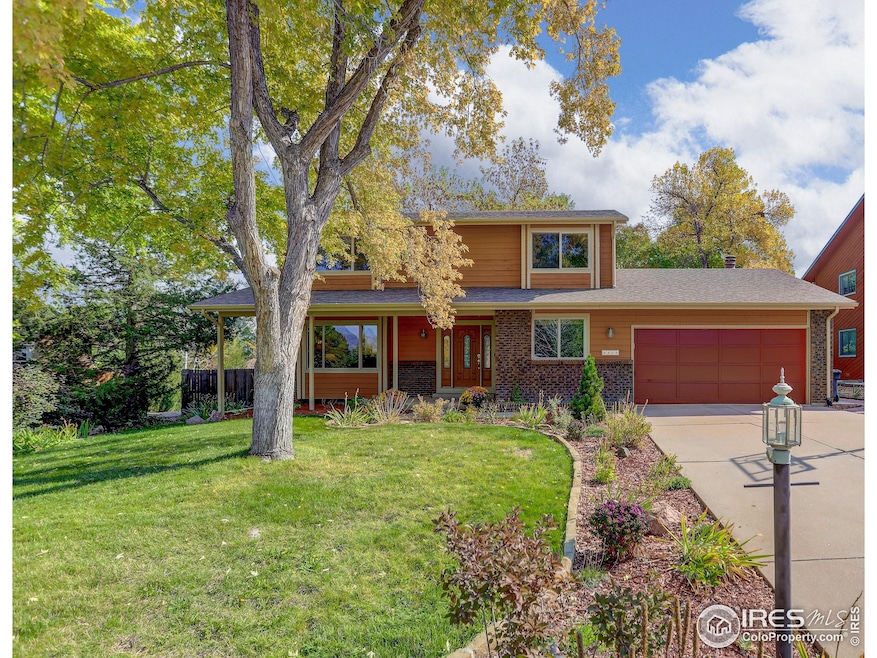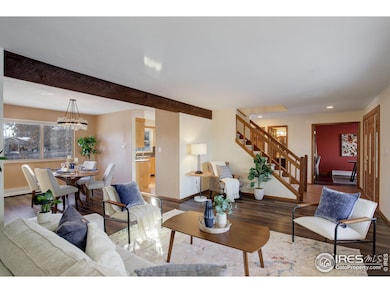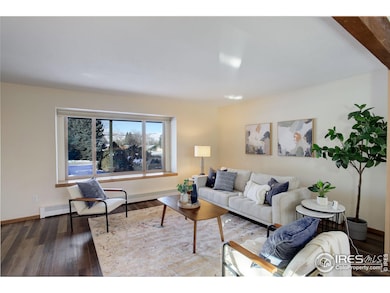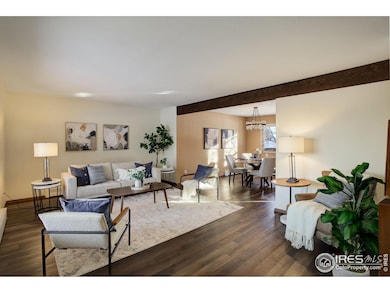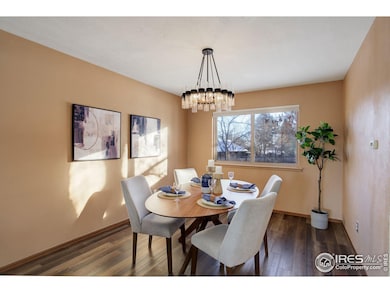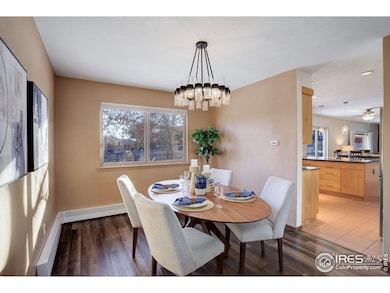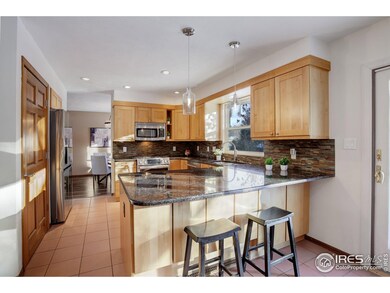
5375 Gunbarrel Cir Longmont, CO 80503
Gunbarrel NeighborhoodHighlights
- Contemporary Architecture
- Wood Flooring
- 2 Car Attached Garage
- Niwot Elementary School Rated A
- Main Floor Bedroom
- Eat-In Kitchen
About This Home
As of March 2025Enjoy the true Colorado lifestyle with proximity to parks, trails, shopping, and dining, and a view of the mountains from this striking Gunbarrel home. French doors open to a private home office, which could also serve as a secondary bedroom. Engineered hardwood floors flow through the formal living and dining areas, where bay windows frame the mountain view and fill the space with natural light. The updated kitchen features premium appliances, custom soft-close cabinets, and a breakfast bar. A cozy wood-burning fireplace in the family room adds warmth and ambiance. The spacious backyard, shaded by mature trees, is perfect for gatherings. The primary suite offers a dual closet and a luxurious bath with sophisticated updates. 3 additional bedrooms upstairs complete this large home. The lower-level rec room is ideal for entertaining, a home gym, or a playroom, and is complete with ample storage space. Recent upgrades include new carpet, a replaced roof, high-efficiency boiler, and tankless hot water system. With its striking curb appeal and landscaping and a prime location that feeds into the St Vrain school district, this is the ideal property.
Last Buyer's Agent
Kurt Jalbert
Home Details
Home Type
- Single Family
Est. Annual Taxes
- $6,081
Year Built
- Built in 1979
Lot Details
- 0.32 Acre Lot
- West Facing Home
- Fenced
- Level Lot
- Sprinkler System
- Property is zoned SR
HOA Fees
- $3 Monthly HOA Fees
Parking
- 2 Car Attached Garage
Home Design
- Contemporary Architecture
- Brick Veneer
- Wood Frame Construction
- Composition Roof
Interior Spaces
- 2,822 Sq Ft Home
- 2-Story Property
- Ceiling Fan
- Window Treatments
- Bay Window
- French Doors
- Family Room
- Dining Room
- Recreation Room with Fireplace
- Attic Fan
- Radon Detector
Kitchen
- Eat-In Kitchen
- Gas Oven or Range
- Microwave
- Dishwasher
Flooring
- Wood
- Carpet
- Tile
Bedrooms and Bathrooms
- 5 Bedrooms
- Main Floor Bedroom
Laundry
- Laundry on main level
- Dryer
- Washer
Basement
- Basement Fills Entire Space Under The House
- Crawl Space
Outdoor Features
- Patio
- Exterior Lighting
- Outdoor Storage
Schools
- Niwot Elementary School
- Sunset Middle School
- Niwot High School
Utilities
- Cooling Available
- Baseboard Heating
Listing and Financial Details
- Assessor Parcel Number R0072740
Community Details
Overview
- Gunbarrel Estates Subdivision
Recreation
- Park
Map
Home Values in the Area
Average Home Value in this Area
Property History
| Date | Event | Price | Change | Sq Ft Price |
|---|---|---|---|---|
| 03/18/2025 03/18/25 | Sold | $885,000 | -1.6% | $314 / Sq Ft |
| 01/29/2025 01/29/25 | For Sale | $899,000 | -- | $319 / Sq Ft |
Tax History
| Year | Tax Paid | Tax Assessment Tax Assessment Total Assessment is a certain percentage of the fair market value that is determined by local assessors to be the total taxable value of land and additions on the property. | Land | Improvement |
|---|---|---|---|---|
| 2024 | $6,040 | $57,064 | $30,264 | $26,800 |
| 2023 | $6,040 | $57,064 | $33,949 | $26,800 |
| 2022 | $4,912 | $44,404 | $24,631 | $19,773 |
| 2021 | $4,823 | $45,682 | $25,340 | $20,342 |
| 2020 | $4,435 | $42,106 | $23,166 | $18,940 |
| 2019 | $4,420 | $42,106 | $23,166 | $18,940 |
| 2018 | $3,956 | $37,937 | $14,976 | $22,961 |
| 2017 | $3,727 | $41,941 | $16,557 | $25,384 |
| 2016 | $3,392 | $33,806 | $13,452 | $20,354 |
| 2015 | $3,239 | $30,869 | $11,542 | $19,327 |
| 2014 | $3,023 | $30,869 | $11,542 | $19,327 |
Mortgage History
| Date | Status | Loan Amount | Loan Type |
|---|---|---|---|
| Open | $485,000 | New Conventional | |
| Previous Owner | $312,200 | New Conventional | |
| Previous Owner | $322,500 | Stand Alone Refi Refinance Of Original Loan | |
| Previous Owner | $324,000 | Purchase Money Mortgage | |
| Previous Owner | $65,000 | Unknown | |
| Previous Owner | $10,000 | Credit Line Revolving |
Deed History
| Date | Type | Sale Price | Title Company |
|---|---|---|---|
| Warranty Deed | $885,000 | Land Title | |
| Special Warranty Deed | -- | None Available | |
| Interfamily Deed Transfer | -- | Utc Colorado | |
| Warranty Deed | $405,000 | Utc Colorado | |
| Deed | $145,000 | -- | |
| Deed | $131,200 | -- | |
| Deed | $113,500 | -- |
Similar Homes in Longmont, CO
Source: IRES MLS
MLS Number: 1025375
APN: 1463013-22-011
- 5397 Wild Dunes Ct
- 5338 Pine Valley Ct
- 5604 Bowron Place
- 7451 Spy Glass Ct Unit M7451
- 7419 Singing Hills Ct Unit P7419
- 7474 Singing Hills Dr Unit G
- 7452 Singing Hills Dr Unit H7452
- 7476 Park Lane Rd
- 7481 Singing Hills Dr
- 7240 Clubhouse Rd
- 7329 Windsor Dr
- 5146 Buckingham Rd Unit I2
- 5174 Buckingham Rd Unit L1
- 5292 Lichen Place
- 7264 Siena Way Unit C
- 5701 N 79th St
- 7243 Siena Way Unit E
- 7100 Cedarwood Cir
- 6969 Harvest Rd
- 4996 Clubhouse Cir
