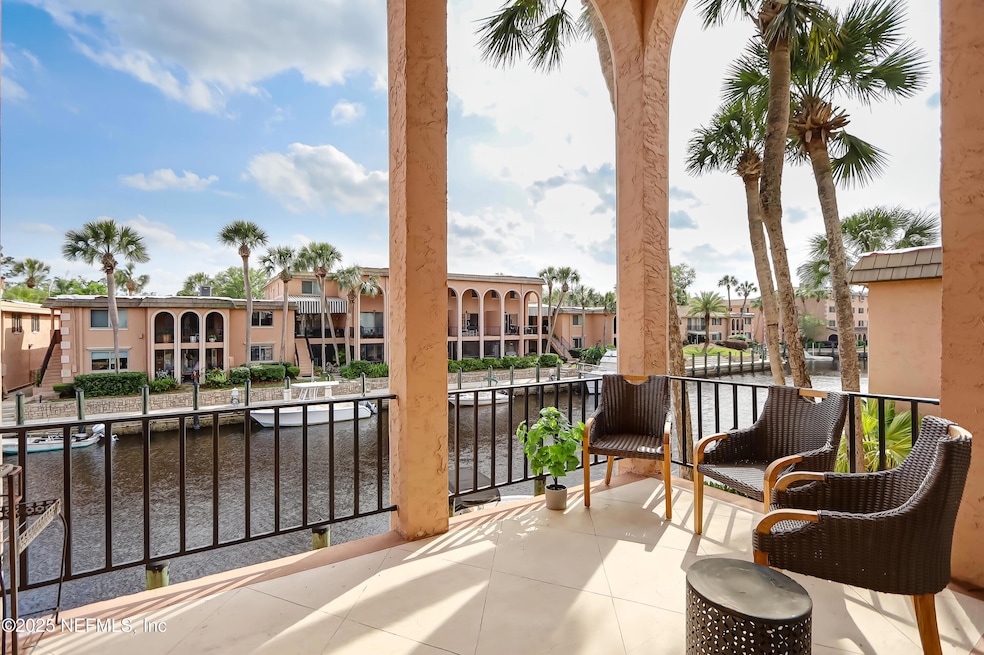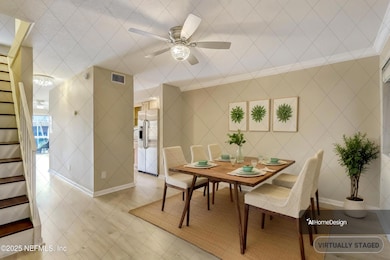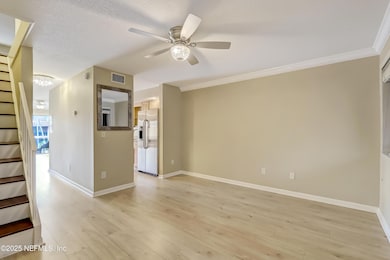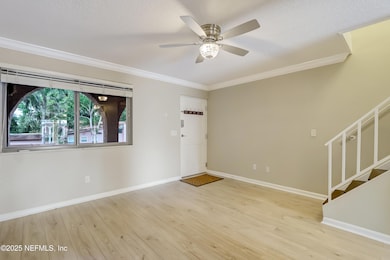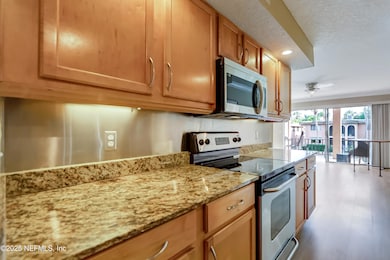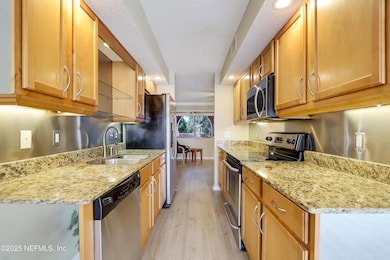
5375 Ortega Farms Blvd Unit 210 Jacksonville, FL 32210
Ortega NeighborhoodEstimated payment $1,893/month
Highlights
- Home fronts navigable water
- Fitness Center
- River View
- River Access
- Gated Community
- Clubhouse
About This Home
One of the most unique complexes in all of Jax, and one of the few places where you can live waterfront at this price. Community is centrally located, near NAS, and close to the Buckman Bridge for quick access to the east side and the beach. Come home to a beautiful property inspired after the canals of Venice - Mediterranean architecture, professional landscaping, and waterfront views. The condo itself boasts updated bathrooms, kitchen, flooring, paint, & light fixtures. Cement walls between units minimize noise transfer. This specific unit has a private balcony overlooking the water. Boat slips available for sale or rent. Hop on your boat for a quick ride to downtown Jax restaurants & events, and everything that the St. Johns River has to offer. The community is gated, and includes a pool, waterfront rooftop & clubhouse, gym, yoga room, sauna, business center, & wine cellar. The HOA fee includes water/sewer bill, exterior insurance, pest control, & more. Seller financing available. The roof was replaced this year, plumbing was updated recently, and the pool was resurfaced. The seller will pay off the full roof assessment. Contact me to schedule a private tour!
Property Details
Home Type
- Condominium
Est. Annual Taxes
- $2,907
Year Built
- Built in 1969
Lot Details
- Home fronts navigable water
- Home fronts a canal
HOA Fees
- $535 Monthly HOA Fees
Property Views
- River
- Canal
Home Design
- Stucco
Interior Spaces
- 1,090 Sq Ft Home
- 2-Story Property
- Security Gate
- Laundry in unit
Kitchen
- Electric Range
- Microwave
- Dishwasher
Bedrooms and Bathrooms
- 2 Bedrooms
Parking
- Additional Parking
- Assigned Parking
Outdoor Features
- River Access
- Balcony
Utilities
- Central Heating and Cooling System
Listing and Financial Details
- Assessor Parcel Number 1035301158
Community Details
Overview
- Association fees include insurance, ground maintenance, maintenance structure, pest control, sewer, trash, water
- Venetian On The Ortega Subdivision
- On-Site Maintenance
Amenities
- Sauna
- Clubhouse
- Laundry Facilities
Recreation
- Fitness Center
Security
- Gated Community
Map
Home Values in the Area
Average Home Value in this Area
Tax History
| Year | Tax Paid | Tax Assessment Tax Assessment Total Assessment is a certain percentage of the fair market value that is determined by local assessors to be the total taxable value of land and additions on the property. | Land | Improvement |
|---|---|---|---|---|
| 2024 | $2,907 | $177,975 | -- | $177,975 |
| 2023 | $2,733 | $173,250 | $0 | $173,250 |
| 2022 | $2,229 | $137,000 | $0 | $137,000 |
| 2021 | $2,024 | $114,000 | $0 | $114,000 |
| 2020 | $1,987 | $111,180 | $0 | $111,180 |
| 2019 | $2,058 | $120,750 | $0 | $120,750 |
| 2018 | $1,829 | $100,000 | $0 | $100,000 |
| 2017 | $1,685 | $91,000 | $0 | $91,000 |
| 2016 | $1,563 | $82,950 | $0 | $0 |
| 2015 | $1,507 | $83,600 | $0 | $0 |
| 2014 | $1,332 | $68,250 | $0 | $0 |
Property History
| Date | Event | Price | Change | Sq Ft Price |
|---|---|---|---|---|
| 04/02/2025 04/02/25 | For Sale | $200,000 | -- | $183 / Sq Ft |
Deed History
| Date | Type | Sale Price | Title Company |
|---|---|---|---|
| Warranty Deed | $135,000 | Attorney | |
| Special Warranty Deed | $215,900 | -- |
Mortgage History
| Date | Status | Loan Amount | Loan Type |
|---|---|---|---|
| Closed | $70,000 | Unknown | |
| Previous Owner | $172,700 | Purchase Money Mortgage | |
| Closed | $21,550 | No Value Available |
Similar Homes in Jacksonville, FL
Source: realMLS (Northeast Florida Multiple Listing Service)
MLS Number: 2079293
APN: 103530-1158
- 5375 Ortega Farms Blvd Unit 707
- 5375 Ortega Farms Blvd Unit 711
- 5375 Ortega Farms Blvd Unit 609
- 5375 Ortega Farms Blvd Unit 210
- 5375 Ortega Farms Blvd Unit 302
- 5375 Ortega Farms Blvd Unit 109
- 5375 Ortega Farms Blvd Unit 408
- 5375 Ortega Farms Blvd Unit 314
- 5375 Ortega Farms Blvd Unit 614
- 5375 Ortega Farms Blvd Unit 807
- 5375 Ortega Farms Blvd Unit 506
- 5375 Ortega Farms Blvd Unit 102
- 5129 Sanibel Dr
- 5217 Secluded Oaks Ln
- 5115 Ortega Farms Blvd
- 5120 110th St
- 4736 Blount Ave
- 5176 110th St
- 5119 Banshee Ave
- 5174 Acre Estates Dr
