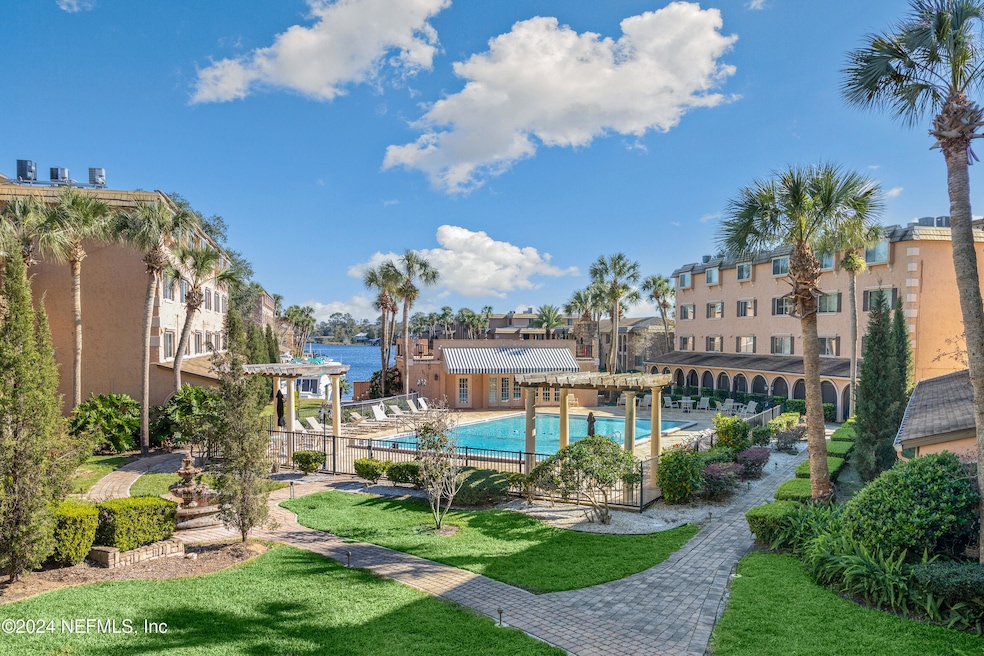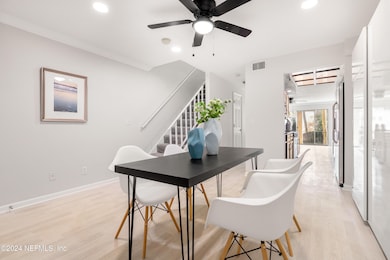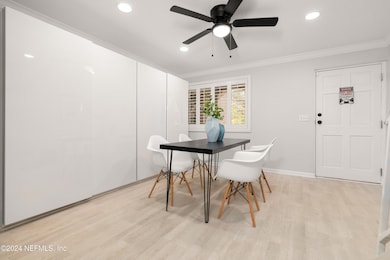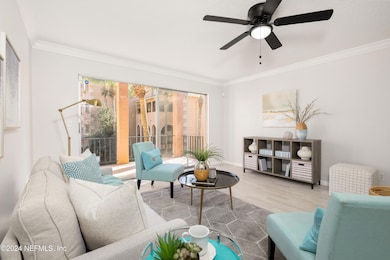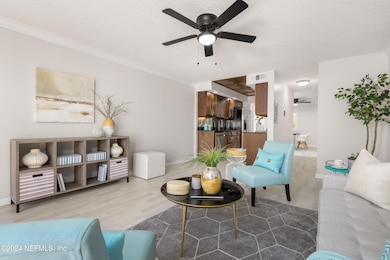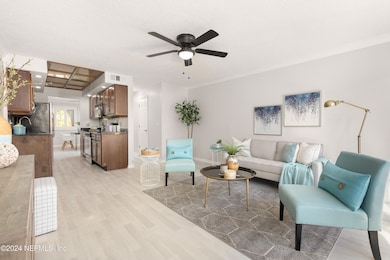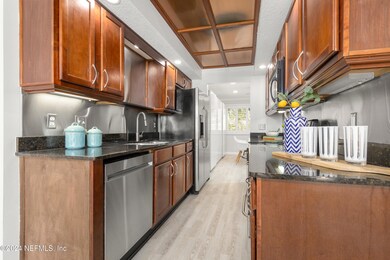
5375 Ortega Farms Blvd Unit 610 Jacksonville, FL 32210
Ortega NeighborhoodHighlights
- Marina
- Home fronts navigable water
- Fitness Center
- Community Boat Slip
- River Access
- Security Service
About This Home
As of April 2025Welcome to this beautiful resort style gated waterfront community on the Ortega River! This unit has been beautifully updated and has both WATERFRONT and POOL views from the private balcony. The kitchen features stainless steel appliances, granite countertops and undermount sink. Brand new LVP throughout this cozy unit in this wonderful community. The Community provides so much value with excellent amenities to include: gated entry, business center, pool, sauna clubhouse, rooftop sundeck lanai, observation deck, wine cellar, exercise room, boat split rentals, yoga studio, onsite management and an outside summer kitchen area where you can grill out with friends and family and enjoy waterfront views. Condo fees cover: water, sewer, garbage collection & pest control service. This unit comes with 2 assigned parking spots. Don't miss your chance to live on the water in this amazing community!
Property Details
Home Type
- Condominium
Est. Annual Taxes
- $1,360
Year Built
- Built in 1969
Lot Details
- Home fronts navigable water
- River Front
- Home fronts a canal
HOA Fees
- $540 Monthly HOA Fees
Property Views
- River
- Canal
Home Design
- Spanish Architecture
Interior Spaces
- 1,090 Sq Ft Home
- 2-Story Property
- Open Floorplan
- Security Gate
Kitchen
- Electric Oven
- Electric Range
- Dishwasher
Bedrooms and Bathrooms
- 2 Bedrooms
Laundry
- Laundry in unit
- Washer and Electric Dryer Hookup
Parking
- Additional Parking
- Assigned Parking
Outdoor Features
- River Access
- Balcony
- Patio
Utilities
- Central Heating and Cooling System
Listing and Financial Details
- Assessor Parcel Number 1035301186
Community Details
Overview
- Association fees include insurance, ground maintenance, pest control, security, sewer, trash, water
- Venetian On The River Christi Canine Association, Phone Number (904) 278-2338
- Venetian On The Ortega Subdivision
- On-Site Maintenance
Amenities
- Community Barbecue Grill
- Sauna
- Clubhouse
Recreation
- Community Boat Slip
- Marina
- Fitness Center
- Park
Security
- Security Service
- Gated Community
Map
Home Values in the Area
Average Home Value in this Area
Property History
| Date | Event | Price | Change | Sq Ft Price |
|---|---|---|---|---|
| 04/11/2025 04/11/25 | Sold | $150,000 | +0.7% | $138 / Sq Ft |
| 03/15/2025 03/15/25 | Pending | -- | -- | -- |
| 03/13/2025 03/13/25 | Price Changed | $149,000 | -0.7% | $137 / Sq Ft |
| 02/27/2025 02/27/25 | Price Changed | $150,000 | -4.0% | $138 / Sq Ft |
| 02/21/2025 02/21/25 | Price Changed | $156,300 | -1.0% | $143 / Sq Ft |
| 02/13/2025 02/13/25 | Price Changed | $157,800 | -1.3% | $145 / Sq Ft |
| 02/06/2025 02/06/25 | Price Changed | $159,800 | -2.9% | $147 / Sq Ft |
| 01/23/2025 01/23/25 | Price Changed | $164,500 | -2.1% | $151 / Sq Ft |
| 01/03/2025 01/03/25 | Price Changed | $168,000 | -0.6% | $154 / Sq Ft |
| 12/19/2024 12/19/24 | Price Changed | $169,000 | -3.4% | $155 / Sq Ft |
| 12/06/2024 12/06/24 | For Sale | $175,000 | 0.0% | $161 / Sq Ft |
| 12/17/2023 12/17/23 | Off Market | $900 | -- | -- |
| 12/17/2023 12/17/23 | Off Market | $875 | -- | -- |
| 12/17/2023 12/17/23 | Off Market | $141,000 | -- | -- |
| 05/12/2021 05/12/21 | Sold | $141,000 | -4.7% | $129 / Sq Ft |
| 04/01/2021 04/01/21 | Pending | -- | -- | -- |
| 03/28/2021 03/28/21 | For Sale | $147,900 | 0.0% | $136 / Sq Ft |
| 03/07/2015 03/07/15 | Rented | $900 | -5.3% | -- |
| 03/07/2015 03/07/15 | Under Contract | -- | -- | -- |
| 01/25/2015 01/25/15 | For Rent | $950 | +8.6% | -- |
| 05/21/2014 05/21/14 | Rented | $875 | -5.4% | -- |
| 05/21/2014 05/21/14 | Under Contract | -- | -- | -- |
| 05/10/2014 05/10/14 | For Rent | $925 | -- | -- |
Tax History
| Year | Tax Paid | Tax Assessment Tax Assessment Total Assessment is a certain percentage of the fair market value that is determined by local assessors to be the total taxable value of land and additions on the property. | Land | Improvement |
|---|---|---|---|---|
| 2024 | $1,360 | $115,633 | -- | -- |
| 2023 | $1,308 | $112,266 | $0 | $0 |
| 2022 | $1,171 | $108,997 | $0 | $0 |
| 2021 | $2,024 | $114,000 | $0 | $114,000 |
| 2020 | $1,949 | $109,000 | $0 | $109,000 |
| 2019 | $1,900 | $105,000 | $0 | $105,000 |
| 2018 | $1,773 | $100,000 | $0 | $100,000 |
| 2017 | $1,634 | $91,000 | $0 | $91,000 |
| 2016 | $1,490 | $79,000 | $0 | $0 |
| 2015 | $1,411 | $76,000 | $0 | $0 |
| 2014 | $1,270 | $65,000 | $0 | $0 |
Mortgage History
| Date | Status | Loan Amount | Loan Type |
|---|---|---|---|
| Open | $114,000 | Balloon | |
| Previous Owner | $133,950 | New Conventional | |
| Previous Owner | $159,500 | New Conventional | |
| Previous Owner | $179,900 | Fannie Mae Freddie Mac |
Deed History
| Date | Type | Sale Price | Title Company |
|---|---|---|---|
| Warranty Deed | $114,000 | None Listed On Document | |
| Warranty Deed | $141,000 | Sheffield & Boatright Title | |
| Special Warranty Deed | $200,500 | -- |
Similar Homes in Jacksonville, FL
Source: realMLS (Northeast Florida Multiple Listing Service)
MLS Number: 2059677
APN: 103530-1186
- 5375 Ortega Farms Blvd Unit 707
- 5375 Ortega Farms Blvd Unit 711
- 5375 Ortega Farms Blvd Unit 609
- 5375 Ortega Farms Blvd Unit 210
- 5375 Ortega Farms Blvd Unit 302
- 5375 Ortega Farms Blvd Unit 109
- 5375 Ortega Farms Blvd Unit 408
- 5375 Ortega Farms Blvd Unit 314
- 5375 Ortega Farms Blvd Unit 614
- 5375 Ortega Farms Blvd Unit 807
- 5375 Ortega Farms Blvd Unit 506
- 5375 Ortega Farms Blvd Unit 102
- 5129 Sanibel Dr
- 5217 Secluded Oaks Ln
- 5115 Ortega Farms Blvd
- 5120 110th St
- 4736 Blount Ave
- 5176 110th St
- 5119 Banshee Ave
- 5174 Acre Estates Dr
