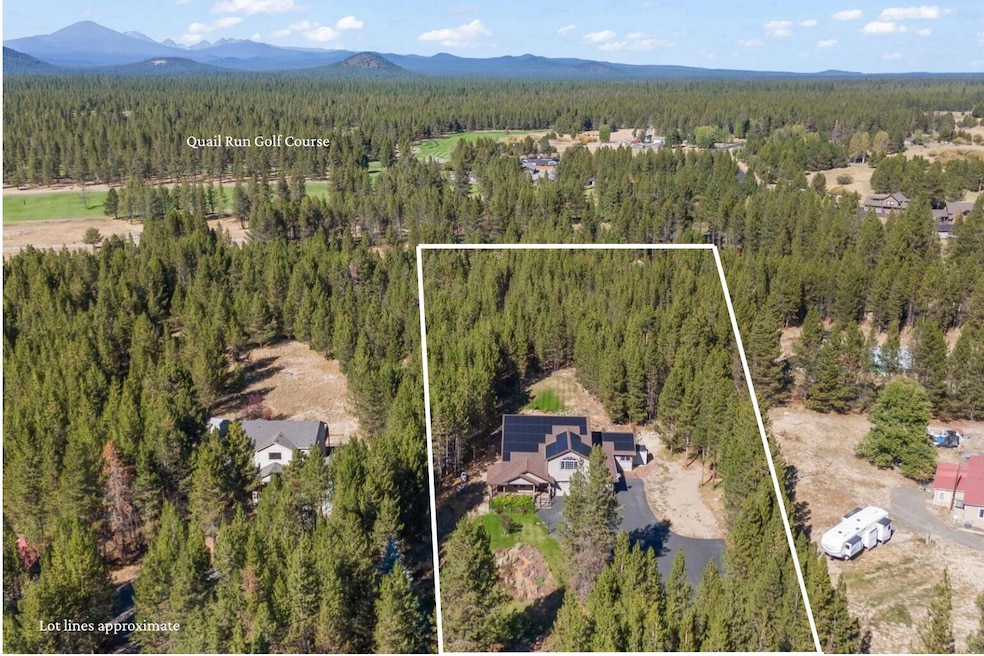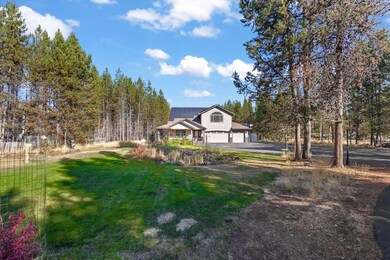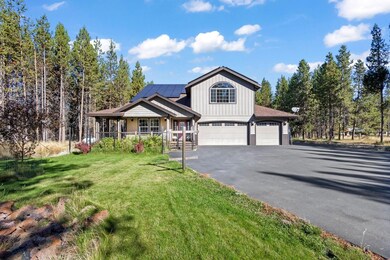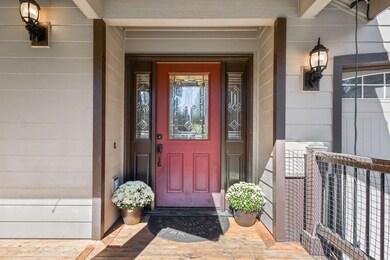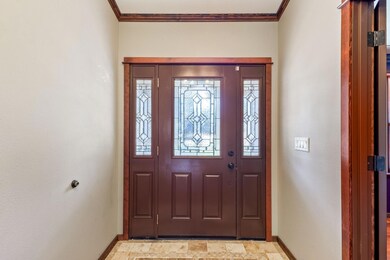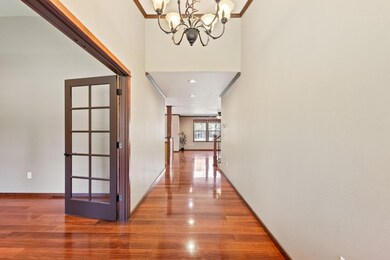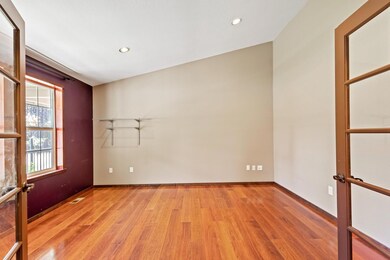
53759 Bridge Dr La Pine, OR 97739
Estimated payment $5,031/month
Highlights
- RV Access or Parking
- Open Floorplan
- Northwest Architecture
- Two Primary Bedrooms
- ENERGY STAR Certified Homes
- Forest View
About This Home
Experience multigenerational living at its finest in this beautifully maintained home in the desirable Lazy River South community. Spanning 1.87 acres, this property offers 4 bedrooms, including 2 spacious primary suites—one on each level—along with 3.5 bathrooms, a large, versatile bonus room, and a dedicated office. The interior showcases gorgeous tile work and rich hardwood floors, adding elegance throughout the home. Outside, a 7'6'' deer fence surrounds the expansive grounds behind the home, complete with berry bushes, cherry trees, mature pine trees, a rock garden, stone firepit and RV parking with hookups. Additionally, the home is equipped with 60 solar panels, offering energy efficiency all year round. With river access just a short stroll away and Quail Run Golf Course nearby, this home perfectly blends luxury and nature. Request the features sheet for more details about this custom home.
Home Details
Home Type
- Single Family
Est. Annual Taxes
- $3,878
Year Built
- Built in 2007
Lot Details
- 1.87 Acre Lot
- Fenced
- Drip System Landscaping
- Native Plants
- Level Lot
- Front and Back Yard Sprinklers
- Wooded Lot
- Garden
- Property is zoned RR10, RR10
Parking
- 3 Car Attached Garage
- Workshop in Garage
- Garage Door Opener
- Driveway
- RV Access or Parking
Property Views
- Forest
- Territorial
- Neighborhood
Home Design
- Northwest Architecture
- Traditional Architecture
- Stem Wall Foundation
- Frame Construction
- Composition Roof
Interior Spaces
- 3,368 Sq Ft Home
- 2-Story Property
- Open Floorplan
- Vaulted Ceiling
- Ceiling Fan
- Gas Fireplace
- ENERGY STAR Qualified Windows with Low Emissivity
- Vinyl Clad Windows
- Great Room
- Family Room
- Living Room with Fireplace
- Dining Room
- Home Office
- Bonus Room
- Laundry Room
Kitchen
- Eat-In Kitchen
- Breakfast Bar
- Range with Range Hood
- Microwave
- Dishwasher
- Kitchen Island
- Granite Countertops
- Disposal
Flooring
- Wood
- Carpet
- Tile
Bedrooms and Bathrooms
- 4 Bedrooms
- Primary Bedroom on Main
- Double Master Bedroom
- Linen Closet
- Walk-In Closet
- In-Law or Guest Suite
- Double Vanity
- Hydromassage or Jetted Bathtub
- Bathtub with Shower
Home Security
- Carbon Monoxide Detectors
- Fire and Smoke Detector
Eco-Friendly Details
- ENERGY STAR Certified Homes
- Solar owned by seller
- Sprinklers on Timer
Outdoor Features
- Fire Pit
- Shed
Utilities
- ENERGY STAR Qualified Air Conditioning
- Forced Air Heating and Cooling System
- Heating System Uses Propane
- Heat Pump System
- Private Water Source
- Well
- Water Heater
- Water Purifier
- Water Softener
- Sand Filter Approved
- Septic Tank
- Phone Available
- Cable TV Available
Listing and Financial Details
- Assessor Parcel Number 136000
- Tax Block 7
Community Details
Overview
- No Home Owners Association
- Lazy River South Subdivision
- Property is near a preserve or public land
Recreation
- Trails
Map
Home Values in the Area
Average Home Value in this Area
Tax History
| Year | Tax Paid | Tax Assessment Tax Assessment Total Assessment is a certain percentage of the fair market value that is determined by local assessors to be the total taxable value of land and additions on the property. | Land | Improvement |
|---|---|---|---|---|
| 2024 | $3,878 | $235,220 | -- | -- |
| 2023 | $3,791 | $228,370 | $0 | $0 |
| 2022 | $3,370 | $215,270 | $0 | $0 |
| 2021 | $3,391 | $209,000 | $0 | $0 |
| 2020 | $3,213 | $209,000 | $0 | $0 |
| 2019 | $3,124 | $202,920 | $0 | $0 |
| 2018 | $3,035 | $197,010 | $0 | $0 |
| 2017 | $2,956 | $191,280 | $0 | $0 |
| 2016 | $2,817 | $185,710 | $0 | $0 |
| 2015 | $2,740 | $180,310 | $0 | $0 |
| 2014 | $2,655 | $175,060 | $0 | $0 |
Property History
| Date | Event | Price | Change | Sq Ft Price |
|---|---|---|---|---|
| 04/12/2025 04/12/25 | Pending | -- | -- | -- |
| 04/08/2025 04/08/25 | Price Changed | $845,000 | -2.3% | $251 / Sq Ft |
| 03/13/2025 03/13/25 | For Sale | $865,000 | +113.6% | $257 / Sq Ft |
| 08/24/2017 08/24/17 | Sold | $405,000 | -3.5% | $120 / Sq Ft |
| 07/13/2017 07/13/17 | Pending | -- | -- | -- |
| 06/14/2017 06/14/17 | For Sale | $419,900 | -- | $125 / Sq Ft |
Deed History
| Date | Type | Sale Price | Title Company |
|---|---|---|---|
| Interfamily Deed Transfer | -- | None Available | |
| Interfamily Deed Transfer | -- | Deschutes County Title | |
| Quit Claim Deed | -- | None Available | |
| Warranty Deed | $405,000 | Deschutes County Title Co | |
| Warranty Deed | $145,000 | Deschutes County Title Co | |
| Bargain Sale Deed | -- | Deschutes County Title Co |
Mortgage History
| Date | Status | Loan Amount | Loan Type |
|---|---|---|---|
| Open | $314,000 | New Conventional | |
| Closed | $100,000 | Credit Line Revolving | |
| Previous Owner | $324,000 | New Conventional | |
| Previous Owner | $376,000 | New Conventional | |
| Previous Owner | $195,000 | Adjustable Rate Mortgage/ARM |
Similar Homes in La Pine, OR
Source: Central Oregon Association of REALTORS®
MLS Number: 220196926
APN: 136000
- 53737 Bridge St
- 16545 Sprague Loop
- 16506 Sprague Loop
- 53530 Bridge Dr
- 16631 Serpentine Dr
- 16346 Lava Dr
- 53622 Woodchuck Dr
- 53620 Woodchuck Dr
- 53623 Woodchuck Dr
- 16203 Hawks Lair Rd
- 53601 Bobwhite Ct
- 53332 Alice Dr
- 53830 6th St
- 16163 Hawks Lair Rd
- 16140 Sparks Dr
- 16092 Snowberry Ln
- 16768 Sandy Ct
- 16762 Sandy Ct
- 16042 Sparks Dr
- 16060 Elkhorn Ln
