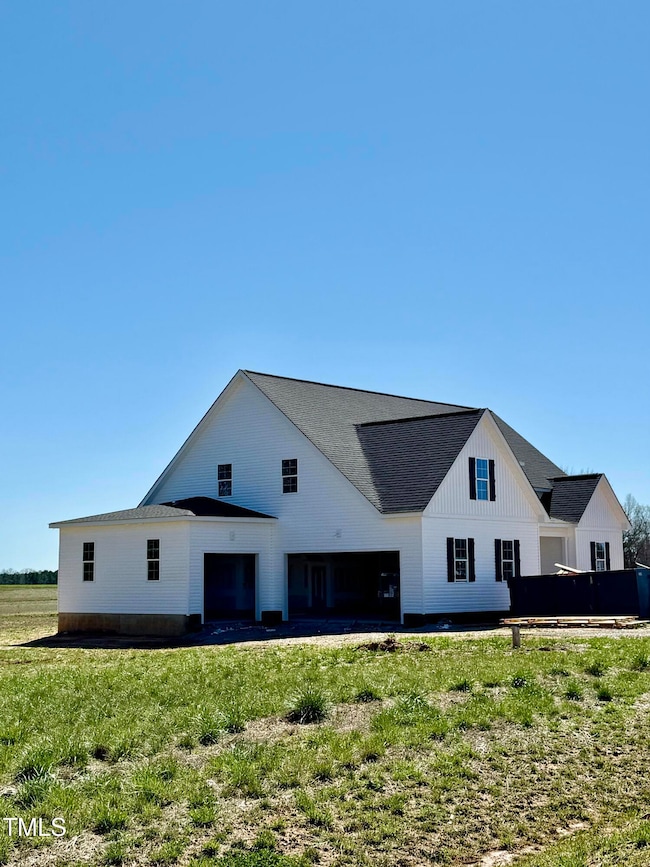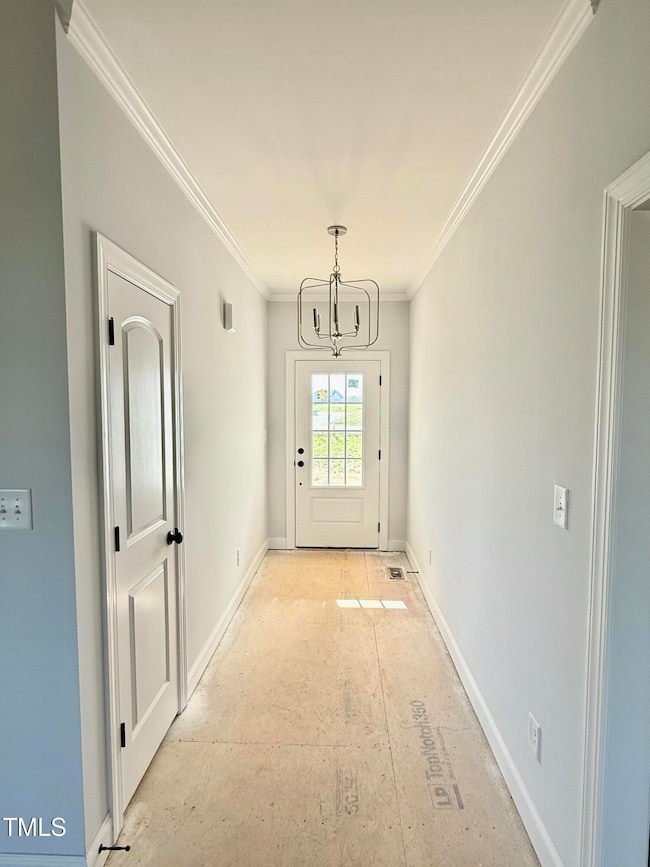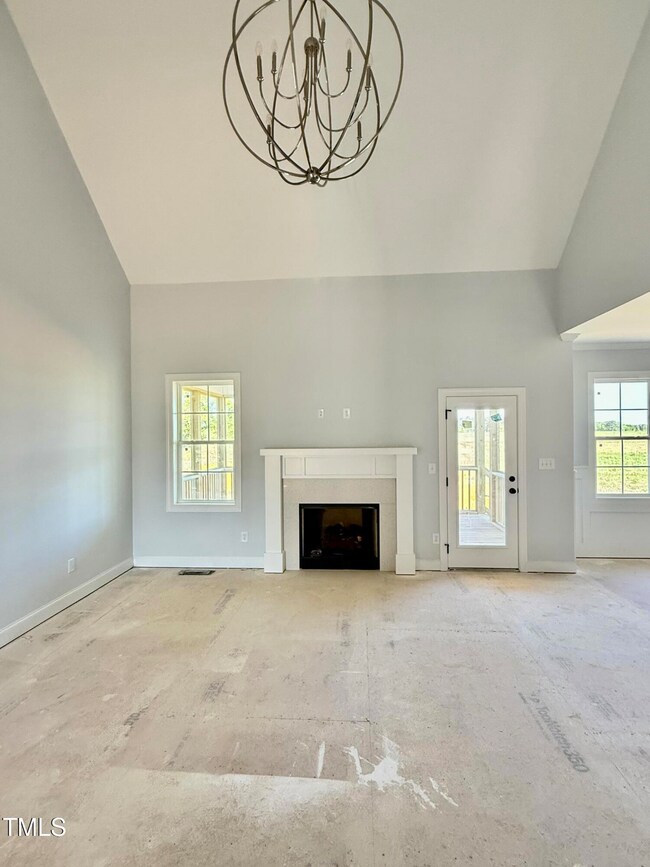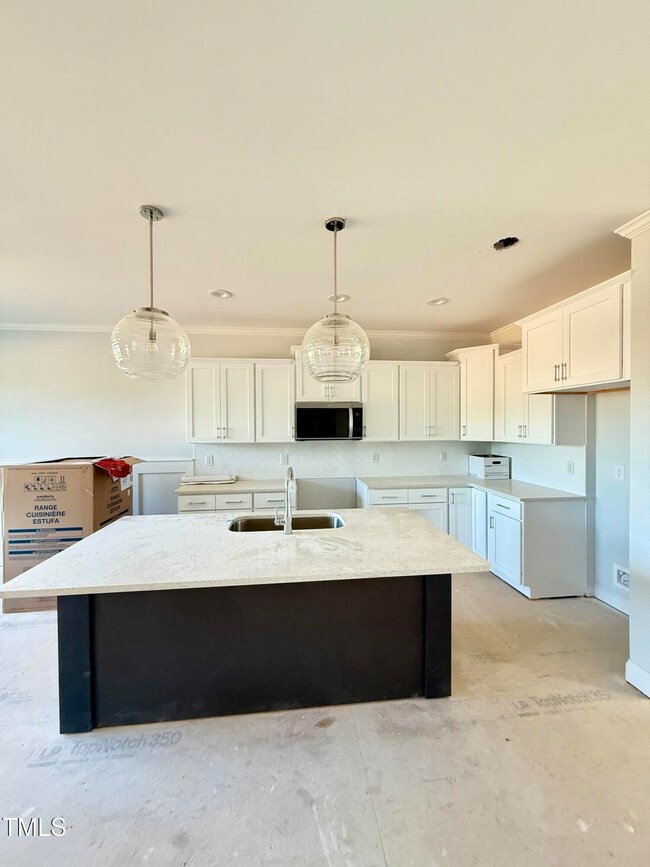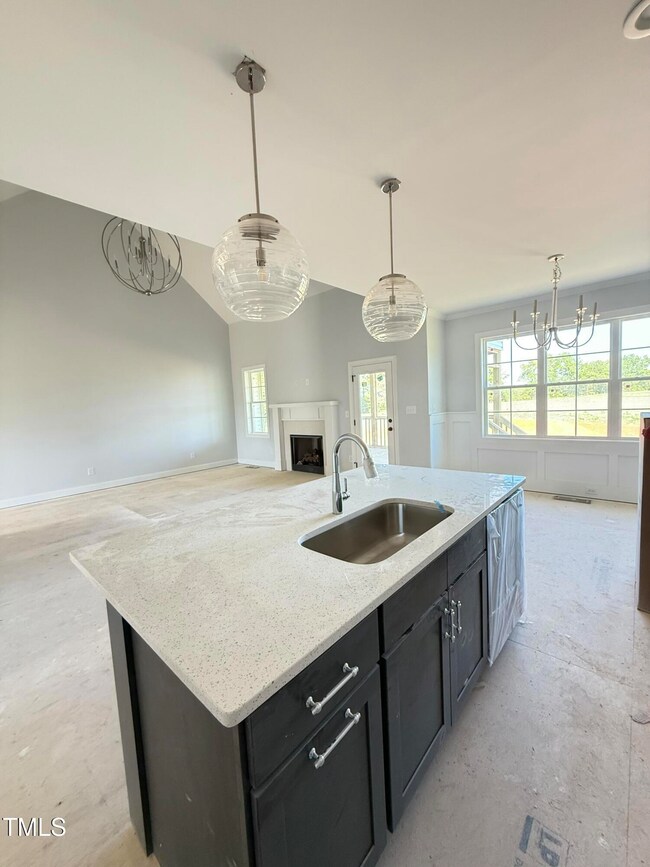
5377 River Buck Rd Spring Hope, NC 27882
Estimated payment $2,962/month
Highlights
- Under Construction
- Farmhouse Style Home
- Game Room
- Cathedral Ceiling
- Attic
- Screened Porch
About This Home
Farmhouse Style 1.5 Story Quality Built Home by MB Homes Construction. This Quiet Country setting on over an acre offers room for everyone. 3 Car Garage and 3 bedrooms on the main level Plus an additional bedroom up with Bonus room and bathroom. Sealed Crawl Space , Beautiful Screened Porch overlooking the private backyard. Tremendous walk-in storage upstairs , this one checks all the Boxes! Vaulted Family room and Open Concept Living spaces. Compare the Value! We have more Lots to choose from all are an acre minimum , level and will accommodate a Pool or out building . Come and customize your New Home!
Home Details
Home Type
- Single Family
Est. Annual Taxes
- $183
Year Built
- Built in 2024 | Under Construction
Lot Details
- 1.09 Acre Lot
- Interior Lot
- Level Lot
- Cleared Lot
HOA Fees
- $17 Monthly HOA Fees
Parking
- 3 Car Attached Garage
- Front Facing Garage
- Side Facing Garage
- Garage Door Opener
- Private Driveway
- 2 Open Parking Spaces
Home Design
- Home is estimated to be completed on 6/27/25
- Farmhouse Style Home
- Combination Foundation
- Frame Construction
- Blown-In Insulation
- Batts Insulation
- Shingle Roof
- Vinyl Siding
Interior Spaces
- 2,446 Sq Ft Home
- 1-Story Property
- Smooth Ceilings
- Cathedral Ceiling
- Double Pane Windows
- Entrance Foyer
- Family Room
- Breakfast Room
- Game Room
- Screened Porch
- Attic
Kitchen
- Eat-In Kitchen
- Electric Range
- Range Hood
- Microwave
- Plumbed For Ice Maker
- Dishwasher
- Stainless Steel Appliances
- Kitchen Island
Flooring
- Carpet
- Tile
- Luxury Vinyl Tile
Bedrooms and Bathrooms
- 4 Bedrooms
- Walk-In Closet
- 3 Full Bathrooms
- Double Vanity
- Private Water Closet
- Separate Shower in Primary Bathroom
- Walk-in Shower
Laundry
- Laundry Room
- Laundry in Hall
- Washer and Electric Dryer Hookup
Outdoor Features
- Rain Gutters
Schools
- Spring Hope Elementary School
- Southern Nash Middle School
- Northern Nash High School
Utilities
- Forced Air Heating and Cooling System
- Well
- Septic Tank
Community Details
- River Dew HOA, Phone Number (252) 205-6746
- Built by MB Homes Construction, INC
- River Dew Subdivision
Listing and Financial Details
- Assessor Parcel Number 350505
Map
Home Values in the Area
Average Home Value in this Area
Tax History
| Year | Tax Paid | Tax Assessment Tax Assessment Total Assessment is a certain percentage of the fair market value that is determined by local assessors to be the total taxable value of land and additions on the property. | Land | Improvement |
|---|---|---|---|---|
| 2024 | $183 | $25,070 | $0 | $0 |
Property History
| Date | Event | Price | Change | Sq Ft Price |
|---|---|---|---|---|
| 01/30/2025 01/30/25 | For Sale | $525,000 | -- | $215 / Sq Ft |
Deed History
| Date | Type | Sale Price | Title Company |
|---|---|---|---|
| Warranty Deed | -- | None Listed On Document | |
| Warranty Deed | $75,000 | None Listed On Document |
Mortgage History
| Date | Status | Loan Amount | Loan Type |
|---|---|---|---|
| Open | $376,500 | Construction |
Similar Homes in Spring Hope, NC
Source: Doorify MLS
MLS Number: 10073646
APN: 277700-54-4469
- 4840 Baines Loop Rd
- 5601 River Buck Rd
- 6034 Old Smithfield Rd
- 5204 Sandbridge Rd
- Lot 3 Nc 581 Hwy S
- 9059 Shallow Creek Trail
- 8400 Shallow Creek Trail Unit Lot 162 (Model Ho
- 8400 Shallow Creek Trail Unit Model Home
- Lot 1 Sheep Pasture Rd
- Lot 2 Sheep Pasture Rd
- 5049 W Hornes Church Rd
- 6764 Fire Tower Rd
- 6840 Fire Tower Rd
- 6826 Fire Tower Rd
- 4600 Strawbush Rd
- Lot 11 Good Shepherd Trail
- 6796 Fire Tower Rd
- Lot 12 Good Shepherd Trail
- Lot 10h Good Shepherd Trail
- Lot 20 Good Shepherd Trail

