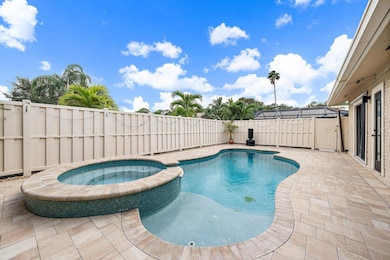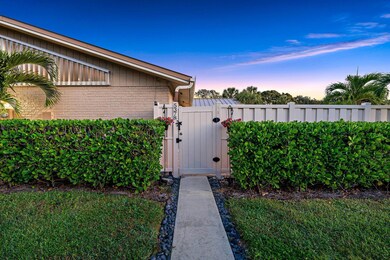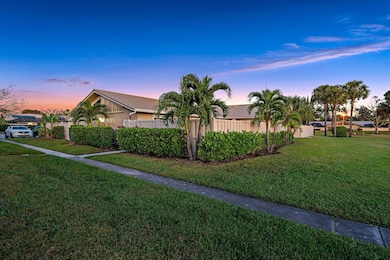
5378 Eagle Lake Dr Palm Beach Gardens, FL 33418
Estimated payment $3,093/month
Highlights
- In Ground Spa
- Clubhouse
- Pool View
- William T. Dwyer High School Rated A-
- Vaulted Ceiling
- Tennis Courts
About This Home
Welcome to your dream home in the heart of Palm Beach Gardens! This is the one! This stunning 3-bedroom, 2-bathroom villa situated in the charming community of Westwood Gardens offers the perfect blend of comfort, style, and functionality. As you step inside the patio, you will be immediately greeted with the sparkling blue pool and spa which sets this home apart and transforms the space into a private oasis! Take a dip in the pool and soak up some Florida sunshine all year round or enjoy a relaxing evening in the built in spa. The interior of the home features stunning high ceilings and an abundance of natural light which flows through the living room and kitchen, highlighting the rich luxury vinyl flooring throughout. The kitchen boasts granite countertops, subway tile
Townhouse Details
Home Type
- Townhome
Est. Annual Taxes
- $2,305
Year Built
- Built in 1984
HOA Fees
- $390 Monthly HOA Fees
Home Design
- Metal Roof
Interior Spaces
- 1,276 Sq Ft Home
- 1-Story Property
- Vaulted Ceiling
- Family Room
- Florida or Dining Combination
- Pool Views
- Washer and Dryer
Kitchen
- Breakfast Area or Nook
- Eat-In Kitchen
- Electric Range
- Microwave
- Ice Maker
- Dishwasher
- Disposal
Flooring
- Tile
- Vinyl
Bedrooms and Bathrooms
- 3 Bedrooms
- Split Bedroom Floorplan
- 2 Full Bathrooms
Home Security
Parking
- Over 1 Space Per Unit
- Assigned Parking
Pool
- In Ground Spa
- Heated Pool
Outdoor Features
- Patio
Schools
- Marsh Pointe Elementary School
- Watson B. Duncan Middle School
- William T. Dwyer High School
Utilities
- Central Heating and Cooling System
- Electric Water Heater
Listing and Financial Details
- Assessor Parcel Number 52424135030000753
- Seller Considering Concessions
Community Details
Overview
- Association fees include common areas, cable TV, insurance, ground maintenance, roof, internet
- Westwood Gardens Pl 3 Subdivision
Amenities
- Clubhouse
- Community Wi-Fi
Recreation
- Tennis Courts
- Community Basketball Court
- Pickleball Courts
- Community Pool
- Trails
Pet Policy
- Pets Allowed
Security
- Resident Manager or Management On Site
- Fire and Smoke Detector
Map
Home Values in the Area
Average Home Value in this Area
Tax History
| Year | Tax Paid | Tax Assessment Tax Assessment Total Assessment is a certain percentage of the fair market value that is determined by local assessors to be the total taxable value of land and additions on the property. | Land | Improvement |
|---|---|---|---|---|
| 2024 | $2,305 | $161,050 | -- | -- |
| 2023 | $2,244 | $156,359 | $0 | $0 |
| 2022 | $2,217 | $151,805 | $0 | $0 |
| 2021 | $1,405 | $106,263 | $0 | $0 |
| 2020 | $1,382 | $104,796 | $0 | $0 |
| 2019 | $1,355 | $102,440 | $0 | $0 |
| 2018 | $1,277 | $100,530 | $0 | $0 |
| 2017 | $1,261 | $98,462 | $0 | $0 |
| 2016 | $1,249 | $96,437 | $0 | $0 |
| 2015 | $1,275 | $95,767 | $0 | $0 |
| 2014 | $1,281 | $95,007 | $0 | $0 |
Property History
| Date | Event | Price | Change | Sq Ft Price |
|---|---|---|---|---|
| 03/26/2025 03/26/25 | Price Changed | $449,900 | -2.0% | $353 / Sq Ft |
| 03/17/2025 03/17/25 | Price Changed | $458,900 | -0.2% | $360 / Sq Ft |
| 02/04/2025 02/04/25 | Price Changed | $459,900 | -0.7% | $360 / Sq Ft |
| 01/28/2025 01/28/25 | Price Changed | $463,000 | -0.4% | $363 / Sq Ft |
| 01/23/2025 01/23/25 | For Sale | $465,000 | 0.0% | $364 / Sq Ft |
| 01/16/2025 01/16/25 | Off Market | $465,000 | -- | -- |
| 12/26/2024 12/26/24 | For Sale | $465,000 | -- | $364 / Sq Ft |
Deed History
| Date | Type | Sale Price | Title Company |
|---|---|---|---|
| Interfamily Deed Transfer | -- | None Available | |
| Special Warranty Deed | $105,000 | Attorney | |
| Warranty Deed | $202,940 | Attorney |
Mortgage History
| Date | Status | Loan Amount | Loan Type |
|---|---|---|---|
| Open | $135,000 | New Conventional | |
| Closed | $96,000 | New Conventional | |
| Closed | $102,333 | FHA | |
| Previous Owner | $25,000 | Stand Alone Second | |
| Previous Owner | $214,400 | Fannie Mae Freddie Mac | |
| Previous Owner | $150,000 | Unknown | |
| Previous Owner | $102,700 | New Conventional |
Similar Homes in Palm Beach Gardens, FL
Source: BeachesMLS
MLS Number: R11047231
APN: 52-42-41-35-03-000-0753
- 5348 Eagle Lake Dr Unit Ln 20
- 5353 Eagle Lake Dr
- 5512 Eagle Lake Dr
- 4607 Mediterranean Cir
- 4627 Mediterranean Cir
- 4631 Mediterranean Cir Unit 4631
- 4589 Mediterranean Cir
- 4677 Mediterranean Cir
- 4576 Mediterranean Cir
- 4503 Mediterranean Cir
- 12213 Plantation Way
- 5600 Eagle Lake Dr
- 5550 Golden Eagle Cir Unit 5550
- 12528 Woodmill Dr
- 12621 Woodmill Dr
- 12210 Tillinghast Cir
- 5525 Renoir Place
- 5652 Golden Eagle Cir
- 5639 Golden Eagle Cir
- 5658 Golden Eagle Cir






