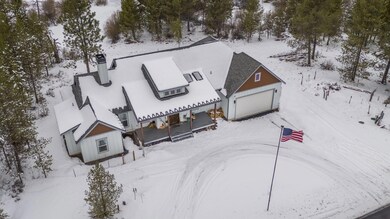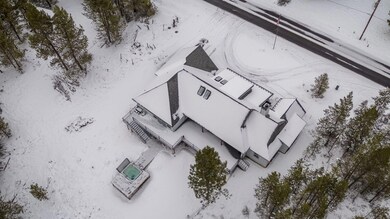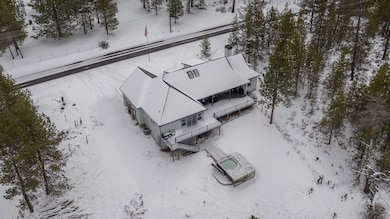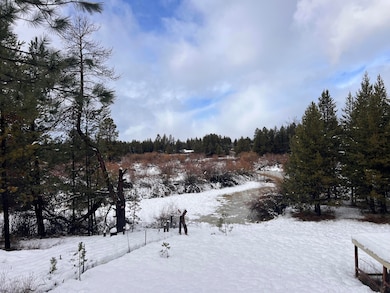
53785 Otter Dr La Pine, OR 97739
Highlights
- Horse Property
- River Front
- RV Access or Parking
- Spa
- No Units Above
- Panoramic View
About This Home
As of April 2025Calling all golfers, river and outdoor enthusiasts wanting a custom home w/ acreage along a seasonal canal and the Little Deschutes River! Explore this 3-bed, 2.5-bath home on nearly 4 acres that offers the ideal mix of luxury and outdoor living. Ample car and RV parking w/ hookups! Paved Circular plus extra driveway and large fenced area. Inside, vaulted ceilings, skylights, and large windows fill the home with natural light and showcase stunning views of the seasonal canal, natural vegetation and gorgeous sunsets! Custom touches like touchless flush guest bathroom and Murphy bed in guest room. Gourmet kitchen is a dream for foodies, featuring high-end appliances, stone countertops, a center island with seating, walk in pantry and custom cabinetry. Owner's Suite offers breathtaking views, walk-in closet, and luxurious step-in tile shower. Relax on the expansive deck, complete with a staircase to the hot tub! Near golf course, terrific dining options and access to public lands!3D tour
Home Details
Home Type
- Single Family
Est. Annual Taxes
- $3,903
Year Built
- Built in 2022
Lot Details
- 3.85 Acre Lot
- Home fronts a stream
- River Front
- No Common Walls
- No Units Located Below
- Xeriscape Landscape
- Native Plants
- Level Lot
- Wooded Lot
- Property is zoned RR10,WA,LM FP, RR10,WA,LM FP
Parking
- 2 Car Attached Garage
- Garage Door Opener
- Driveway
- RV Access or Parking
Property Views
- Panoramic
- Creek or Stream
- Territorial
- Neighborhood
Home Design
- Craftsman Architecture
- Contemporary Architecture
- Northwest Architecture
- Ranch Style House
- Stem Wall Foundation
- Frame Construction
- Composition Roof
Interior Spaces
- 1,954 Sq Ft Home
- Open Floorplan
- Vaulted Ceiling
- Ceiling Fan
- Skylights
- Wood Burning Fireplace
- Double Pane Windows
- Vinyl Clad Windows
- Living Room with Fireplace
- Partial Basement
Kitchen
- Eat-In Kitchen
- Double Oven
- Cooktop
- Microwave
- Dishwasher
- Kitchen Island
- Stone Countertops
- Disposal
Flooring
- Engineered Wood
- Vinyl
Bedrooms and Bathrooms
- 3 Bedrooms
- Walk-In Closet
- Jack-and-Jill Bathroom
- Double Vanity
- Dual Flush Toilets
- Bathtub with Shower
- Bathtub Includes Tile Surround
Laundry
- Laundry Room
- Washer
Home Security
- Surveillance System
- Smart Locks
- Carbon Monoxide Detectors
- Fire and Smoke Detector
Outdoor Features
- Spa
- Horse Property
- Deck
Schools
- Rosland Elementary School
- Lapine Middle School
- Lapine Sr High School
Utilities
- Forced Air Heating and Cooling System
- Heat Pump System
- Private Water Source
- Well
- Water Heater
- Water Purifier
- Water Softener
- Sand Filter Approved
- Septic Tank
- Private Sewer
- Cable TV Available
Listing and Financial Details
- Exclusions: Water filtration under kitchen sink available for $2k ($5k system), Many furnishings negotiable for sale. Ask for list.
- Short Term Rentals Allowed
- Legal Lot and Block 6,7 / 3
- Assessor Parcel Number 126942
Community Details
Overview
- No Home Owners Association
- Built by Alcove Construction Inc/Nichols Custom Homes
- Lazy River South Subdivision
- Property is near a preserve or public land
Recreation
- Trails
Map
Home Values in the Area
Average Home Value in this Area
Property History
| Date | Event | Price | Change | Sq Ft Price |
|---|---|---|---|---|
| 04/07/2025 04/07/25 | Sold | $835,000 | -1.8% | $427 / Sq Ft |
| 02/07/2025 02/07/25 | Pending | -- | -- | -- |
| 02/01/2025 02/01/25 | Price Changed | $850,000 | -5.6% | $435 / Sq Ft |
| 01/07/2025 01/07/25 | For Sale | $900,000 | -- | $461 / Sq Ft |
Tax History
| Year | Tax Paid | Tax Assessment Tax Assessment Total Assessment is a certain percentage of the fair market value that is determined by local assessors to be the total taxable value of land and additions on the property. | Land | Improvement |
|---|---|---|---|---|
| 2024 | $3,903 | $236,764 | -- | -- |
| 2023 | $4,301 | $259,630 | $0 | $0 |
| 2022 | $3,823 | $64,250 | $0 | $0 |
| 2021 | $856 | $12,300 | $0 | $0 |
| 2020 | $168 | $12,300 | $0 | $0 |
| 2019 | $169 | $12,300 | $0 | $0 |
| 2018 | $169 | $12,300 | $0 | $0 |
| 2017 | $169 | $12,300 | $0 | $0 |
| 2016 | $165 | $12,300 | $0 | $0 |
| 2015 | $263 | $19,640 | $0 | $0 |
| 2014 | $255 | $19,070 | $0 | $0 |
Mortgage History
| Date | Status | Loan Amount | Loan Type |
|---|---|---|---|
| Open | $435,000 | New Conventional | |
| Previous Owner | $0 | Credit Line Revolving | |
| Previous Owner | $548,250 | VA |
Deed History
| Date | Type | Sale Price | Title Company |
|---|---|---|---|
| Warranty Deed | $835,000 | First American Title | |
| Interfamily Deed Transfer | -- | First American | |
| Warranty Deed | $130,000 | Amerititle |
Similar Homes in La Pine, OR
Source: Southern Oregon MLS
MLS Number: 220194191
APN: 126942
- 53759 Bridge Dr
- 53737 Bridge St
- 16545 Sprague Loop
- 16506 Sprague Loop
- 53530 Bridge Dr
- 16631 Serpentine Dr
- 53332 Alice Dr
- 16346 Lava Dr
- 53622 Woodchuck Dr
- 53620 Woodchuck Dr
- 53623 Woodchuck Dr
- 16203 Hawks Lair Rd
- 16768 Sandy Ct
- 53601 Bobwhite Ct
- 16762 Sandy Ct
- 53830 6th St
- 16163 Hawks Lair Rd
- 16140 Sparks Dr
- 16092 Snowberry Ln
- 54429 Foster Rd






