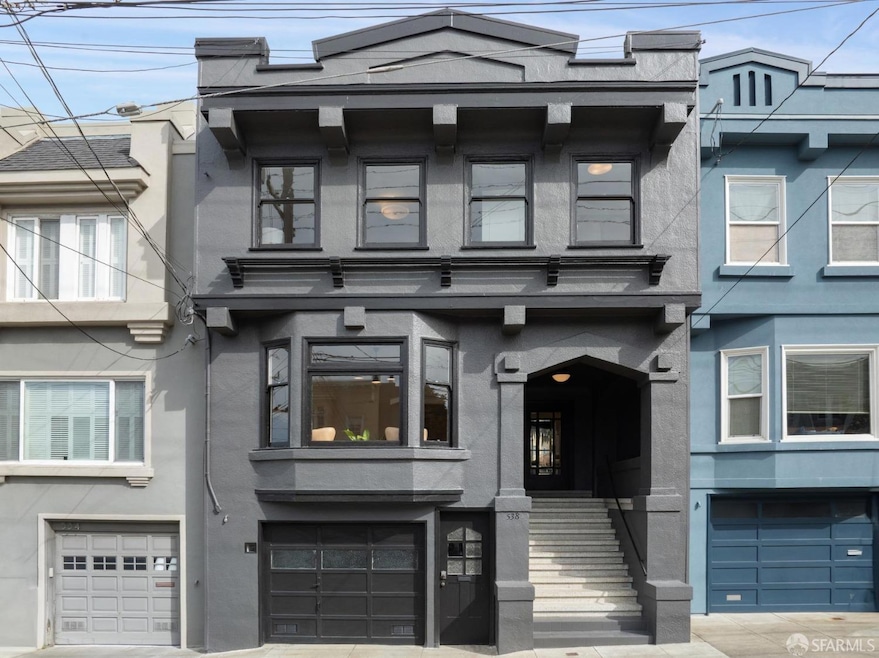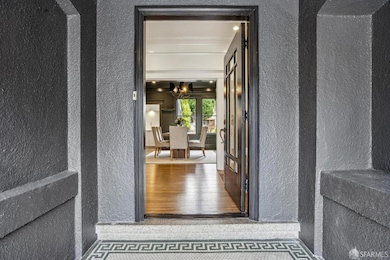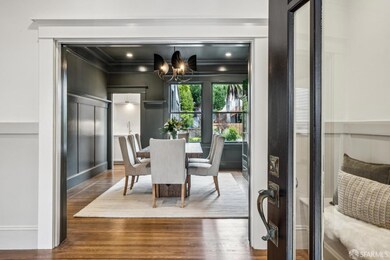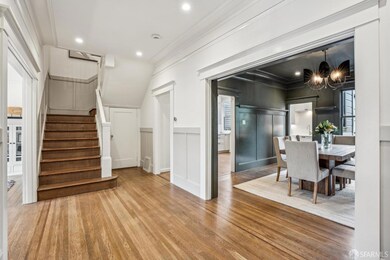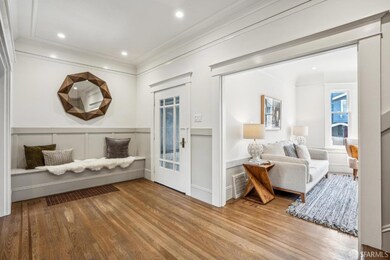
538 16th Ave San Francisco, CA 94118
Central Richmond NeighborhoodHighlights
- Built-In Refrigerator
- Edwardian Architecture
- Enclosed Parking
- Argonne Elementary School Rated A-
- Wood Flooring
- 5-minute walk to Argonne Playground
About This Home
As of March 2025Nestled in Central Richmond, this exquisitely remodeled Edwardian home masterfully blends historic charm with modern sophistication. Timeless architectural details, high-end designer finishes, and beautifully refinished hardwood floors create an inviting and elegant ambiance. Step inside to a gracious foyer leading to the living room, where a wood-burning fireplace adds warmth and character. The expansive dining room, adorned with wainscoting, intricate molding, and a built-in hutch, sets the perfect stage for memorable gatherings. The stunningly remodeled kitchen is a chef's dream, featuring sleek stainless steel appliances, Quartz countertops, and a matching backsplash. Ample cabinetry and a spacious pantry provide excellent storage. An office and a conveniently located half bath complete the main level, which also offers seamless access to the lush garden. Upstairs, natural light fills three spacious bedrooms plus a sunroom, offering flexible living options. The newly renovated bathroom boasts dual vanities and stylish lighting. The lower level provides parking, washer/dryer and ample storage. Recent updates include new interior/exterior paint, upgraded electrical, and fully renovated kitchen and bathrooms, ensuring the perfect blend of classic elegance and contemporary luxury
Last Buyer's Agent
Gretchen Roethle
Salt & Pine Real Estate License #01945375
Home Details
Home Type
- Single Family
Est. Annual Taxes
- $29,615
Year Built
- Built in 1915 | Remodeled
Parking
- 2 Car Attached Garage
- Enclosed Parking
- Tandem Parking
- Garage Door Opener
Home Design
- Edwardian Architecture
- Concrete Perimeter Foundation
- Stucco
Interior Spaces
- 2,340 Sq Ft Home
- 3-Story Property
- Wood Burning Fireplace
- Brick Fireplace
- Living Room with Fireplace
- Wood Flooring
- Laundry in Basement
Kitchen
- Built-In Gas Range
- Microwave
- Built-In Refrigerator
- Dishwasher
- Disposal
Bedrooms and Bathrooms
- Dual Vanity Sinks in Primary Bathroom
Laundry
- Laundry in Garage
- Dryer
- Washer
Additional Features
- 3,184 Sq Ft Lot
- Central Heating
Listing and Financial Details
- Assessor Parcel Number 1558-035
Map
Home Values in the Area
Average Home Value in this Area
Property History
| Date | Event | Price | Change | Sq Ft Price |
|---|---|---|---|---|
| 03/26/2025 03/26/25 | Sold | $2,820,000 | +22.9% | $1,205 / Sq Ft |
| 03/13/2025 03/13/25 | Pending | -- | -- | -- |
| 03/06/2025 03/06/25 | For Sale | $2,295,000 | +2.0% | $981 / Sq Ft |
| 06/17/2019 06/17/19 | Sold | $2,250,000 | 0.0% | $962 / Sq Ft |
| 05/23/2019 05/23/19 | Pending | -- | -- | -- |
| 05/09/2019 05/09/19 | For Sale | $2,250,000 | -- | $962 / Sq Ft |
Tax History
| Year | Tax Paid | Tax Assessment Tax Assessment Total Assessment is a certain percentage of the fair market value that is determined by local assessors to be the total taxable value of land and additions on the property. | Land | Improvement |
|---|---|---|---|---|
| 2024 | $29,615 | $2,460,699 | $1,722,491 | $738,208 |
| 2023 | $29,177 | $2,412,451 | $1,688,717 | $723,734 |
| 2022 | $28,635 | $2,365,149 | $1,655,605 | $709,544 |
| 2021 | $28,133 | $2,318,775 | $1,623,143 | $695,632 |
| 2020 | $28,245 | $2,295,000 | $1,606,500 | $688,500 |
| 2019 | $1,167 | $96,461 | $40,983 | $55,478 |
| 2018 | $1,129 | $94,571 | $40,180 | $54,391 |
| 2017 | $1,116 | $92,718 | $39,393 | $53,325 |
| 2016 | $1,068 | $90,901 | $38,621 | $52,280 |
| 2015 | $1,055 | $89,536 | $38,041 | $51,495 |
| 2014 | $1,028 | $87,783 | $37,296 | $50,487 |
Mortgage History
| Date | Status | Loan Amount | Loan Type |
|---|---|---|---|
| Open | $2,256,000 | New Conventional | |
| Previous Owner | $1,800,000 | New Conventional | |
| Previous Owner | $938,250 | Reverse Mortgage Home Equity Conversion Mortgage |
Deed History
| Date | Type | Sale Price | Title Company |
|---|---|---|---|
| Grant Deed | -- | First American Title | |
| Quit Claim Deed | -- | None Listed On Document | |
| Grant Deed | $2,250,000 | Fidelity Title Co Concord | |
| Interfamily Deed Transfer | -- | -- |
Similar Homes in San Francisco, CA
Source: San Francisco Association of REALTORS® MLS
MLS Number: 425015280
APN: 1558-035
- 676 17th Ave
- 612 19th Ave
- 479 19th Ave
- 1647 Cabrillo St
- 369 18th Ave Unit 404
- 455 20th Ave
- 700 12th Ave Unit 6
- 700 12th Ave Unit 2
- 700 12th Ave Unit 1
- 634 22nd Ave
- 369-371 21st Ave
- 526 23rd Ave
- 526 23rd Ave Unit 1
- 526 23rd Ave Unit 2
- 730 22nd Ave
- 5039 California St
- 660 8th Ave
- 1612 Anza St
- 183 19th Ave
- 4328 Geary Blvd
