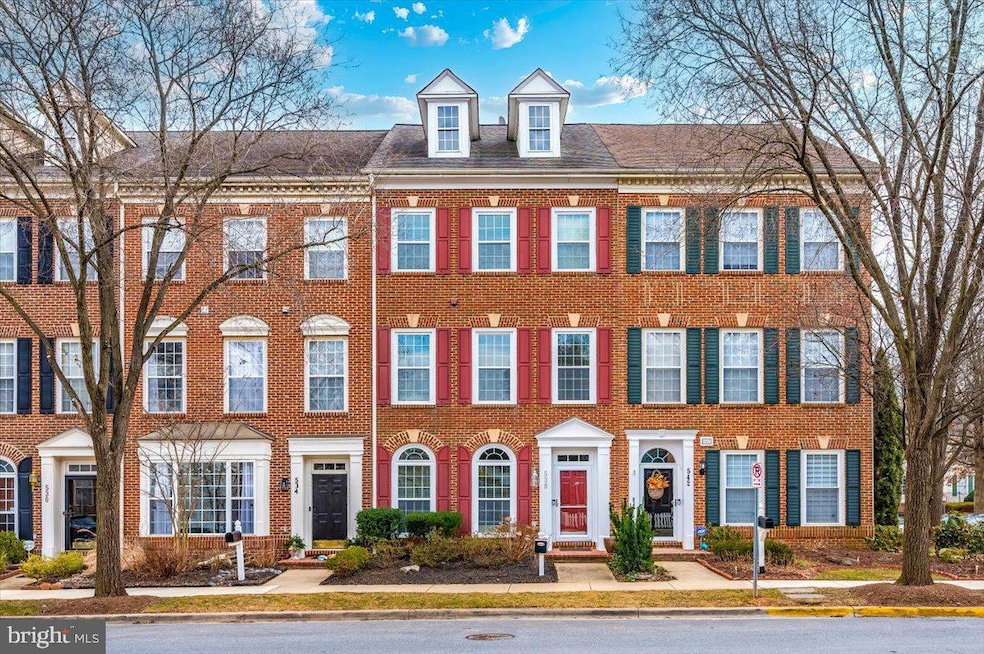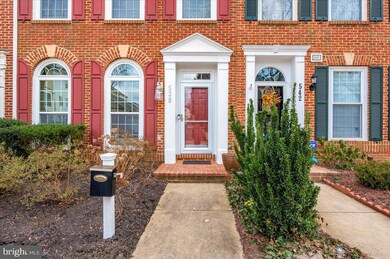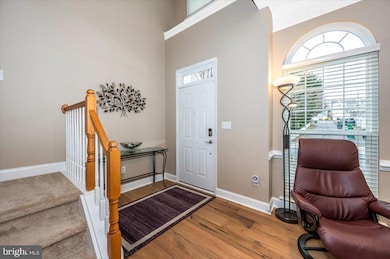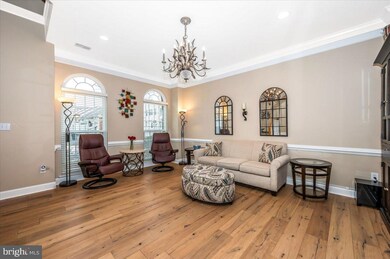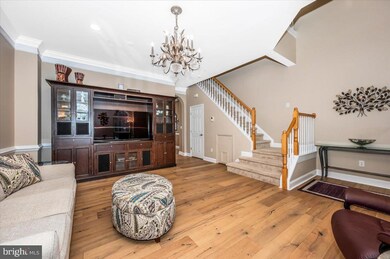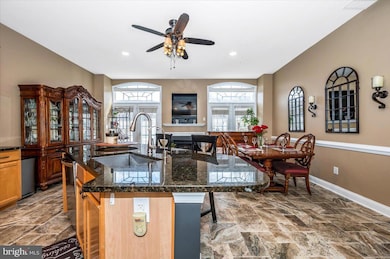
538 Bright Meadow Dr Gaithersburg, MD 20878
Kentlands NeighborhoodHighlights
- Fitness Center
- Gourmet Kitchen
- Deck
- Rachel Carson Elementary School Rated A
- Clubhouse
- Traditional Floor Plan
About This Home
As of March 2025A Lakeland's Gem
OPEN HOUSE IS CANCELLED. Meticulously maintained from top to bottom. New hardwood floors (2021) throughout the main level with a versatile first floor plan to fit what works best for your living needs. The gourmet kitchen boasts a large island, granite countertops, stainless steel appliances, and lots of cabinet space. The family room features a gas burning fireplace, Palladian windows, and walk out to the private patio and garage. This level also includes a powder room. The 2nd level features the primary suite with an updated en-suite full bath and two walk-in closets. The separate landing area provides the perfect spot for a home office. This level also includes the laundry room and linen closet. Upstairs, The 3rd level has a versatile family room area plus two spacious bedrooms, each with a walk-in closet and private vanity area, and the second full bath. Great location just blocks from the Kentlands Town Center with lots of shopping,
Recent Updates:
Expanded patio, gutter guards, new storm doors, new windows, new door hardware, keyless entry, new garage door opener, new microwave, new refrigerator, new dishwasher, filtered water dispenser, new Toto toilets, new whole house humidifier, new hot water heater.
Townhouse Details
Home Type
- Townhome
Est. Annual Taxes
- $8,463
Year Built
- Built in 2000
Lot Details
- 2,014 Sq Ft Lot
- Vinyl Fence
- Property is in excellent condition
HOA Fees
- $135 Monthly HOA Fees
Parking
- 2 Car Detached Garage
- Rear-Facing Garage
Home Design
- Traditional Architecture
- Slab Foundation
- Frame Construction
- Shingle Roof
Interior Spaces
- 2,400 Sq Ft Home
- Property has 3 Levels
- Traditional Floor Plan
- High Ceiling
- Recessed Lighting
- Gas Fireplace
- Six Panel Doors
- Dining Area
Kitchen
- Gourmet Kitchen
- Built-In Range
- Built-In Microwave
- Dishwasher
- Kitchen Island
- Upgraded Countertops
- Disposal
Flooring
- Engineered Wood
- Partially Carpeted
- Ceramic Tile
Bedrooms and Bathrooms
- 3 Bedrooms
Laundry
- Laundry on upper level
- Dryer
- Washer
Home Security
Outdoor Features
- Deck
Schools
- Rachel Carson Elementary School
- Lakelands Park Middle School
- Quince Orchard High School
Utilities
- Forced Air Heating and Cooling System
- Natural Gas Water Heater
- Cable TV Available
Listing and Financial Details
- Tax Lot 2
- Assessor Parcel Number 160903249907
Community Details
Overview
- Association fees include lawn care front, pool(s), recreation facility, snow removal, trash
- Lakelands HOA
- Lakelands Subdivision
- Property Manager
Amenities
- Clubhouse
- Party Room
Recreation
- Tennis Courts
- Community Basketball Court
- Community Playground
- Fitness Center
- Lap or Exercise Community Pool
- Jogging Path
Pet Policy
- Pets Allowed
Security
- Storm Doors
Map
Home Values in the Area
Average Home Value in this Area
Property History
| Date | Event | Price | Change | Sq Ft Price |
|---|---|---|---|---|
| 03/27/2025 03/27/25 | Sold | $842,000 | +0.8% | $351 / Sq Ft |
| 03/09/2025 03/09/25 | Pending | -- | -- | -- |
| 03/08/2025 03/08/25 | Price Changed | $835,000 | -1.8% | $348 / Sq Ft |
| 02/21/2025 02/21/25 | For Sale | $850,000 | +37.7% | $354 / Sq Ft |
| 04/16/2015 04/16/15 | Sold | $617,505 | +2.9% | $257 / Sq Ft |
| 03/12/2015 03/12/15 | Pending | -- | -- | -- |
| 03/06/2015 03/06/15 | For Sale | $600,000 | +5.3% | $250 / Sq Ft |
| 03/09/2012 03/09/12 | Sold | $570,000 | -0.9% | $238 / Sq Ft |
| 01/26/2012 01/26/12 | Pending | -- | -- | -- |
| 12/29/2011 12/29/11 | For Sale | $575,000 | +0.9% | $240 / Sq Ft |
| 12/23/2011 12/23/11 | Off Market | $570,000 | -- | -- |
| 12/14/2011 12/14/11 | Price Changed | $575,000 | -1.7% | $240 / Sq Ft |
| 11/29/2011 11/29/11 | For Sale | $585,000 | -- | $244 / Sq Ft |
Tax History
| Year | Tax Paid | Tax Assessment Tax Assessment Total Assessment is a certain percentage of the fair market value that is determined by local assessors to be the total taxable value of land and additions on the property. | Land | Improvement |
|---|---|---|---|---|
| 2024 | $8,463 | $627,100 | $0 | $0 |
| 2023 | $7,388 | $601,300 | $300,000 | $301,300 |
| 2022 | $7,184 | $601,133 | $0 | $0 |
| 2021 | $7,178 | $600,967 | $0 | $0 |
| 2020 | $7,178 | $600,800 | $300,000 | $300,800 |
| 2019 | $7,074 | $593,300 | $0 | $0 |
| 2018 | $6,999 | $585,800 | $0 | $0 |
| 2017 | $6,995 | $578,300 | $0 | $0 |
| 2016 | $5,656 | $530,133 | $0 | $0 |
| 2015 | $5,656 | $481,967 | $0 | $0 |
| 2014 | $5,656 | $433,800 | $0 | $0 |
Mortgage History
| Date | Status | Loan Amount | Loan Type |
|---|---|---|---|
| Open | $757,800 | New Conventional | |
| Previous Owner | $320,000 | New Conventional | |
| Previous Owner | $480,000 | New Conventional | |
| Previous Owner | $513,000 | New Conventional | |
| Previous Owner | $350,000 | Purchase Money Mortgage | |
| Previous Owner | $350,000 | Purchase Money Mortgage | |
| Previous Owner | $315,000 | Credit Line Revolving |
Deed History
| Date | Type | Sale Price | Title Company |
|---|---|---|---|
| Deed | $842,000 | First American Title | |
| Deed | $617,505 | First American Title Ins Co | |
| Deed | $570,000 | First American Title Insuran | |
| Deed | $540,000 | -- | |
| Deed | $540,000 | -- | |
| Deed | $270,903 | -- |
Similar Homes in the area
Source: Bright MLS
MLS Number: MDMC2162462
APN: 09-03249907
- 930 Featherstone St
- 930 Rockborn St
- 976 Featherstone St
- 710 Market St E
- 1115 Main St
- 414 Kersten St
- 35 Golden Ash Way Unit B
- 845 Still Creek Ln
- 315 Cross Green St Unit 315A
- 625 Main St Unit A
- 644 Main St Unit A
- 624B Main St
- 301 High Gables Dr Unit 109
- 306 Leafcup Rd
- 133 Chevy Chase St Unit 133
- 130 Chevy Chase St Unit 305
- 333 Swanton Ln
- 866 Still Creek Ln
- 409 Midsummer Dr
- 113 Bucksfield Rd
