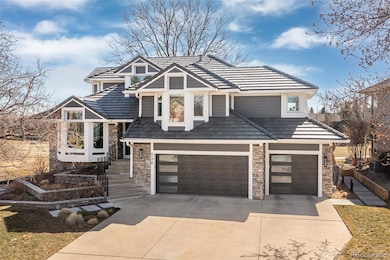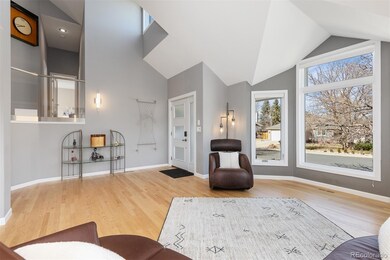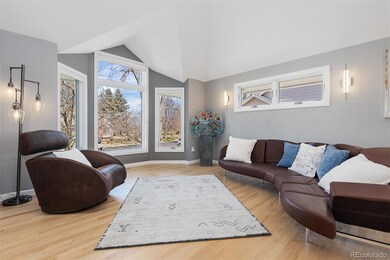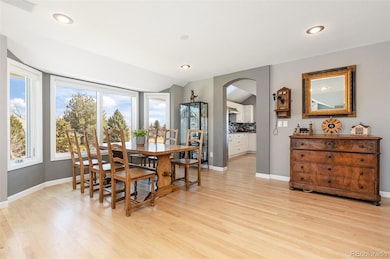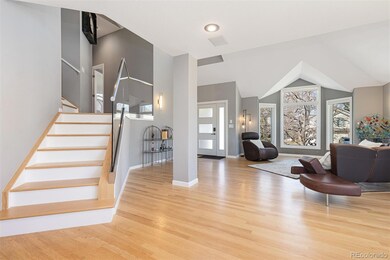
538 Fairfield Ln Louisville, CO 80027
Estimated payment $9,735/month
Highlights
- Water Views
- On Golf Course
- Located in a master-planned community
- Monarch K-8 School Rated A
- Home fronts a pond
- Primary Bedroom Suite
About This Home
Majestic Mountain View Home overlooking Coal Creek Golf Course
Extensively renovated with over 500K in upgrades, this 4BD/3.5BA home perfectly balances modern design and comfort. The thoughtful floor plan creates private retreats alongside generous entertaining spaces to suit your lifestyle.
Emphasis was placed on creating a light filled space while maximizing views. Double paned, energy efficient windows installed throughout, many complete with top down/bottom up, electronic blinds. Numerous upgrades include Red Oak Flooring on all levels and leathered Quartz counters in the Kitchen. The primary suite offers a view-filled reading nook, a walk-in closet with custom built-ins, and a spa bath with a touchless bidet toilet and soaking tub. Two more bedrooms, full bath, and office loft complete the upper level. The garden level features a media room, 4th bedroom and full bath.
The well-designed outdoor kitchen/bar complete with Kamado smoker, gas BBQ, and refrigerator assures the best in outdoor living. Enjoy sunset views over the Rockies from the fire pit/lounge, which incorporates integrated lighting for evening gatherings. The 3-car garage includes 220V outlets for EV charging.
Conveniently located close to Louisville and Fireside Elementary, as well as Monarch K-8 and near numerous trails and open spaces.
Listing Agent
West and Main Homes Inc Brokerage Email: kendrawall@westandmainhomes.com,720-788-8400 License #100075098

Home Details
Home Type
- Single Family
Est. Annual Taxes
- $8,931
Year Built
- Built in 1990 | Remodeled
Lot Details
- 8,998 Sq Ft Lot
- Home fronts a pond
- On Golf Course
- Landscaped
- Level Lot
- Front and Back Yard Sprinklers
- Many Trees
- Private Yard
HOA Fees
- $61 Monthly HOA Fees
Parking
- 3 Car Attached Garage
- Smart Garage Door
Property Views
- Water
- Golf Course
- Mountain
Home Design
- Contemporary Architecture
- Brick Exterior Construction
- Frame Construction
- Composition Roof
- Radon Mitigation System
Interior Spaces
- 3-Story Property
- Built-In Features
- Vaulted Ceiling
- Smart Ceiling Fan
- Ceiling Fan
- Gas Fireplace
- Double Pane Windows
- Smart Window Coverings
- Bay Window
- Smart Doorbell
- Family Room with Fireplace
- Living Room
- Dining Room
- Loft
- Bonus Room
- Game Room
- Workshop
- Dryer
Kitchen
- Breakfast Area or Nook
- Convection Oven
- Cooktop
- Dishwasher
- Kitchen Island
- Quartz Countertops
- Disposal
Flooring
- Wood
- Tile
Bedrooms and Bathrooms
- 4 Bedrooms
- Primary Bedroom Suite
- Walk-In Closet
Finished Basement
- Bedroom in Basement
- 1 Bedroom in Basement
- Basement Window Egress
Home Security
- Smart Security System
- Smart Lights or Controls
- Smart Locks
- Smart Thermostat
- Storm Windows
- Carbon Monoxide Detectors
- Fire and Smoke Detector
Eco-Friendly Details
- Green Roof
- Energy-Efficient Appliances
- Energy-Efficient Windows
- Energy-Efficient Exposure or Shade
- Energy-Efficient HVAC
- Energy-Efficient Insulation
- Energy-Efficient Thermostat
- Air Purifier
- Smart Irrigation
Outdoor Features
- Deck
- Patio
- Fire Pit
- Exterior Lighting
- Outdoor Gas Grill
- Rain Gutters
Schools
- Monarch K-8 Elementary And Middle School
- Monarch High School
Utilities
- Forced Air Heating and Cooling System
- 220 Volts
- 220 Volts in Garage
- 110 Volts
- Natural Gas Connected
- High-Efficiency Water Heater
- High Speed Internet
- Cable TV Available
Listing and Financial Details
- Exclusions: Hot tub in backyard. Bottle cap mirror in main floor half bath. Water feature in back yard. 2nd Refrigerator in Pantry. Shelving in storage room and pantry. Wardrobe in Primary Suite. All Personal Property. MittMuff in Garage. EV Charger, batteries and extension arm in garage.
- Assessor Parcel Number R0106931
Community Details
Overview
- Coal Creek Ranch Master Assoc Association, Phone Number (303) 429-2611
- Coal Creek Ranch Subdivision
- Located in a master-planned community
Amenities
- Clubhouse
Recreation
- Tennis Courts
- Community Playground
- Community Pool
Map
Home Values in the Area
Average Home Value in this Area
Tax History
| Year | Tax Paid | Tax Assessment Tax Assessment Total Assessment is a certain percentage of the fair market value that is determined by local assessors to be the total taxable value of land and additions on the property. | Land | Improvement |
|---|---|---|---|---|
| 2024 | $8,780 | $99,368 | $36,267 | $63,101 |
| 2023 | $8,780 | $99,368 | $39,952 | $63,101 |
| 2022 | $7,452 | $77,430 | $29,948 | $47,482 |
| 2021 | $7,528 | $81,282 | $31,439 | $49,843 |
| 2020 | $6,531 | $69,792 | $27,242 | $42,550 |
| 2019 | $6,438 | $69,792 | $27,242 | $42,550 |
| 2018 | $5,596 | $62,640 | $17,568 | $45,072 |
| 2017 | $5,485 | $75,691 | $19,422 | $56,269 |
| 2016 | $5,692 | $64,699 | $19,502 | $45,197 |
| 2015 | $5,395 | $52,798 | $15,840 | $36,958 |
| 2014 | $3,833 | $52,798 | $15,840 | $36,958 |
Property History
| Date | Event | Price | Change | Sq Ft Price |
|---|---|---|---|---|
| 03/13/2025 03/13/25 | For Sale | $1,600,000 | 0.0% | $381 / Sq Ft |
| 03/11/2025 03/11/25 | Off Market | $1,600,000 | -- | -- |
| 05/03/2020 05/03/20 | Off Market | $772,500 | -- | -- |
| 01/28/2019 01/28/19 | Off Market | $870,000 | -- | -- |
| 06/15/2016 06/15/16 | Sold | $870,000 | -1.1% | $207 / Sq Ft |
| 05/16/2016 05/16/16 | Pending | -- | -- | -- |
| 04/08/2016 04/08/16 | For Sale | $880,000 | +13.9% | $210 / Sq Ft |
| 08/23/2013 08/23/13 | Sold | $772,500 | -2.1% | $225 / Sq Ft |
| 07/24/2013 07/24/13 | Pending | -- | -- | -- |
| 05/03/2013 05/03/13 | For Sale | $789,000 | -- | $229 / Sq Ft |
Deed History
| Date | Type | Sale Price | Title Company |
|---|---|---|---|
| Interfamily Deed Transfer | -- | None Available | |
| Warranty Deed | $870,000 | Land Title Guarantee Co | |
| Warranty Deed | $772,500 | Land Title Guarantee Company | |
| Interfamily Deed Transfer | -- | None Available | |
| Warranty Deed | -- | -- | |
| Deed | $61,100 | -- | |
| Warranty Deed | $139,000 | -- | |
| Special Warranty Deed | $227,500 | -- |
Mortgage History
| Date | Status | Loan Amount | Loan Type |
|---|---|---|---|
| Open | $1,000,000 | Credit Line Revolving | |
| Closed | $200,000 | New Conventional | |
| Previous Owner | $618,000 | Adjustable Rate Mortgage/ARM |
Similar Homes in Louisville, CO
Source: REcolorado®
MLS Number: 7687027
APN: 1575184-04-022
- 567 Manorwood Ln
- 543 Manorwood Ln
- 664 Manorwood Ln
- 380 S Taft Ct Unit 117
- 735 Orchard Ct
- 277 S Taft Ct Unit 54
- 195 S Cleveland Ave
- 809 Saint Andrews Ln
- 771 W Dahlia St
- 177 S Polk Ave
- 145 S Buchanan Ave
- 546 Ridgeview Dr
- 251 S Carter Ave
- 499 Muirfield Cir
- 497 Muirfield Cir
- 750 Copper Ln Unit 102
- 494 Muirfield Cir
- 475 Muirfield Ct
- 470 Muirfield Cir
- 221 S Lark Ave

