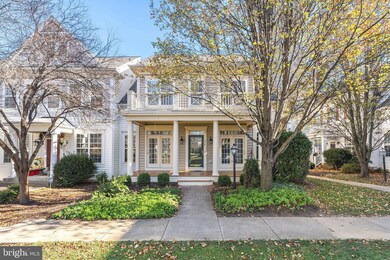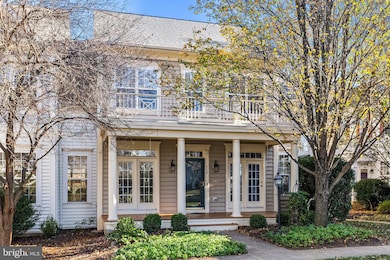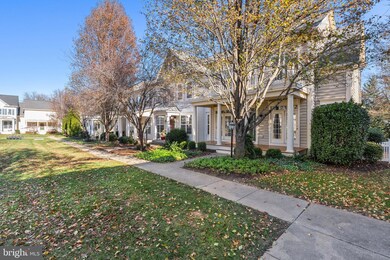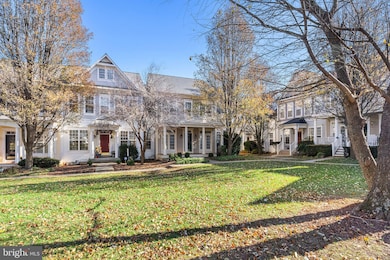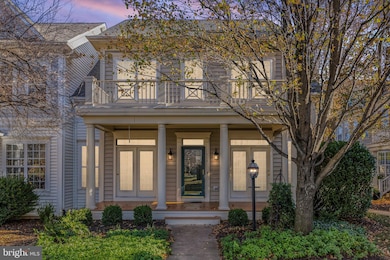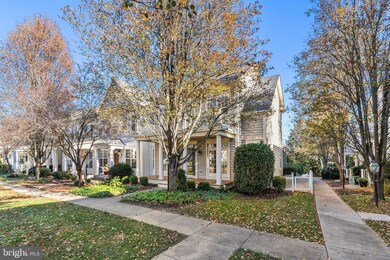
538 Gentlewood Square Purcellville, VA 20132
Highlights
- Gourmet Kitchen
- Open Floorplan
- Recreation Room
- Emerick Elementary School Rated A
- Colonial Architecture
- Wood Flooring
About This Home
As of January 2025Rare offering in Purcellville VA of a private end unit upscale Townhome that lives like a single family in convenient Courtland Square minutes to shopping, restaurants, wineries, breweries and recreation opportunities. 4 bedrooms. 3.5 baths, gourmet kitchen, office, living and dining rooms, cozy family room with custom gas fireplace, huge recreation room, plenty of storage, fantastic primary bedroom with vaulted ceilings , two walk-in closets with custom shelving, large fully enclosed screened in porch, private fully fenced rear patio, nice sized front porch looking over courtyard, oversized two car garage. Many custom features including, floor to ceiling shelving in main floor office, extensive crown moldings and oversized base trim, additional shelving in kitchen area, custom stone treatment in rec room, wainscoting in primary bedroom, dining room, and along upper stairway. floor to celling book shelving in recreation room and much more. Recent updates are; all new interior paint, just sanded and stained wood floors on main level, new carpet in all bedrooms and basement, new outdoor electrical outlets, new smoke detectors, garage doors, new quartz counter tops and brushed nickel faucets in all full baths, stainless steel appliances 2022, home has been power washed and interior professionally cleaned. This home is ready to go!!
Townhouse Details
Home Type
- Townhome
Est. Annual Taxes
- $7,164
Year Built
- Built in 2004
Lot Details
- 6,098 Sq Ft Lot
- Vinyl Fence
- Decorative Fence
- Landscaped
- Extensive Hardscape
- Back Yard Fenced
- Property is in very good condition
HOA Fees
- $77 Monthly HOA Fees
Parking
- 2 Car Detached Garage
- Rear-Facing Garage
- Garage Door Opener
- On-Street Parking
Home Design
- Colonial Architecture
- Poured Concrete
- Asphalt Roof
- Vinyl Siding
- Concrete Perimeter Foundation
Interior Spaces
- Property has 3 Levels
- Open Floorplan
- Built-In Features
- Chair Railings
- Crown Molding
- Wainscoting
- Ceiling Fan
- Recessed Lighting
- Fireplace With Glass Doors
- Marble Fireplace
- Fireplace Mantel
- Gas Fireplace
- Window Treatments
- French Doors
- Six Panel Doors
- Family Room Off Kitchen
- Combination Dining and Living Room
- Den
- Recreation Room
- Hobby Room
- Screened Porch
- Storage Room
- Utility Room
- Courtyard Views
Kitchen
- Gourmet Kitchen
- Electric Oven or Range
- Cooktop
- Built-In Microwave
- Ice Maker
- Dishwasher
- Stainless Steel Appliances
- Kitchen Island
- Disposal
Flooring
- Wood
- Carpet
- Ceramic Tile
Bedrooms and Bathrooms
- 4 Bedrooms
- En-Suite Primary Bedroom
- En-Suite Bathroom
- Walk-In Closet
- Soaking Tub
- Bathtub with Shower
- Walk-in Shower
Laundry
- Laundry Room
- Laundry on upper level
- Dryer
- Washer
Improved Basement
- Heated Basement
- Basement Fills Entire Space Under The House
- Interior Basement Entry
- Sump Pump
- Shelving
Home Security
Outdoor Features
- Exterior Lighting
- Rain Gutters
Schools
- Emerick Elementary School
- Blue Ridge Middle School
- Loudoun Valley High School
Utilities
- Zoned Heating and Cooling
- Humidifier
- Air Source Heat Pump
- Back Up Gas Heat Pump System
- Heating System Powered By Leased Propane
- Vented Exhaust Fan
- Underground Utilities
- Propane
- Water Treatment System
- Bottled Gas Water Heater
- Cable TV Available
Listing and Financial Details
- Assessor Parcel Number 488201961000
Community Details
Overview
- Association fees include common area maintenance, road maintenance, snow removal
- Courtland Square HOA
- Built by Michael Harris
- Cortland Square Subdivision
Additional Features
- Common Area
- Storm Doors
Map
Home Values in the Area
Average Home Value in this Area
Property History
| Date | Event | Price | Change | Sq Ft Price |
|---|---|---|---|---|
| 01/10/2025 01/10/25 | Sold | $739,000 | 0.0% | $221 / Sq Ft |
| 12/06/2024 12/06/24 | For Sale | $739,000 | -- | $221 / Sq Ft |
Tax History
| Year | Tax Paid | Tax Assessment Tax Assessment Total Assessment is a certain percentage of the fair market value that is determined by local assessors to be the total taxable value of land and additions on the property. | Land | Improvement |
|---|---|---|---|---|
| 2024 | $5,772 | $644,930 | $183,500 | $461,430 |
| 2023 | $5,629 | $643,270 | $173,500 | $469,770 |
| 2022 | $5,142 | $577,730 | $153,500 | $424,230 |
| 2021 | $4,962 | $506,370 | $113,500 | $392,870 |
| 2020 | $4,806 | $464,350 | $98,500 | $365,850 |
| 2019 | $4,815 | $460,730 | $98,500 | $362,230 |
| 2018 | $4,603 | $424,200 | $98,500 | $325,700 |
| 2017 | $4,622 | $410,840 | $98,500 | $312,340 |
| 2016 | $4,926 | $430,230 | $0 | $0 |
| 2015 | $4,733 | $318,520 | $0 | $318,520 |
| 2014 | $4,379 | $290,630 | $0 | $290,630 |
Mortgage History
| Date | Status | Loan Amount | Loan Type |
|---|---|---|---|
| Previous Owner | $340,000 | New Conventional | |
| Previous Owner | $260,000 | New Conventional |
Deed History
| Date | Type | Sale Price | Title Company |
|---|---|---|---|
| Deed | $739,000 | First American Title Insurance | |
| Deed | $739,000 | First American Title Insurance | |
| Warranty Deed | $291,800 | New Title Company Name | |
| Warranty Deed | $355,000 | -- | |
| Deed | $435,000 | -- |
Similar Homes in Purcellville, VA
Source: Bright MLS
MLS Number: VALO2078690
APN: 488-20-1961
- 14629 Fordson Ct
- 14649 Fordson Ct
- 460 S Maple Ave
- 625 E G St
- 211 Heaton Ct
- 116 Desales Dr
- 400 Mcdaniel Dr
- 132 Misty Pond Terrace
- 134 Misty Pond Terrace
- 140 S 20th St
- 151 N Hatcher Ave
- 141 N Hatcher Ave
- 161 N Hatcher Ave
- 228 E King James St
- 305 E Declaration Ct
- 230 N Brewster Ln
- 229 E Skyline Dr
- 912 Queenscliff Ct
- 916 Queenscliff Ct
- 17826 Springbury Dr

