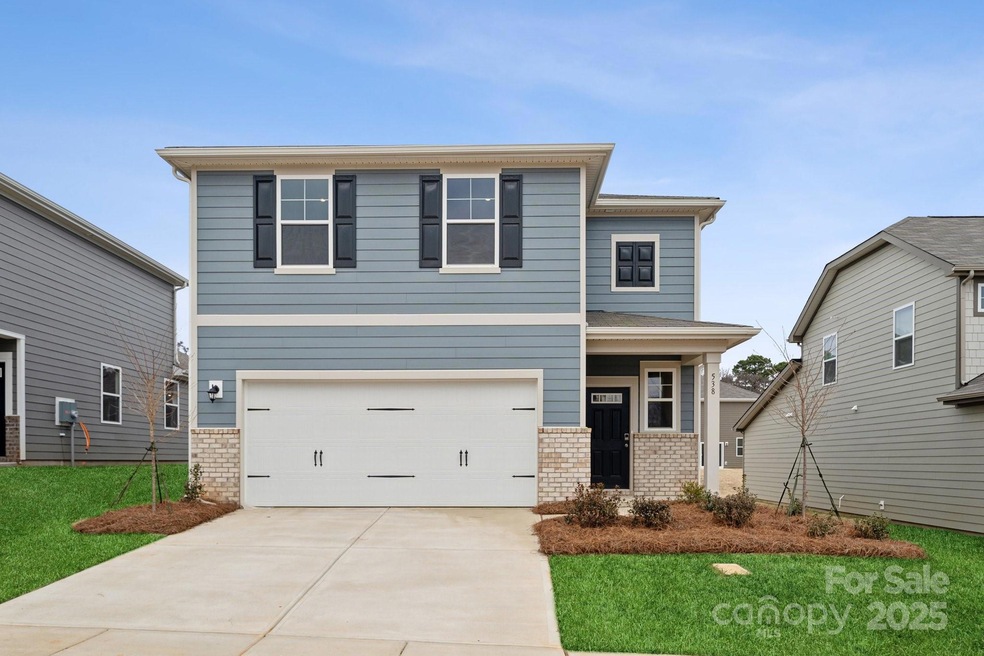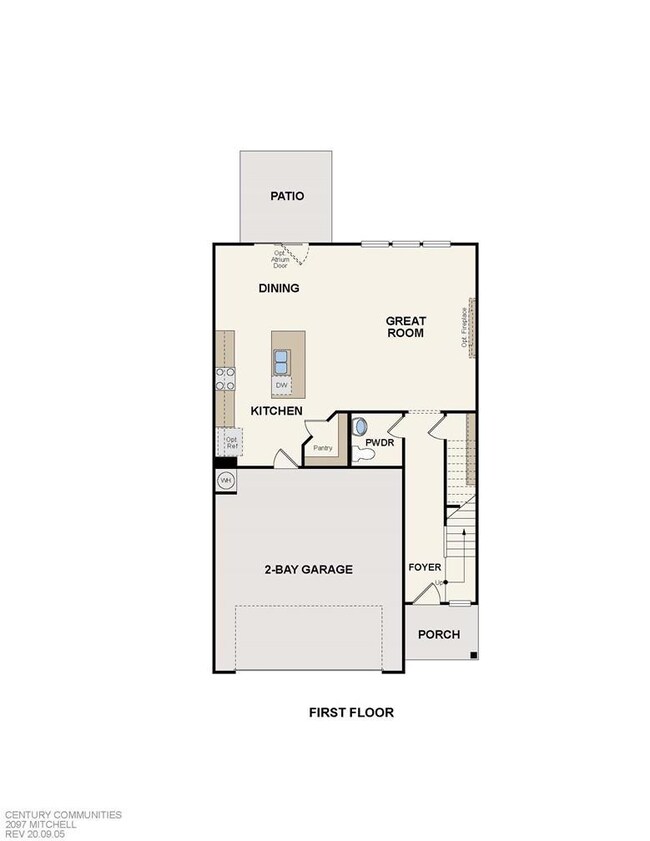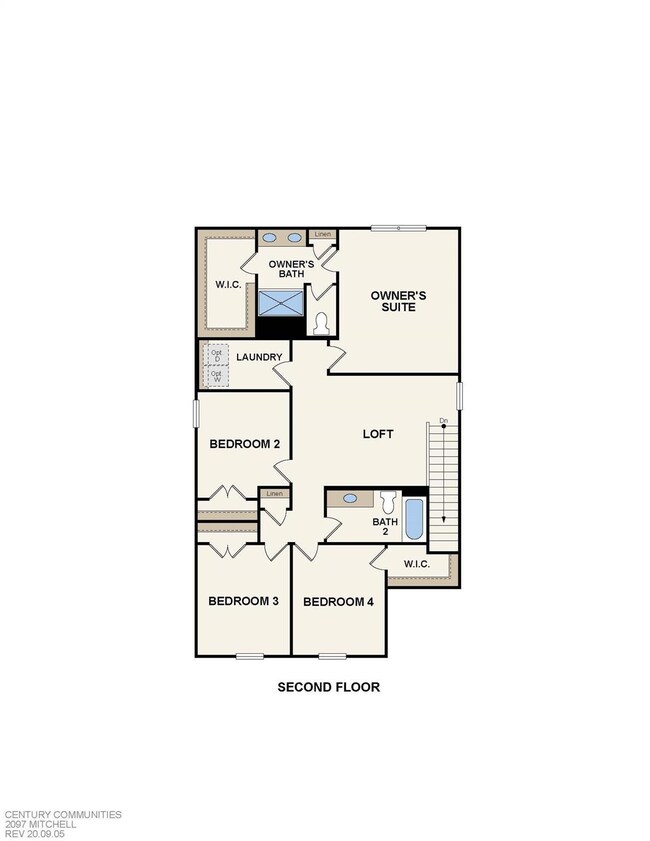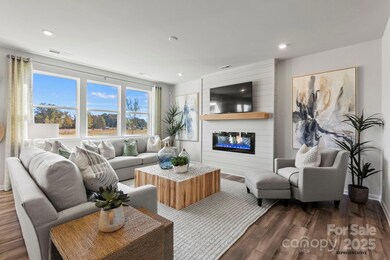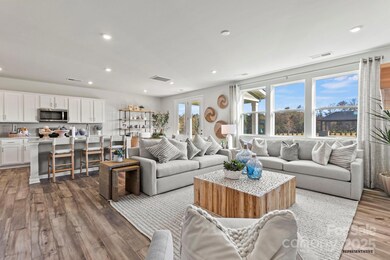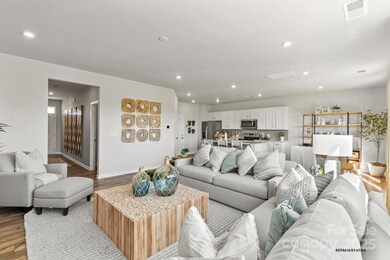
538 Mountain View Dr Monroe, NC 28110
Highlights
- Community Cabanas
- New Construction
- Transitional Architecture
- Piedmont Middle School Rated A-
- Open Floorplan
- Fireplace
About This Home
As of February 2025This stunning home offers 2097 heated square feet of spacious living, with 4 bedrooms and 2.5 baths. The open floorplan is perfect for entertaining guests, and the cozy electric fireplace adds a touch of warmth and comfort. The kitchen is a chef's dream, with beautiful quartz countertops and a large island for meal prep and casual dining. Upstairs, you'll find a versatile loft space, perfect for a home office, entertaining or play area. The primary bedroom features a large walk-in closet and a luxurious en-suite bathroom. With a 2-bay garage, you'll have plenty of space for your vehicles and storage. This home is located in a fantastic neighborhood with amenities like a community pool, cabana, pavilion & playground for you to enjoy. Blue Sky Meadows is conveniently located minutes away from stores, restaurants, shopping centers and more, ensuring easy access to daily needs.
Last Agent to Sell the Property
CCNC Realty Group LLC Brokerage Email: davidm.mueller@centurycommunities.com License #176453
Co-Listed By
CCNC Realty Group LLC Brokerage Email: davidm.mueller@centurycommunities.com License #138680
Home Details
Home Type
- Single Family
Year Built
- Built in 2024 | New Construction
HOA Fees
- $100 Monthly HOA Fees
Parking
- 2 Car Attached Garage
- Garage Door Opener
Home Design
- Transitional Architecture
- Slab Foundation
- Asbestos Shingle Roof
Interior Spaces
- 2-Story Property
- Open Floorplan
- Fireplace
- Insulated Windows
- Entrance Foyer
- Pull Down Stairs to Attic
Kitchen
- Electric Oven
- Electric Range
- Plumbed For Ice Maker
- Dishwasher
- Kitchen Island
- Disposal
Flooring
- Linoleum
- Vinyl
Bedrooms and Bathrooms
- 4 Bedrooms
- Walk-In Closet
- Garden Bath
Eco-Friendly Details
- No or Low VOC Paint or Finish
Outdoor Features
- Patio
- Front Porch
Schools
- Porter Ridge Elementary School
- Piedmont Middle School
- Piedmont High School
Utilities
- Zoned Heating and Cooling
- Vented Exhaust Fan
- Heat Pump System
- Electric Water Heater
- Cable TV Available
Listing and Financial Details
- Assessor Parcel Number 09216650
Community Details
Overview
- Cusick Association
- Built by Century Communities
- Blue Sky Meadows Subdivision, Mitchell A Floorplan
- Mandatory home owners association
Recreation
- Community Playground
- Community Cabanas
Map
Home Values in the Area
Average Home Value in this Area
Property History
| Date | Event | Price | Change | Sq Ft Price |
|---|---|---|---|---|
| 02/27/2025 02/27/25 | Sold | $382,500 | -1.9% | $182 / Sq Ft |
| 02/12/2025 02/12/25 | Pending | -- | -- | -- |
| 02/07/2025 02/07/25 | Price Changed | $389,990 | -2.5% | $186 / Sq Ft |
| 01/30/2025 01/30/25 | Price Changed | $399,990 | -4.8% | $191 / Sq Ft |
| 01/04/2025 01/04/25 | Price Changed | $419,990 | +1.2% | $200 / Sq Ft |
| 11/15/2024 11/15/24 | Price Changed | $414,990 | -2.2% | $198 / Sq Ft |
| 10/07/2024 10/07/24 | For Sale | $424,130 | -- | $202 / Sq Ft |
Similar Homes in Monroe, NC
Source: Canopy MLS (Canopy Realtor® Association)
MLS Number: 4189669
- 2561 Blue Sky Meadows Dr
- 2573 Blue Sky Meadows Dr
- 2577 Blue Sky Meadows Dr
- 550 Mountain View Dr
- 554 Mountain View Dr
- 2581 Blue Sky Meadows Dr
- 558 Mountain View Dr
- 2580 Blue Sky Meadows Dr
- 2585 Blue Sky Meadows Dr
- 562 Mountain View Dr
- 566 Mountain View Dr
- 557 Mountain View Dr
- 561 Mountain View Dr
- 421 Scout Ln
- 421 Scout Ln
- 421 Scout Ln
- 421 Scout Ln
- 421 Scout Ln
- 421 Scout Ln
- 117 Maple Hill Rd
