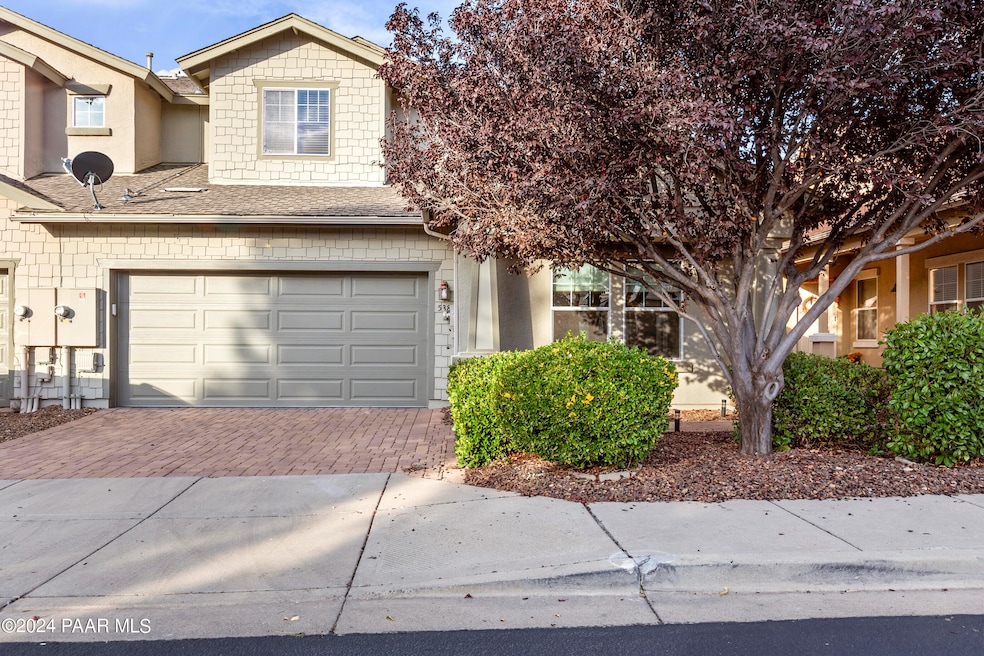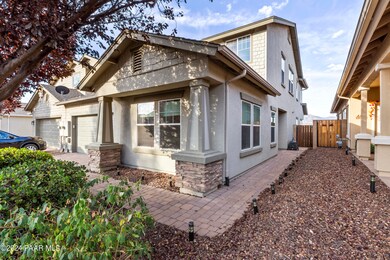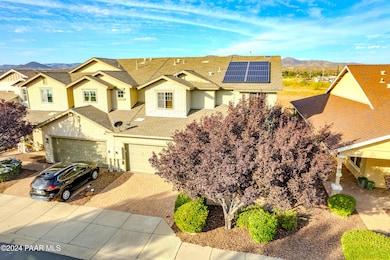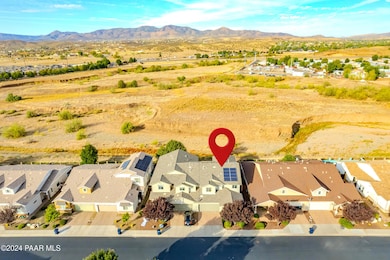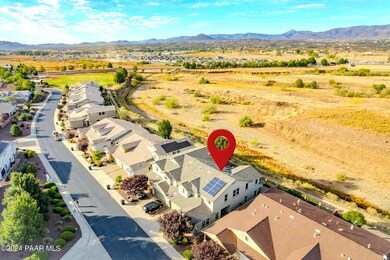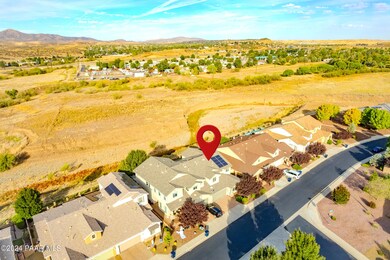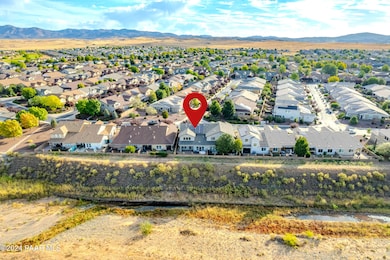
538 N Casa Bella Ave Dewey, AZ 86327
Quailwood Meadows NeighborhoodHighlights
- Spa
- Contemporary Architecture
- Shades
- Panoramic View
- Formal Dining Room
- 4-minute walk to Quailwood Park
About This Home
As of April 2025New flooring, new paint, EXCELLENT views! Newer Central air and furnace (2 zones). Come make this townhouse your home! Extra open multipurpose areas *in addition to* the 4 bedroom, 3 bathrooms. Kitchen has silestone counters and under counter lights. Instant hot water, and bathroom heat lamps. What a fantastic back covered patio, with pavers and jacuzzi (included). See all of the great community amenities including newer pickle ball! Solar is included and paid for, huge electrical cost benefit!
Townhouse Details
Home Type
- Townhome
Est. Annual Taxes
- $2,324
Year Built
- Built in 2007
Lot Details
- 4,001 Sq Ft Lot
- Drip System Landscaping
HOA Fees
Parking
- 2 Car Garage
Property Views
- Panoramic
- Mountain
Home Design
- Contemporary Architecture
- Slab Foundation
- Composition Roof
- Stucco Exterior
Interior Spaces
- 3,206 Sq Ft Home
- 2-Story Property
- Ceiling Fan
- Double Pane Windows
- Shades
- Window Screens
- Formal Dining Room
Kitchen
- Eat-In Kitchen
- Gas Range
- Microwave
- Dishwasher
Flooring
- Carpet
- Laminate
Bedrooms and Bathrooms
- 4 Bedrooms
- Split Bedroom Floorplan
- Walk-In Closet
Laundry
- Dryer
- Washer
Outdoor Features
- Spa
- Rain Gutters
Utilities
- Forced Air Zoned Heating and Cooling System
- Master Meter
- Natural Gas Water Heater
Additional Features
- Level Entry For Accessibility
- Solar Heating System
Listing and Financial Details
- Assessor Parcel Number 471
- Seller Concessions Offered
Community Details
Overview
- Association Phone (928) 776-4479
- Quailwood Comm Assoc Association, Phone Number (928) 776-4479
- Quailwood Meadows Townhomes Subdivision
- Mandatory home owners association
Pet Policy
- Pets Allowed
Map
Home Values in the Area
Average Home Value in this Area
Property History
| Date | Event | Price | Change | Sq Ft Price |
|---|---|---|---|---|
| 04/17/2025 04/17/25 | Sold | $480,000 | 0.0% | $150 / Sq Ft |
| 04/08/2025 04/08/25 | Off Market | $480,000 | -- | -- |
| 04/07/2025 04/07/25 | Pending | -- | -- | -- |
| 03/13/2025 03/13/25 | Price Changed | $494,900 | -1.0% | $154 / Sq Ft |
| 10/09/2024 10/09/24 | For Sale | $499,900 | -- | $156 / Sq Ft |
Tax History
| Year | Tax Paid | Tax Assessment Tax Assessment Total Assessment is a certain percentage of the fair market value that is determined by local assessors to be the total taxable value of land and additions on the property. | Land | Improvement |
|---|---|---|---|---|
| 2024 | $2,324 | -- | -- | -- |
| 2023 | $2,324 | $37,243 | $1,269 | $35,974 |
| 2022 | $2,288 | $31,667 | $1,257 | $30,410 |
| 2021 | $2,339 | $31,619 | $1,209 | $30,410 |
| 2020 | $2,263 | $0 | $0 | $0 |
| 2019 | $2,161 | $0 | $0 | $0 |
| 2018 | $2,079 | $0 | $0 | $0 |
| 2017 | $2,047 | $0 | $0 | $0 |
| 2016 | $1,972 | $0 | $0 | $0 |
| 2015 | $1,988 | $0 | $0 | $0 |
| 2014 | -- | $0 | $0 | $0 |
Mortgage History
| Date | Status | Loan Amount | Loan Type |
|---|---|---|---|
| Open | $189,248 | VA | |
| Closed | $194,000 | VA | |
| Closed | $201,439 | New Conventional | |
| Previous Owner | $233,452 | New Conventional |
Deed History
| Date | Type | Sale Price | Title Company |
|---|---|---|---|
| Warranty Deed | $370,000 | Transnation Title Ins Co | |
| Warranty Deed | -- | Transnation Title Ins Co |
Similar Homes in Dewey, AZ
Source: Prescott Area Association of REALTORS®
MLS Number: 1068081
APN: 402-14-471
- 12646 E Fuego St
- 12659 E Brumoso St
- 12710 E Fuego St
- 12701 E Brumoso St
- 12674 E Viento St Unit 1161
- 12665 E Amor St
- 12691 E Amor St
- 12682 E Amor St
- 638 N Robles St
- 650 N Robles St
- 12660 E Ortiz St
- 317 N La Paz St
- 648 N Wild Walnut Dr
- 669 N Wild Walnut Dr
- 620 N Mesquite Tree Dr
- 12927 E Delgado St
- 675 N Mesquite Tree Dr
- 709 N Mesquite Tree Dr
- 708 N Mesquite Tree Dr
- 12903 E Madrid St
