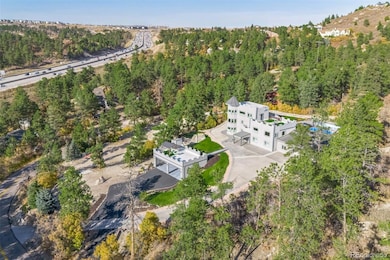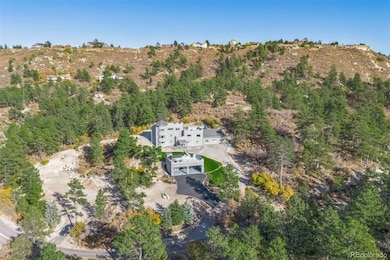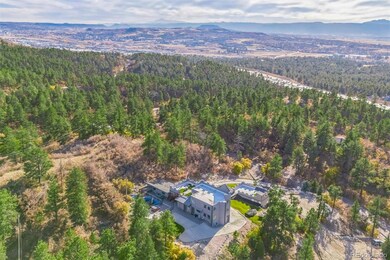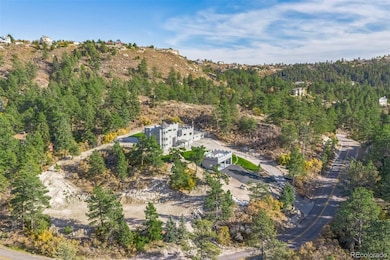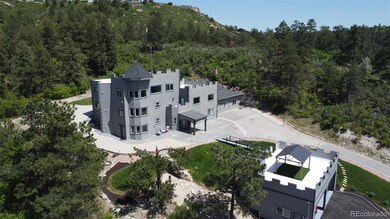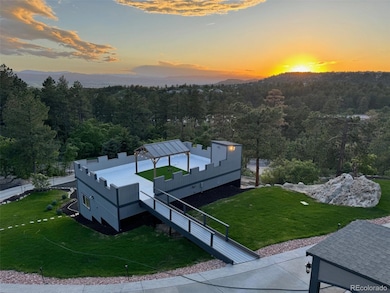5380 N Lariat Dr Castle Rock, CO 80108
Happy Canyon NeighborhoodEstimated payment $9,680/month
Highlights
- Newly Remodeled
- Spa
- Mountain View
- Buffalo Ridge Elementary School Rated A-
- Rooftop Deck
- 3 Fireplaces
About This Home
Luxurious CASTLE Estate in forest of Castle Pines. Has Douglas County Approved Short-Term AirBnb License. Super-Host Status. Property Uses: LTR, STR, ALR, Church Annex. Total rebuild in 2011/2015. Golf Courses are 5min away on same street.Can be divided into 4 separate condos each with own entrance. Levels 1 & 2 are Accessible. 7 to 11 Bedrooms (120sf-240sf). 9 Bathrooms (3/4 or Full). ADA Bathroom. Off-street parking for up to 35 cars and/or campers. Two 95% Efficient Radiant Heat Boilers (no spreading of cold/flu viruses).New 4-Car Garage w/1, 000sf Roof Deck, Elevator Chute.Full Fire Sprinkler System & Fire Alarm System, Digital Home.Opt. Turn-Key package includes furnishings for immediate Rental income. Opt. Red Tesla Model-Y 7-passenger, tow-hitch (increases AirBnb income)
Listing Agent
Gollas and Company Inc Brokerage Email: algollas@hotmail.com,720-252-8001 License #40015895
Home Details
Home Type
- Single Family
Est. Annual Taxes
- $5,942
Year Built
- Built in 2011 | Newly Remodeled
Lot Details
- 1.85 Acre Lot
- West Facing Home
- Dog Run
- Landscaped
- Front and Back Yard Sprinklers
- Many Trees
- Private Yard
- Garden
- Property is zoned ER
HOA Fees
- $3 Monthly HOA Fees
Parking
- 4 Car Garage
Home Design
- Frame Construction
- Metal Roof
- Concrete Block And Stucco Construction
- Concrete Perimeter Foundation
Interior Spaces
- 5,440 Sq Ft Home
- 3-Story Property
- 3 Fireplaces
- Living Room
- Home Office
- Mountain Views
Bedrooms and Bathrooms
Eco-Friendly Details
- Smart Irrigation
Pool
- Spa
- Outdoor Pool
Outdoor Features
- Balcony
- Rooftop Deck
- Covered patio or porch
- Outdoor Water Feature
- Fire Pit
- Exterior Lighting
- Outdoor Grill
- Fire Mitigation
Schools
- Buffalo Ridge Elementary School
- Rocky Heights Middle School
- Rock Canyon High School
Utilities
- Mini Split Air Conditioners
- Radiant Heating System
- 220 Volts
- 110 Volts
- Propane
- Septic Tank
- High Speed Internet
- Phone Available
- Cable TV Available
Community Details
- Happy Canyon HOA, Phone Number (720) 717-6600
- Happy Canyon Subdivision
- Foothills
Listing and Financial Details
- Exclusions: Sellers Personal Property, No furniture/appliances/devices included
- Assessor Parcel Number R0441005
Map
Home Values in the Area
Average Home Value in this Area
Tax History
| Year | Tax Paid | Tax Assessment Tax Assessment Total Assessment is a certain percentage of the fair market value that is determined by local assessors to be the total taxable value of land and additions on the property. | Land | Improvement |
|---|---|---|---|---|
| 2024 | $5,876 | $74,360 | $21,970 | $52,390 |
| 2023 | $5,942 | $74,360 | $21,970 | $52,390 |
| 2022 | $4,171 | $51,950 | $13,990 | $37,960 |
| 2021 | $4,345 | $51,950 | $13,990 | $37,960 |
| 2020 | $4,743 | $58,080 | $11,380 | $46,700 |
| 2019 | $4,763 | $58,080 | $11,380 | $46,700 |
| 2018 | $3,695 | $44,280 | $10,340 | $33,940 |
| 2017 | $3,420 | $44,280 | $10,340 | $33,940 |
| 2016 | $3,373 | $37,020 | $10,390 | $26,630 |
| 2015 | $2,994 | $37,020 | $10,390 | $26,630 |
| 2014 | $2,779 | $32,020 | $12,740 | $19,280 |
Property History
| Date | Event | Price | Change | Sq Ft Price |
|---|---|---|---|---|
| 03/31/2025 03/31/25 | Price Changed | $1,645,000 | +2.8% | $302 / Sq Ft |
| 01/23/2025 01/23/25 | Price Changed | $1,599,900 | -3.0% | $294 / Sq Ft |
| 12/03/2024 12/03/24 | For Sale | $1,649,900 | 0.0% | $303 / Sq Ft |
| 10/08/2024 10/08/24 | Off Market | $1,200 | -- | -- |
| 09/07/2024 09/07/24 | For Rent | $1,200 | -- | -- |
Deed History
| Date | Type | Sale Price | Title Company |
|---|---|---|---|
| Special Warranty Deed | $172,000 | -- | |
| Special Warranty Deed | $172,000 | Heritage Title | |
| Trustee Deed | -- | None Available | |
| Warranty Deed | $390,000 | Land Title | |
| Quit Claim Deed | -- | -- | |
| Interfamily Deed Transfer | -- | Land Title | |
| Warranty Deed | $285,000 | Land Title |
Mortgage History
| Date | Status | Loan Amount | Loan Type |
|---|---|---|---|
| Open | $465,500 | Credit Line Revolving | |
| Closed | $0 | Undefined Multiple Amounts | |
| Closed | $36,500 | Credit Line Revolving | |
| Closed | $584,000 | New Conventional | |
| Closed | $100,000 | Credit Line Revolving | |
| Closed | $413,105 | FHA | |
| Closed | $55,000 | Unknown | |
| Closed | $365,000 | Unknown | |
| Closed | $80,000 | Unknown | |
| Closed | $60,000 | Unknown | |
| Closed | $80,000 | Unknown | |
| Closed | $140,000 | Unknown | |
| Previous Owner | $700,000 | Stand Alone Second | |
| Previous Owner | $392,000 | Fannie Mae Freddie Mac | |
| Previous Owner | $98,000 | Stand Alone Second | |
| Previous Owner | $312,000 | No Value Available | |
| Previous Owner | $121,000 | Unknown | |
| Previous Owner | $20,000 | Credit Line Revolving | |
| Previous Owner | $100,500 | No Value Available | |
| Previous Owner | $50,000 | Credit Line Revolving |
Source: REcolorado®
MLS Number: 5184673
APN: 2351-150-04-028
- 5271 N Mesa Dr
- 6877 Northstar Ct
- 6875 Northstar Ct
- 530 Windmill Rd
- 450 E Happy Canyon Rd
- 474 Silbrico Way
- 574 Castle Pines Dr S
- 646 Ruby Trust Dr
- 4507 Silver Wing Ct
- 662 Yankakee Dr
- 651 Ruby Trust Dr
- 8015 Parnassus Place
- 4204 Morning Star Dr Unit 4204
- 361 Morning Star Way
- 7408 Sodalite Way
- 8006 Trinity Peak Ln
- 77 Comstock Place
- 4406 Orofino Place
- 7472 Iridium Way
- 5149 Le Duc Ln

