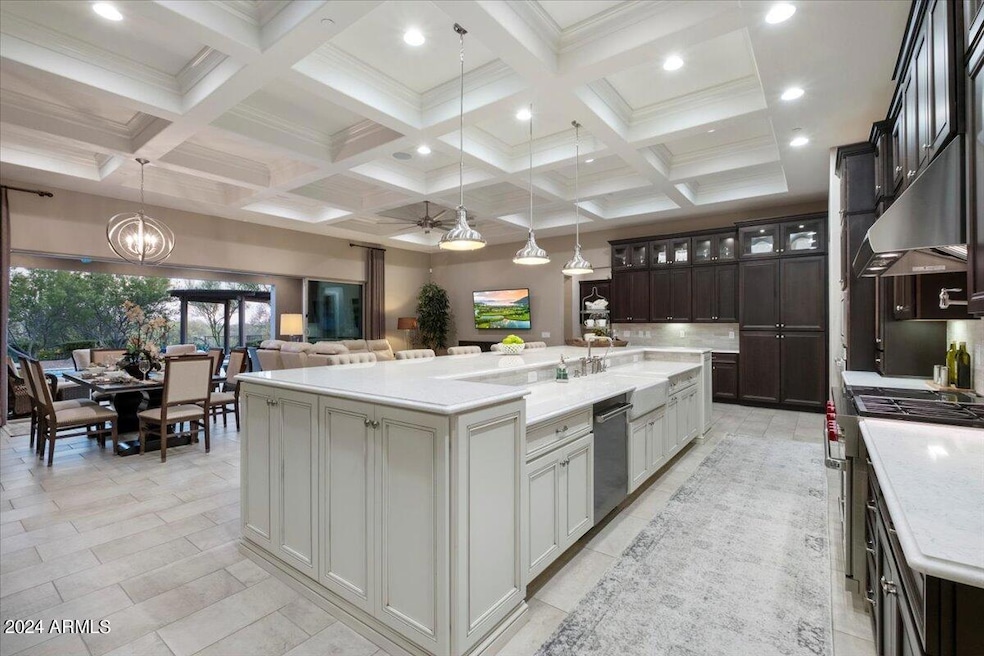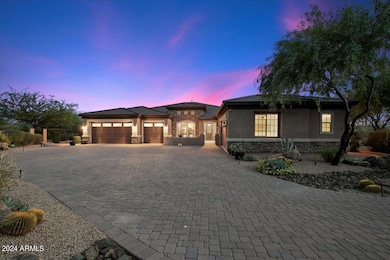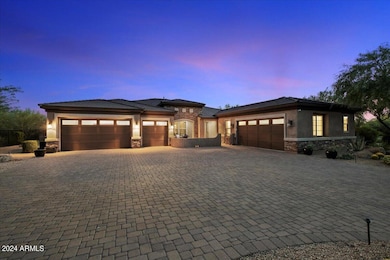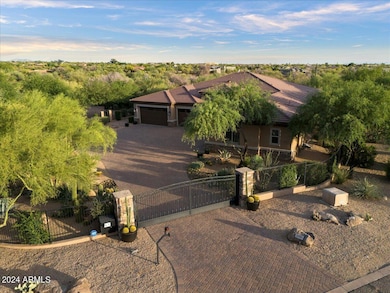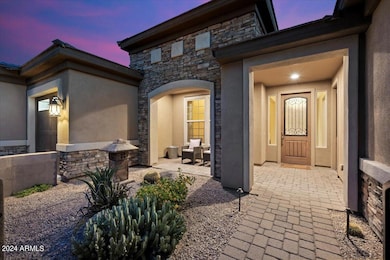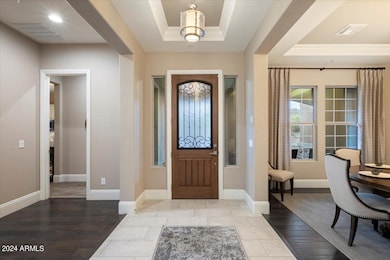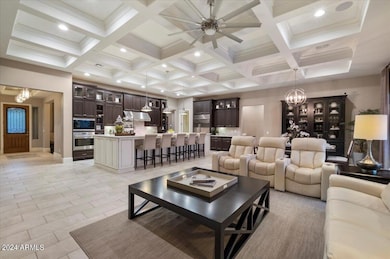
5381 E Butte Canyon Cir Cave Creek, AZ 85331
Highlights
- Private Pool
- 4.84 Acre Lot
- Furnished
- Black Mountain Elementary School Rated A-
- Wood Flooring
- Granite Countertops
About This Home
As of October 2024Nestled in the serene Canyon Ridge Estates of Cave Creek, this stunning residence spans an expansive 4.8 acres, ensuring privacy and tranquility. The gated courtyard leads to a five-car garage with covered access to the home. The bright interiors begin with a reception foyer flanked by an office and a formal dining room. The main living area features a living room and a chef's kitchen under a coffered ceiling. Large sliding glass doors open to reveal a classic swimming pool with underwater seating beside a sunken bar, a firepit, and a detached one-bedroom guest house. The primary bedroom suite offers a spacious bedroom, a beautifully appointed bathroom, and dual fitted closets. With numerous additional bedroom suites and an executive office, this home epitomizes luxurious desert living. Home sold fully furnished as shown
Last Agent to Sell the Property
Russ Lyon Sotheby's International Realty License #SA687890000

Home Details
Home Type
- Single Family
Est. Annual Taxes
- $4,954
Year Built
- Built in 2016
Lot Details
- 4.84 Acre Lot
- Desert faces the front and back of the property
- Wrought Iron Fence
HOA Fees
- $29 Monthly HOA Fees
Parking
- 3 Open Parking Spaces
- 5 Car Garage
Home Design
- Wood Frame Construction
- Tile Roof
- Stone Exterior Construction
- Stucco
Interior Spaces
- 4,930 Sq Ft Home
- 1-Story Property
- Furnished
- Ceiling Fan
- Double Pane Windows
- Low Emissivity Windows
- Vinyl Clad Windows
- Fire Sprinkler System
Kitchen
- Breakfast Bar
- Gas Cooktop
- Built-In Microwave
- Kitchen Island
- Granite Countertops
Flooring
- Wood
- Carpet
- Tile
Bedrooms and Bathrooms
- 6 Bedrooms
- Primary Bathroom is a Full Bathroom
- 7 Bathrooms
- Dual Vanity Sinks in Primary Bathroom
- Bathtub With Separate Shower Stall
Accessible Home Design
- No Interior Steps
Pool
- Private Pool
- Above Ground Spa
Schools
- Black Mountain Elementary School
- Sonoran Trails Middle School
- Cactus Shadows High School
Utilities
- Refrigerated Cooling System
- Heating System Uses Natural Gas
- Septic Tank
- High Speed Internet
- Cable TV Available
Community Details
- Association fees include ground maintenance
- Canyon Ridge Estate Association, Phone Number (602) 861-5980
- Built by Richmond American Homes
- Canyon Ridge Estates Subdivision
Listing and Financial Details
- Tax Lot 77
- Assessor Parcel Number 211-13-165
Map
Home Values in the Area
Average Home Value in this Area
Property History
| Date | Event | Price | Change | Sq Ft Price |
|---|---|---|---|---|
| 10/18/2024 10/18/24 | Sold | $2,925,000 | -5.6% | $593 / Sq Ft |
| 06/07/2024 06/07/24 | For Sale | $3,100,000 | +17.0% | $629 / Sq Ft |
| 07/18/2022 07/18/22 | Sold | $2,650,000 | +1.9% | $658 / Sq Ft |
| 06/04/2022 06/04/22 | For Sale | $2,600,000 | +73.3% | $646 / Sq Ft |
| 07/16/2018 07/16/18 | Sold | $1,500,000 | 0.0% | $373 / Sq Ft |
| 04/18/2018 04/18/18 | Pending | -- | -- | -- |
| 04/18/2018 04/18/18 | For Sale | $1,500,000 | -- | $373 / Sq Ft |
Tax History
| Year | Tax Paid | Tax Assessment Tax Assessment Total Assessment is a certain percentage of the fair market value that is determined by local assessors to be the total taxable value of land and additions on the property. | Land | Improvement |
|---|---|---|---|---|
| 2025 | $5,168 | $131,099 | -- | -- |
| 2024 | $4,954 | $94,802 | -- | -- |
| 2023 | $4,954 | $164,160 | $32,830 | $131,330 |
| 2022 | $5,625 | $120,770 | $24,150 | $96,620 |
| 2021 | $6,136 | $124,150 | $24,830 | $99,320 |
| 2020 | $6,036 | $114,950 | $22,990 | $91,960 |
| 2019 | $5,864 | $114,410 | $22,880 | $91,530 |
| 2018 | $5,667 | $127,630 | $25,520 | $102,110 |
| 2017 | $5,897 | $127,220 | $25,440 | $101,780 |
| 2016 | $908 | $16,980 | $16,980 | $0 |
| 2015 | $911 | $18,816 | $18,816 | $0 |
Mortgage History
| Date | Status | Loan Amount | Loan Type |
|---|---|---|---|
| Previous Owner | $700,000 | New Conventional | |
| Previous Owner | $2,000,000 | New Conventional |
Deed History
| Date | Type | Sale Price | Title Company |
|---|---|---|---|
| Warranty Deed | $2,925,000 | First American Title Insurance | |
| Warranty Deed | $2,583,750 | Arizona Premier Title | |
| Special Warranty Deed | $1,500,000 | Fidelity National Title Agen | |
| Cash Sale Deed | $4,072,916 | Thomas Title & Escrow | |
| Corporate Deed | $2,980,000 | Lawyers Title Of Arizona Inc | |
| Cash Sale Deed | $2,980,000 | Lawyers Title Of Arizona Inc | |
| Cash Sale Deed | $2,980,000 | Lawyers Title Of Arizona Inc |
Similar Homes in the area
Source: Arizona Regional Multiple Listing Service (ARMLS)
MLS Number: 6716087
APN: 211-13-165
- 36004 N Prickley Pear Rd
- 5423 E New River Rd
- 5100 E Cloud Rd
- 54XX E El Sendero Dr
- 35340 N 52nd Place
- 35530 N Canyon Crossings Dr
- 5428 E El Sendero Dr
- 5681 E Canyon Ridge Dr N
- 36190 N Creek View Ln
- 35411 N 50th St
- 0 E Sentinel Rock Rd Unit 6669811
- 35140 N 52nd Place
- 33505 N 55th St
- 33501 N 55th St
- 35045 N 52nd Place
- 35000 N 51st St
- 35030 N 51st St
- 5830 E Restin Rd
- 5650 E Villa Cassandra Way
- 36600 N 50th St
