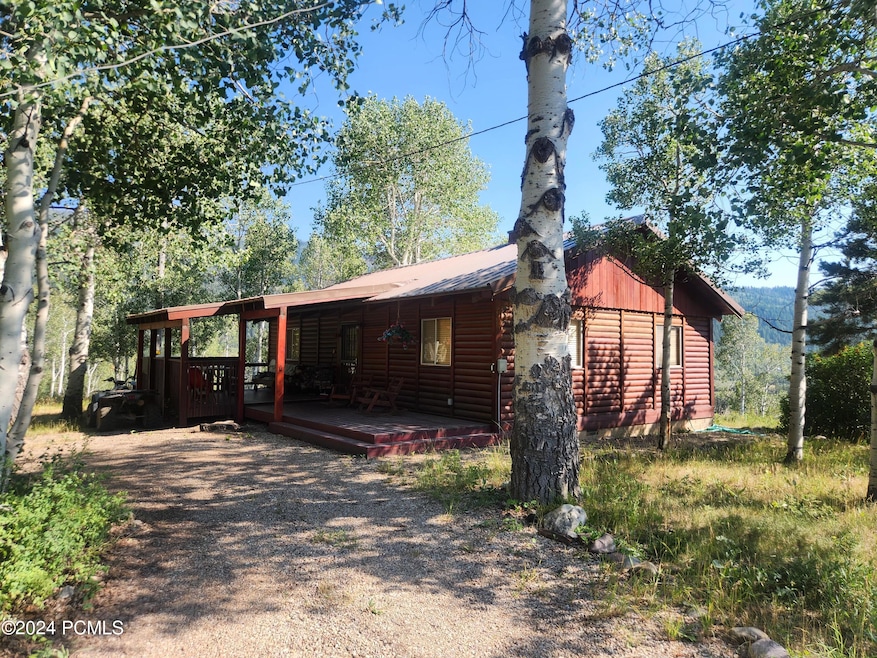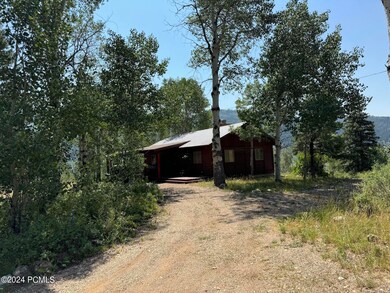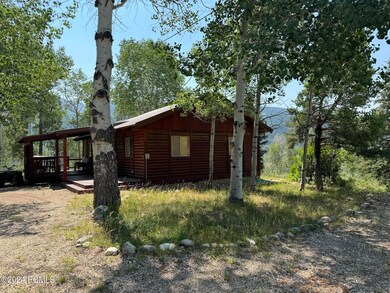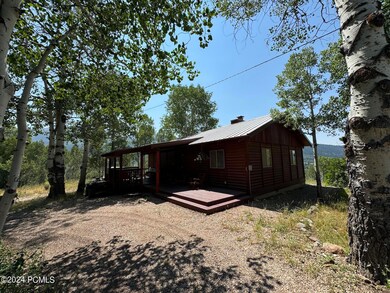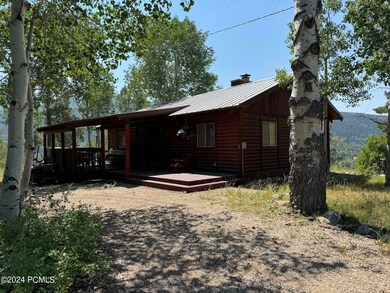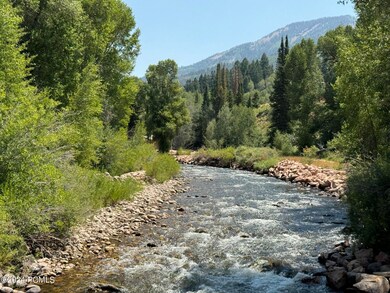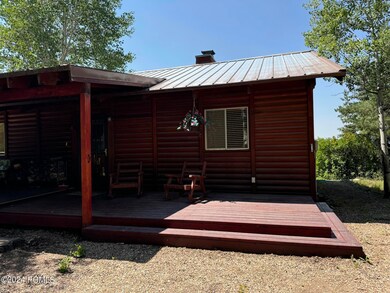5382 Fremont Trail Oakley, UT 84055
Highlights
- Horse Property
- View of Trees or Woods
- Wood Burning Stove
- South Summit High School Rated 9+
- Deck
- Vaulted Ceiling
About This Home
As of September 2024Discover the perfect mountain retreat in the coveted Beaver Springs gated community. This charming 2-bedroom, 1-bathroom cabin boasts 900 square feet of cozy living space, all nestled on a sprawling 1.39-acre lot. The open floor plan and wraparound deck are ideal for entertaining family and friends, offering a stunning 180 degree panoramic view going up and down Weber Canyon. While taking in all the Weber Canyon Views don't forget the abundant wildlife that will grab your attention.
Outdoor enthusiasts will love the endless recreational opportunities in Weber Canyon, including fishing, biking, hiking, horseback riding, and skiing. Just a short drive away, Park City offers world-class ski resorts, shopping, dining, and nightlife. With Salt Lake City just over an hour away, you'll have easy access to even more amenities and the international airport.
This cabin is the perfect location for both work and play, combining the tranquility of a mountain setting with the convenience of nearby urban attractions. Don't miss out on this unique opportunity to own a piece of paradise in Beaver Springs.
Last Buyer's Agent
Gene Morrello
High Country Properties
Home Details
Home Type
- Single Family
Est. Annual Taxes
- $1,730
Year Built
- Built in 1965
Lot Details
- 1.39 Acre Lot
- Dirt Road
- Seasonal Access to Property
- Gated Home
- Natural State Vegetation
- Sloped Lot
- Many Trees
- Few Trees
HOA Fees
- $25 Monthly HOA Fees
Parking
- No Garage
Property Views
- Woods
- Trees
- Mountain
- Valley
Home Design
- Cabin
- Wood Frame Construction
- Metal Roof
- Log Siding
- Concrete Perimeter Foundation
Interior Spaces
- 900 Sq Ft Home
- Vaulted Ceiling
- 1 Fireplace
- Wood Burning Stove
- Family Room
- Dining Room
Kitchen
- Breakfast Bar
- Oven
- Electric Range
- Microwave
Flooring
- Carpet
- Vinyl
Bedrooms and Bathrooms
- 2 Main Level Bedrooms
- 1 Bathroom
Laundry
- Laundry Room
- Washer
Outdoor Features
- Horse Property
- Deck
- Shed
Utilities
- No Cooling
- Baseboard Heating
- Private Water Source
- Septic Tank
- High Speed Internet
Community Details
- Beaver Springs Subdivision
Listing and Financial Details
- Assessor Parcel Number Bsr-6-95
Map
Home Values in the Area
Average Home Value in this Area
Property History
| Date | Event | Price | Change | Sq Ft Price |
|---|---|---|---|---|
| 09/24/2024 09/24/24 | Sold | -- | -- | -- |
| 08/02/2024 08/02/24 | For Sale | $400,000 | -- | $444 / Sq Ft |
Tax History
| Year | Tax Paid | Tax Assessment Tax Assessment Total Assessment is a certain percentage of the fair market value that is determined by local assessors to be the total taxable value of land and additions on the property. | Land | Improvement |
|---|---|---|---|---|
| 2023 | $1,731 | $331,553 | $137,535 | $194,018 |
| 2022 | $1,700 | $284,592 | $132,535 | $152,057 |
| 2021 | $1,139 | $154,577 | $42,535 | $112,042 |
| 2020 | $1,221 | $154,577 | $42,535 | $112,042 |
| 2019 | $1,246 | $142,573 | $42,535 | $100,038 |
| 2018 | $924 | $110,565 | $30,535 | $80,030 |
| 2017 | $878 | $110,565 | $30,535 | $80,030 |
| 2016 | $935 | $110,565 | $30,535 | $80,030 |
| 2015 | $869 | $100,561 | $0 | $0 |
| 2013 | $939 | $100,561 | $0 | $0 |
Mortgage History
| Date | Status | Loan Amount | Loan Type |
|---|---|---|---|
| Open | $240,000 | New Conventional |
Deed History
| Date | Type | Sale Price | Title Company |
|---|---|---|---|
| Warranty Deed | -- | Us Title |
Source: Park City Board of REALTORS®
MLS Number: 12403266
APN: BSR-6-95
- 5443 Fremont Trail
- 5375 E Colter Rd
- 5375 E Colter Rd Unit 28
- 4355 Escalante
- 4307 Escalante
- 551 Red Fir Way
- 5404 Mountain View Rd
- 5404 Mountain Rd
- 780 N Uinta Dr
- 6829 E Apache Way
- 51 Aspen Loop Unit 51&52
- 51 Aspen Loop
- 2600 E Weber Canyon Rd
- 5050 E Weber Canyon Rd
- 5956 N Triple Crown Trail
- 3400 Mountain Side
- 5650 N Franson Ln
- 2225 E Elk Meadows Cir
- 2140 N Miles Hollow Rd
- 2052 E Peak View Dr
