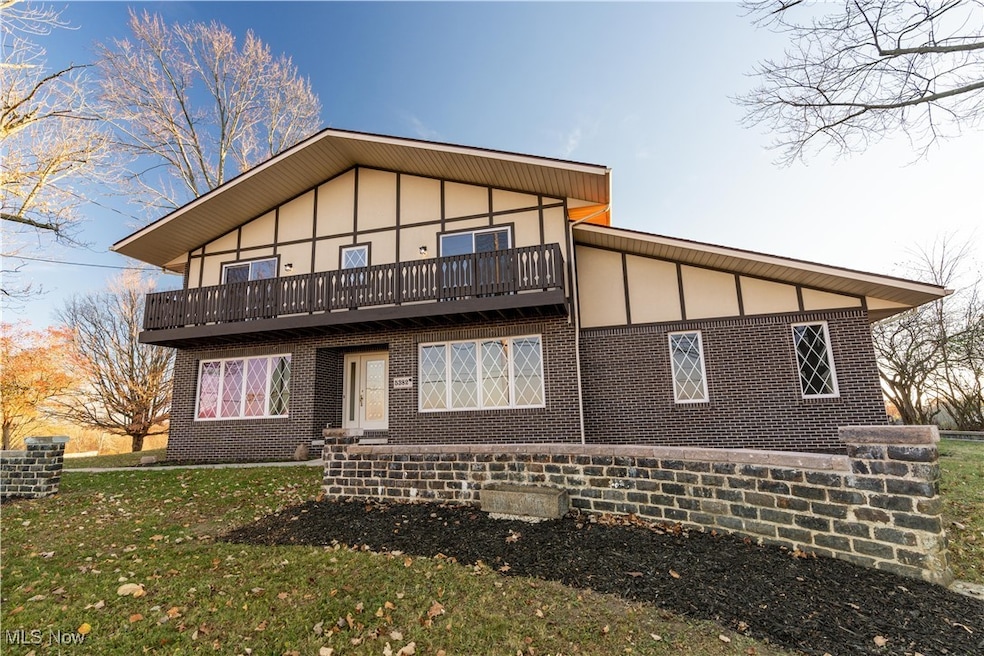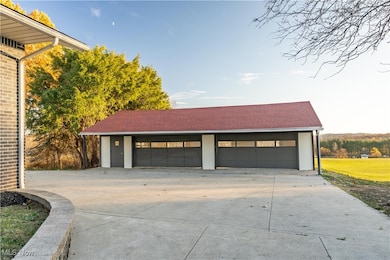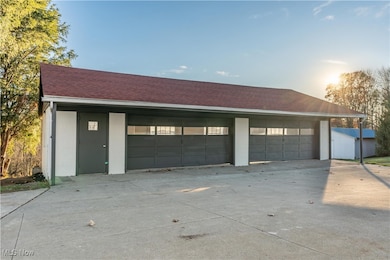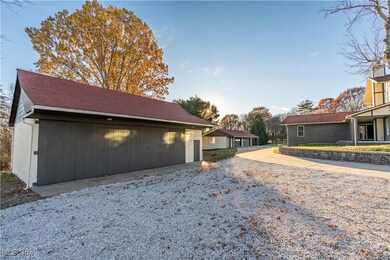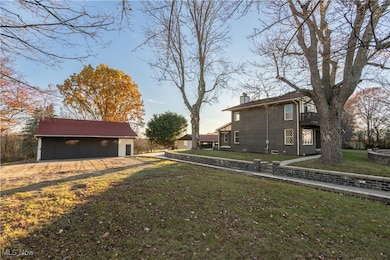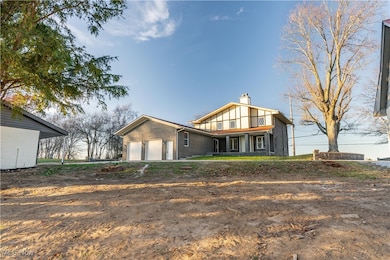5382 Lincoln St E East Canton, OH 44730
Highlights
- A-Frame Home
- No HOA
- Patio
- Great Room with Fireplace
- 10 Car Garage
- Forced Air Heating and Cooling System
About This Home
As of February 2025This beautifully updated Tudor-style home in East Canton boasts exceptional curb appeal with its brick retaining walls, walking paths leading to the front door, and a double-sided driveway. Upon entering, a bright foyer welcomes you, leading to a formal dining room on the right with large windows, and an open office on the left. The great room features a tile-surrounded gas fireplace and two-story windows, creating a grand and inviting space. The spacious eat-in kitchen is equipped with stainless steel appliances, a large pantry, a subway tile backsplash, and a dining area with sliding glass doors that open to the covered patio. The first-floor primary suite includes a walk-in closet and a private full bath with a jetted tub, double vanity, and walk-in shower. Additionally, the first floor offers a laundry room, a convenient half bath, and access to the oversized attached 2-car garage featuring a wheelchair lift. Upstairs, you'll find three bedrooms with generous closets and a full bath with ample storage. Two of the bedrooms share a connecting balcony, perfect for enjoying the view with family. The finished walk-up basement includes a large rec room with a fireplace, a full bath with a walk-in shower, a kitchenette, and plenty of storage space. Completing this home are two detached 4-car garages; one features electric door openers, while the other has manual barn-style doors. With easy access to the highway for speedy commutes, this home is a must-see! Book a showing today!
Last Agent to Sell the Property
RE/MAX Crossroads Properties Brokerage Email: jen.zeiger1@gmail.com 330-417-3259 License #2015004881

Home Details
Home Type
- Single Family
Est. Annual Taxes
- $4,382
Year Built
- Built in 2008
Parking
- 10 Car Garage
Home Design
- A-Frame Home
- Brick Exterior Construction
- Fiberglass Roof
- Asphalt Roof
Interior Spaces
- 2-Story Property
- Great Room with Fireplace
- 2 Fireplaces
Kitchen
- Range
- Microwave
- Dishwasher
Bedrooms and Bathrooms
- 4 Bedrooms | 1 Main Level Bedroom
- 3.5 Bathrooms
Finished Basement
- Sump Pump
- Fireplace in Basement
Utilities
- Forced Air Heating and Cooling System
- Heating System Uses Gas
- Septic Tank
Additional Features
- Patio
- 1.21 Acre Lot
Community Details
- No Home Owners Association
Listing and Financial Details
- Assessor Parcel Number 03703108
Map
Home Values in the Area
Average Home Value in this Area
Property History
| Date | Event | Price | Change | Sq Ft Price |
|---|---|---|---|---|
| 02/19/2025 02/19/25 | Sold | $400,000 | -2.4% | $110 / Sq Ft |
| 01/16/2025 01/16/25 | Pending | -- | -- | -- |
| 01/10/2025 01/10/25 | Price Changed | $409,900 | -1.2% | $113 / Sq Ft |
| 12/04/2024 12/04/24 | Price Changed | $414,900 | -3.5% | $114 / Sq Ft |
| 11/11/2024 11/11/24 | For Sale | $429,900 | -- | $118 / Sq Ft |
Tax History
| Year | Tax Paid | Tax Assessment Tax Assessment Total Assessment is a certain percentage of the fair market value that is determined by local assessors to be the total taxable value of land and additions on the property. | Land | Improvement |
|---|---|---|---|---|
| 2024 | -- | $128,700 | $11,240 | $117,460 |
| 2023 | $13,731 | $113,860 | $8,160 | $105,700 |
| 2022 | $3,861 | $113,860 | $8,160 | $105,700 |
| 2021 | $3,874 | $113,860 | $8,160 | $105,700 |
| 2020 | $3,807 | $102,770 | $7,460 | $95,310 |
| 2019 | $3,734 | $102,790 | $7,460 | $95,330 |
| 2018 | $3,698 | $102,790 | $7,460 | $95,330 |
| 2017 | $16,149 | $90,080 | $7,810 | $82,270 |
| 2016 | $11,728 | $90,980 | $7,810 | $83,170 |
| 2015 | $3,762 | $90,980 | $7,810 | $83,170 |
| 2014 | $1,326 | $78,300 | $6,720 | $71,580 |
| 2013 | $1,668 | $78,300 | $6,720 | $71,580 |
Mortgage History
| Date | Status | Loan Amount | Loan Type |
|---|---|---|---|
| Open | $380,000 | New Conventional | |
| Previous Owner | $50,000 | Credit Line Revolving |
Deed History
| Date | Type | Sale Price | Title Company |
|---|---|---|---|
| Warranty Deed | $400,000 | Heritage Union Title | |
| Warranty Deed | -- | None Listed On Document | |
| Sheriffs Deed | $100,210 | None Listed On Document |
Source: MLS Now
MLS Number: 5083535
APN: 03703108
- 5112 Lincoln St E
- 308 Werley Rd N
- 421 Nassau St W
- 207 Carrolldale Ave NE
- 6 Hamilton Ave NE
- 2511 Tuscarawas St E
- 0 Bosler St NE
- 4224 Mapleton St SE
- 2801 Indian Run Ave SE
- 2450 Waynesburg Dr SE
- 2367 17th St SE
- 2412 8th St NE
- 6115 Bosler St
- 2511 Sherr Ave SE
- 425 Girard Ave NE
- 323 Belden Ave NE
- 3804 Mahoning Rd NE
- 220 Tyler Ave SE
- 2026 2nd St NE
- 3421 Mahoning Rd NE
