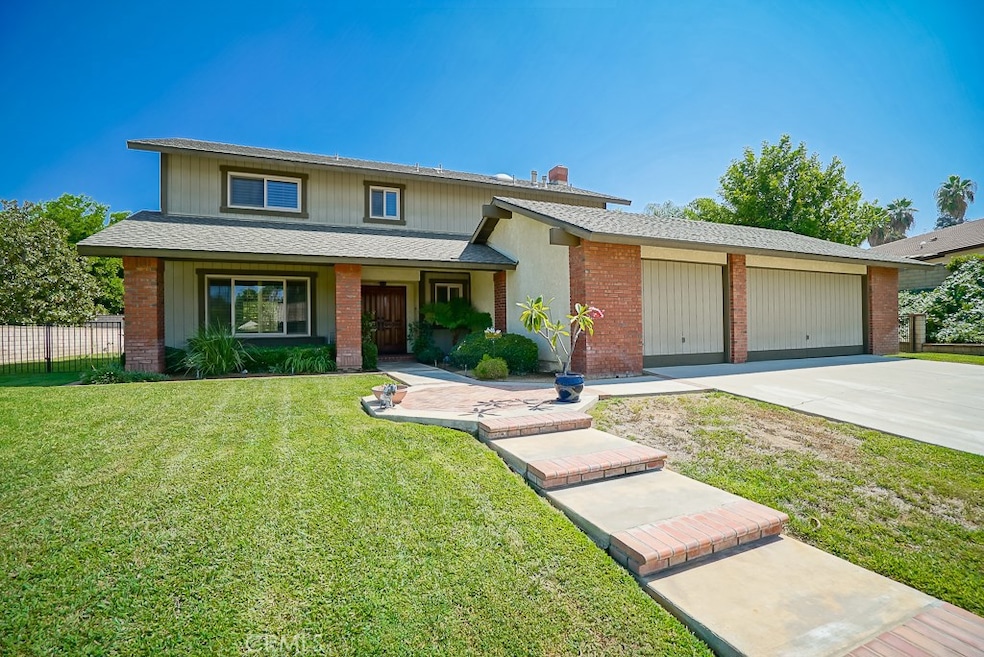
5384 Cornwall Ave Riverside, CA 92506
Victoria Neighborhood
4
Beds
2.5
Baths
2,034
Sq Ft
0.31
Acres
Highlights
- In Ground Pool
- No HOA
- Balcony
- Polytechnic High School Rated A-
- Breakfast Area or Nook
- 3 Car Direct Access Garage
About This Home
As of August 2019VICTORIA WOODS-
Home Details
Home Type
- Single Family
Est. Annual Taxes
- $6,684
Year Built
- Built in 1985
Lot Details
- 0.31 Acre Lot
- Block Wall Fence
- Sprinkler System
- Front Yard
Parking
- 3 Car Direct Access Garage
- Parking Available
Home Design
- Turnkey
Interior Spaces
- 2,034 Sq Ft Home
- 2-Story Property
- Ceiling Fan
- Family Room with Fireplace
- Living Room
- Dining Room
Kitchen
- Breakfast Area or Nook
- Gas Oven
- Gas Cooktop
- Microwave
- Dishwasher
- Disposal
Bedrooms and Bathrooms
- 4 Bedrooms
- All Upper Level Bedrooms
- Bathtub with Shower
Laundry
- Laundry Room
- Laundry in Garage
Pool
- In Ground Pool
- Gunite Pool
Outdoor Features
- Balcony
- Rain Gutters
Schools
- Alcott Elementary School
- Gage Middle School
- Polytechnic High School
Additional Features
- Suburban Location
- Central Heating and Cooling System
Community Details
- No Home Owners Association
Listing and Financial Details
- Tax Lot 22
- Tax Tract Number 19235
- Assessor Parcel Number 222352007
Map
Create a Home Valuation Report for This Property
The Home Valuation Report is an in-depth analysis detailing your home's value as well as a comparison with similar homes in the area
Home Values in the Area
Average Home Value in this Area
Property History
| Date | Event | Price | Change | Sq Ft Price |
|---|---|---|---|---|
| 08/02/2019 08/02/19 | Sold | $564,000 | -2.6% | $277 / Sq Ft |
| 06/14/2019 06/14/19 | For Sale | $579,000 | +15.8% | $285 / Sq Ft |
| 01/18/2018 01/18/18 | Sold | $500,000 | 0.0% | $246 / Sq Ft |
| 10/31/2017 10/31/17 | Price Changed | $500,000 | -4.8% | $246 / Sq Ft |
| 10/20/2017 10/20/17 | Price Changed | $525,000 | -0.9% | $258 / Sq Ft |
| 10/10/2017 10/10/17 | Price Changed | $529,900 | -1.9% | $261 / Sq Ft |
| 09/19/2017 09/19/17 | For Sale | $539,900 | -- | $265 / Sq Ft |
Source: California Regional Multiple Listing Service (CRMLS)
Tax History
| Year | Tax Paid | Tax Assessment Tax Assessment Total Assessment is a certain percentage of the fair market value that is determined by local assessors to be the total taxable value of land and additions on the property. | Land | Improvement |
|---|---|---|---|---|
| 2023 | $6,684 | $592,862 | $94,605 | $498,257 |
| 2022 | $6,532 | $581,238 | $92,750 | $488,488 |
| 2021 | $6,440 | $569,842 | $90,932 | $478,910 |
| 2020 | $6,391 | $564,000 | $90,000 | $474,000 |
| 2019 | $5,790 | $510,000 | $91,800 | $418,200 |
| 2018 | $3,400 | $303,409 | $69,986 | $233,423 |
| 2017 | $4,510 | $297,461 | $68,614 | $228,847 |
| 2016 | $4,295 | $291,629 | $67,269 | $224,360 |
| 2015 | $4,260 | $287,250 | $66,259 | $220,991 |
| 2014 | $4,229 | $281,625 | $64,962 | $216,663 |
Source: Public Records
Mortgage History
| Date | Status | Loan Amount | Loan Type |
|---|---|---|---|
| Open | $448,600 | New Conventional | |
| Closed | $56,343 | Credit Line Revolving | |
| Closed | $451,200 | New Conventional | |
| Previous Owner | $35,500 | Credit Line Revolving | |
| Previous Owner | $450,000 | New Conventional | |
| Previous Owner | $297,000 | New Conventional | |
| Previous Owner | $235,000 | Stand Alone Refi Refinance Of Original Loan | |
| Previous Owner | $241,000 | Stand Alone Refi Refinance Of Original Loan | |
| Closed | $50,000 | No Value Available |
Source: Public Records
Deed History
| Date | Type | Sale Price | Title Company |
|---|---|---|---|
| Grant Deed | $564,000 | Ticor Title Company | |
| Grant Deed | $500,000 | Fidelity National Title Ie | |
| Interfamily Deed Transfer | -- | None Available | |
| Interfamily Deed Transfer | -- | None Available | |
| Interfamily Deed Transfer | -- | None Available | |
| Interfamily Deed Transfer | -- | First American Title San Die | |
| Interfamily Deed Transfer | -- | Fidelity National Title Ins |
Source: Public Records
Similar Homes in Riverside, CA
Source: California Regional Multiple Listing Service (CRMLS)
MLS Number: IV17216528
APN: 222-352-007
Nearby Homes
- 2044 Fairview Ave
- 1488 Cedarhill Dr
- 5605 Via San Jacinto
- 1995 Rincon Ave
- 1453 Timberlane Dr
- 5855 Sunset Ranch Dr
- 5284 Bardwell Ave
- 6023 Academy Ave
- 1802 Prince Albert Dr
- 1220 Via Vallarta
- 1255 San Cristobal Dr
- 2318 Elsinore Rd
- 4785 Chicago Ave
- 2357 Knob Hill Dr
- 4967 Chapala Dr
- 5994 Shaker Dr
- 6087 Academy Ave
- 2372 Elsinore Rd
- 5303 Avondale Way
- 1250 Halifax Dr
