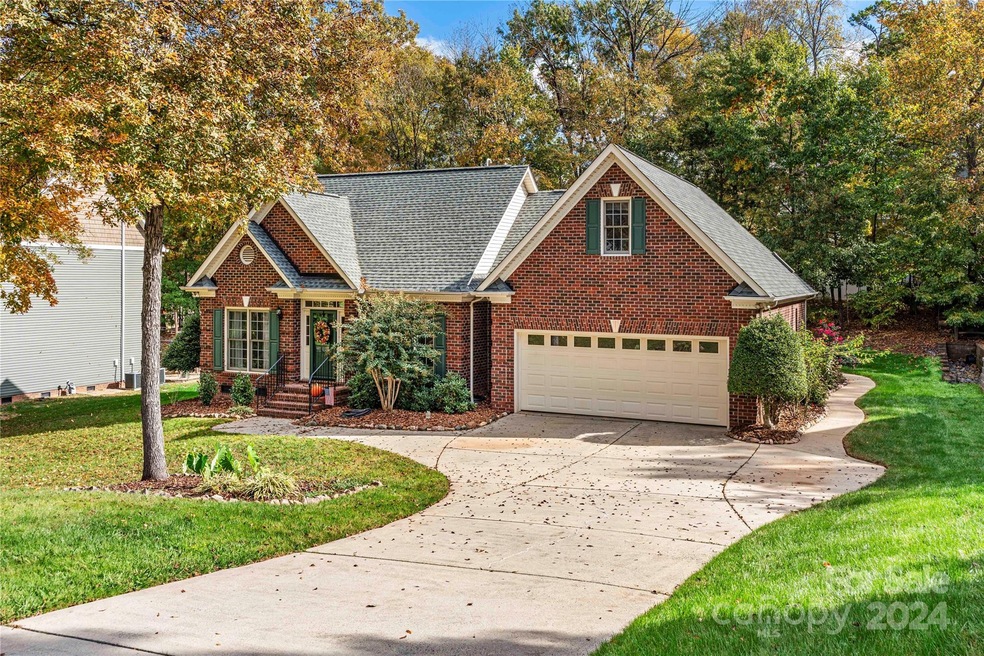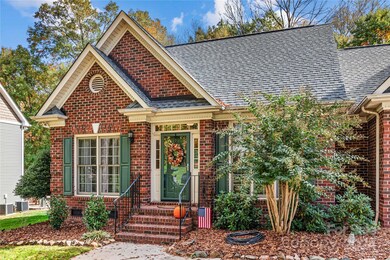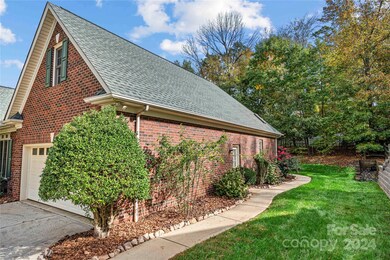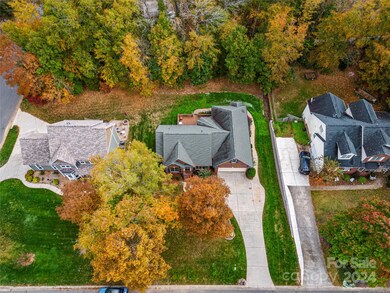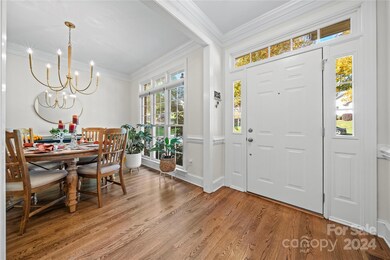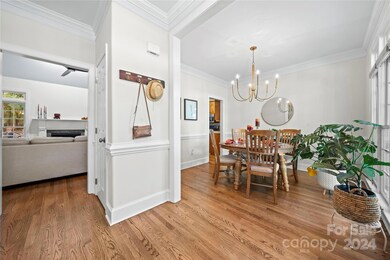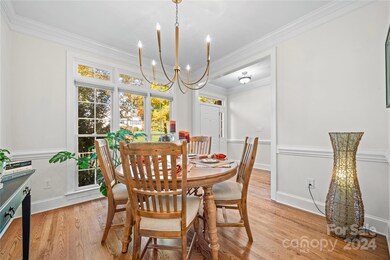
5385 Apple Glen Dr Harrisburg, NC 28075
Orchard Park NeighborhoodHighlights
- Wood Flooring
- Tennis Courts
- 2 Car Attached Garage
- Harrisburg Elementary School Rated A
- Fireplace
- Walk-In Closet
About This Home
As of December 2024Welcome to 5385 Apple Glen Dr. in the Orchard Park Community. This full brick ranch w/FROG is a must see. Inside features refinished red oak hardwood floors & redone stair risers (9/23). The kitchen boasts a breakfast nook, s/s appliances, an electric range & breakfast bar w/additional seating. The primary bedroom ON THE MAIN LEVEL has an oversized walk in closet & new carpets (12/23). Primary ensuite comes equipped w/a walk in shower, jetted tub & double vanity. Conveniently located laundry room & 2 additional bedrooms complete the main level. Continue to the upper level to find a bonus room w/new carpets (12/23) & walk in attic space w/extra storage. Sellers fully encapsulated the crawlspace, installed tankless water heater & gutter guards (both 2022), & replaced the furnace (2020) & the roof (2017). Come see all this property has to offer w/a community pool, playground & game courts. Within 6 mi of the light rail station & a short drive to Harrisburg Park, this property has it all.
Last Agent to Sell the Property
Puma & Associates Realty, Inc. Brokerage Email: joe@pumahomes.com License #217818
Home Details
Home Type
- Single Family
Est. Annual Taxes
- $4,007
Year Built
- Built in 1998
Lot Details
- Property is zoned RM-1
HOA Fees
- $38 Monthly HOA Fees
Parking
- 2 Car Attached Garage
Home Design
- Four Sided Brick Exterior Elevation
Interior Spaces
- Fireplace
- Crawl Space
- Laundry Room
Kitchen
- Breakfast Bar
- Electric Range
- Microwave
- Dishwasher
Flooring
- Wood
- Tile
Bedrooms and Bathrooms
- 3 Main Level Bedrooms
- Walk-In Closet
- 2 Full Bathrooms
Schools
- Harrisburg Elementary School
- Hickory Ridge Middle School
- Hickory Ridge High School
Utilities
- Forced Air Heating and Cooling System
- Tankless Water Heater
- Gas Water Heater
Listing and Financial Details
- Assessor Parcel Number 5507-21-7742-0000
Community Details
Overview
- Red Rocks Management Association, Phone Number (888) 757-3376
- Orchard Park Subdivision
Recreation
- Tennis Courts
- Sport Court
- Community Playground
Map
Home Values in the Area
Average Home Value in this Area
Property History
| Date | Event | Price | Change | Sq Ft Price |
|---|---|---|---|---|
| 12/17/2024 12/17/24 | Sold | $492,000 | +3.6% | $245 / Sq Ft |
| 11/12/2024 11/12/24 | Pending | -- | -- | -- |
| 11/08/2024 11/08/24 | For Sale | $475,000 | +80.3% | $236 / Sq Ft |
| 09/24/2018 09/24/18 | Sold | $263,500 | 0.0% | $131 / Sq Ft |
| 08/22/2018 08/22/18 | Pending | -- | -- | -- |
| 08/18/2018 08/18/18 | For Sale | $263,500 | +3.3% | $131 / Sq Ft |
| 06/18/2018 06/18/18 | Sold | $255,000 | +2.0% | $127 / Sq Ft |
| 04/30/2018 04/30/18 | Pending | -- | -- | -- |
| 04/26/2018 04/26/18 | For Sale | $250,000 | -- | $125 / Sq Ft |
Tax History
| Year | Tax Paid | Tax Assessment Tax Assessment Total Assessment is a certain percentage of the fair market value that is determined by local assessors to be the total taxable value of land and additions on the property. | Land | Improvement |
|---|---|---|---|---|
| 2024 | $4,007 | $406,340 | $95,000 | $311,340 |
| 2023 | $3,008 | $255,960 | $55,000 | $200,960 |
| 2022 | $3,008 | $255,960 | $55,000 | $200,960 |
| 2021 | $2,803 | $255,960 | $55,000 | $200,960 |
| 2020 | $2,803 | $255,960 | $55,000 | $200,960 |
| 2019 | $2,399 | $219,130 | $33,000 | $186,130 |
| 2018 | $2,099 | $195,220 | $33,000 | $162,220 |
| 2017 | $1,933 | $195,220 | $33,000 | $162,220 |
| 2016 | $1,933 | $207,290 | $33,000 | $174,290 |
| 2015 | -- | $207,290 | $33,000 | $174,290 |
| 2014 | -- | $207,290 | $33,000 | $174,290 |
Mortgage History
| Date | Status | Loan Amount | Loan Type |
|---|---|---|---|
| Open | $367,000 | New Conventional | |
| Previous Owner | $210,800 | New Conventional | |
| Previous Owner | $242,250 | New Conventional | |
| Previous Owner | $122,950 | New Conventional | |
| Previous Owner | $164,000 | Unknown | |
| Previous Owner | $169,050 | No Value Available |
Deed History
| Date | Type | Sale Price | Title Company |
|---|---|---|---|
| Warranty Deed | $492,000 | None Listed On Document | |
| Warranty Deed | $263,500 | None Available | |
| Warranty Deed | $255,000 | None Available | |
| Warranty Deed | $188,000 | -- | |
| Warranty Deed | $23,500 | -- |
Similar Homes in Harrisburg, NC
Source: Canopy MLS (Canopy Realtor® Association)
MLS Number: 4196986
APN: 5507-21-7742-0000
- 7780 Orchard Park Cir
- 7510 Plumcrest Ln
- 5265 Fieldgate Ct
- 5629 Berry Ridge Dr
- 7567 Baybrooke Ln Unit 35
- 7925 Tottenham Dr
- 7561 Baybrooke Ln Unit 34
- 7555 Baybrooke Ln Unit 33
- 7549 Baybrooke Ln Unit 32
- 8135 Stillhouse Ln Unit 28
- 8135 Stillhouse Ln
- 7800 Robinson Church Rd
- 7800 Robinson Church Rd
- 7800 Robinson Church Rd
- 4820 Reason Ct Unit 67
- 8129 Stillhouse Ln Unit 27
- 8129 Stillhouse Ln
- 8123 Stillhouse Ln Unit 26
- 8123 Stillhouse Ln
- 8117 Stillhouse Ln Unit 25
