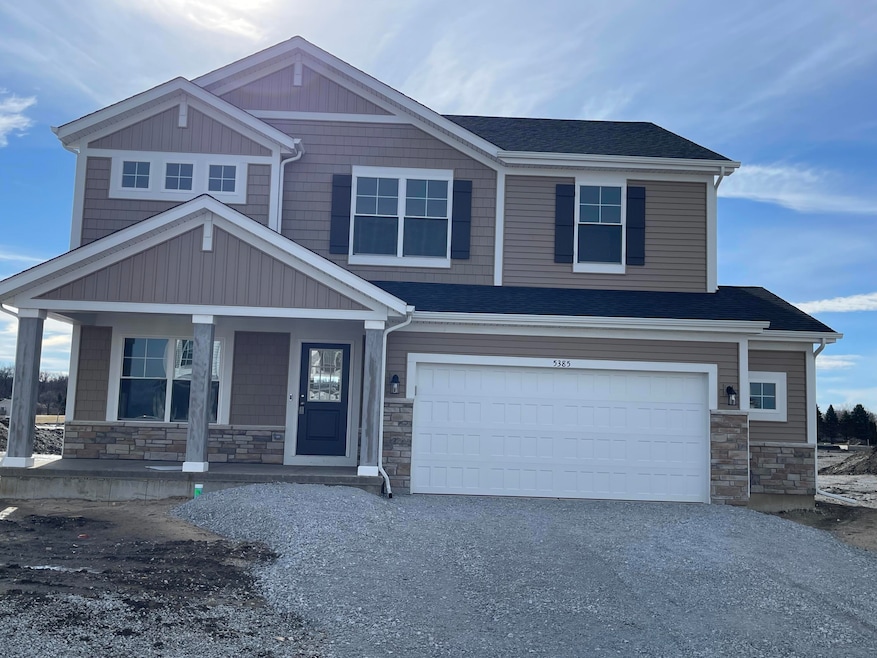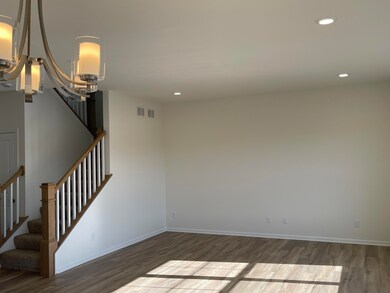
5385 Sedona Cir Schererville, IN 46375
West Merrillville NeighborhoodEstimated payment $2,581/month
Highlights
- New Construction
- Porch
- Forced Air Heating and Cooling System
- Peifer Elementary School Rated A-
- Patio
- Dining Room
About This Home
The Aspen! An open concept floor plan with 4 bedrooms, 2.5 baths, main floor flex room that can be used as an office or den and a second floor loft area for additional living. The Kitchen showcases maple cabinets with quartz countertops, stainless steel appliances. Island for entertaining and a walk in pantry. The Owners Suite has French doors, double bowl vanity and walk in closet.
Home Details
Home Type
- Single Family
Est. Annual Taxes
- $45
Year Built
- Built in 2024 | New Construction
Lot Details
- 0.27 Acre Lot
- Lot Dimensions are 50x108
HOA Fees
- $45 Monthly HOA Fees
Parking
- 2 Car Garage
- Garage Door Opener
Home Design
- Stone
Interior Spaces
- 2,351 Sq Ft Home
- 2-Story Property
- Dining Room
- Carpet
- Basement
Kitchen
- Microwave
- Dishwasher
- Disposal
Bedrooms and Bathrooms
- 4 Bedrooms
Outdoor Features
- Patio
- Porch
Schools
- Peifer Elementary School
- Clark Middle School
- Lake Central High School
Utilities
- Forced Air Heating and Cooling System
- Heating System Uses Natural Gas
Community Details
- 1St American Properties Association, Phone Number (219) 464-3536
- Built by Olthof Homes
- Canyon Creek Subdivision
Listing and Financial Details
- Assessor Parcel Number 451112478003000036
Map
Home Values in the Area
Average Home Value in this Area
Tax History
| Year | Tax Paid | Tax Assessment Tax Assessment Total Assessment is a certain percentage of the fair market value that is determined by local assessors to be the total taxable value of land and additions on the property. | Land | Improvement |
|---|---|---|---|---|
| 2024 | $45 | $2,200 | $2,200 | -- |
| 2023 | $39 | $2,200 | $2,200 | -- |
Property History
| Date | Event | Price | Change | Sq Ft Price |
|---|---|---|---|---|
| 01/08/2025 01/08/25 | For Sale | $453,614 | -- | $193 / Sq Ft |
Mortgage History
| Date | Status | Loan Amount | Loan Type |
|---|---|---|---|
| Closed | $7,573,500 | Construction |
Similar Homes in Schererville, IN
Source: Northwest Indiana Association of REALTORS®
MLS Number: 814681
APN: 45-11-12-478-003.000-036
- 5282 Sedona Cir
- 5129 Plateau Ct
- 5359 Sedona Cir
- 5385 Sedona Cir
- 5399 Sedona Cir
- 5097 Sedona Cir
- 5112 Sedona Cir
- 5009 Sedona Cir
- 5051 Sedona Cir
- 6506 Sky Dr
- 6784 Tucson Rd
- 5317 Sedona Cir
- 6745 Falcon Dr
- 5146 Sedona Cir
- 5330 Gull Dr
- 6901 Falcon Dr
- 6924 Swan Ln
- 5037 Crane Ct
- 7102 Starling Dr
- 5390 72nd Ave




