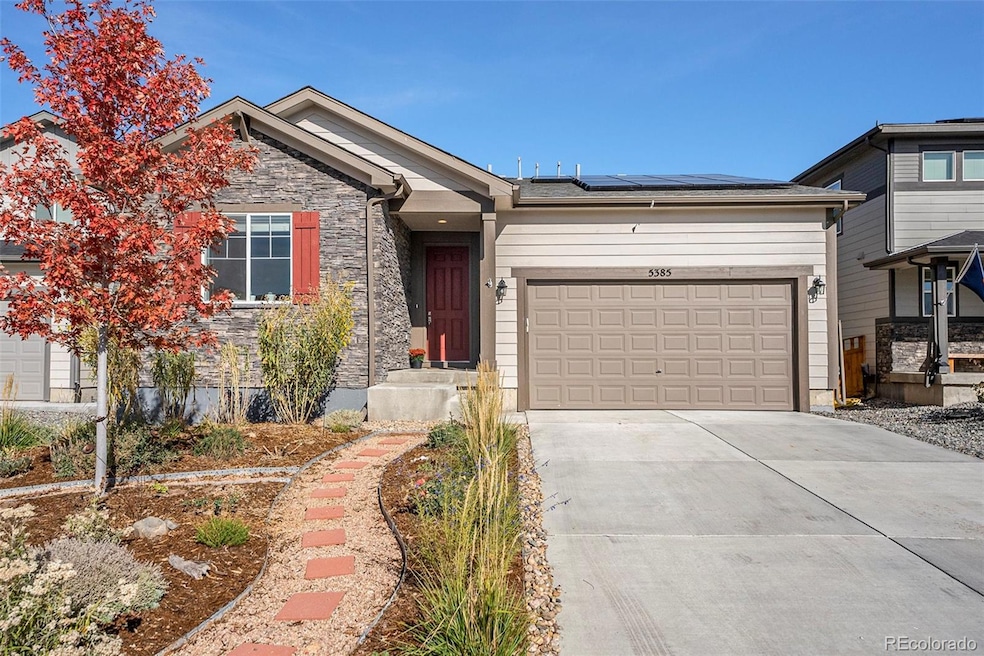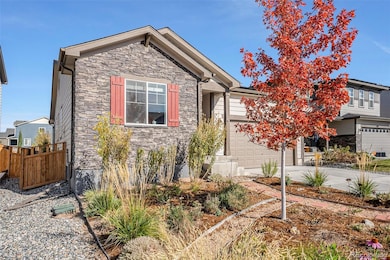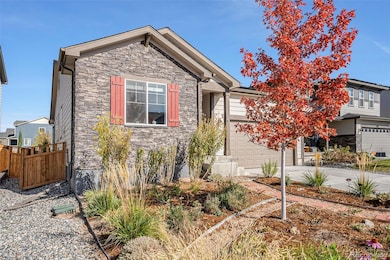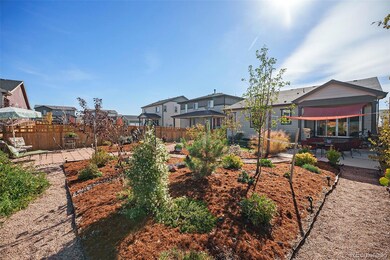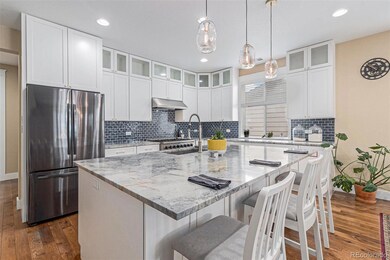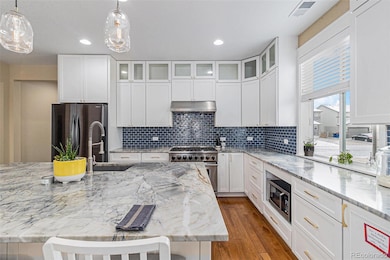
5385 Warrior St Frederick, CO 80504
Highlights
- Primary Bedroom Suite
- Mountain View
- Private Yard
- Open Floorplan
- Wood Flooring
- Covered patio or porch
About This Home
As of March 2025Welcome to this beautifully updated ranch-style home, where every detail has been thoughtfully designed for comfort andstyle. The heart of the home is a chef’s dream kitchen featuring a Blanco granite sink, an oversized Ijen Blue Quartziteisland with extra storage. Cooking will be a joy with the 36” Viking dual-fuel range, complemented by a Venta-Hood exhaust system and a Rev-a-Shelf to neatly store your Kitchenaid mixer. 3/4”solid hickory flooring and craftsman-style trim create a warm and inviting atmosphere. The primary suite offers serenitywith upgraded Pella tip-in windows and a luxurious bathroom complete with Ijen Blue Quartzite counters and a framelessglass shower. Energy efficiency meets modern living with fully paid solar panels and an electric car charger in the garage. Outside, professional xeriscaping ensures low-maintenance beauty year-round. In 2025, the new Silverstone Market Placewill provide convenient access to a King Soopers Market, restaurants, and retail at the intersection of Highway 52 andColorado Blvd. This is the most upgraded home in the neighborhood, offering unparalleled style, functionality, and modernconveniences. Come experience this stunning property that truly feels like home.
Last Agent to Sell the Property
RE/MAX Professionals Brokerage Email: Travis@GrayPeakre.com,720-635-9893 License #100040999

Last Buyer's Agent
Andy Potarf
Redfin Corporation License #100039387

Home Details
Home Type
- Single Family
Est. Annual Taxes
- $5,122
Year Built
- Built in 2020
Lot Details
- 7,000 Sq Ft Lot
- South Facing Home
- Property is Fully Fenced
- Private Yard
- Garden
HOA Fees
- $60 Monthly HOA Fees
Parking
- 2 Car Attached Garage
- Electric Vehicle Home Charger
Home Design
- Composition Roof
- Cement Siding
- Stone Siding
- Radon Mitigation System
Interior Spaces
- 1,764 Sq Ft Home
- 1-Story Property
- Open Floorplan
- Ceiling Fan
- Double Pane Windows
- Mountain Views
- Crawl Space
- Carbon Monoxide Detectors
- Laundry in unit
Kitchen
- Oven
- Range with Range Hood
- Dishwasher
- Kitchen Island
- Disposal
Flooring
- Wood
- Carpet
- Tile
Bedrooms and Bathrooms
- 3 Main Level Bedrooms
- Primary Bedroom Suite
Schools
- Legacy Elementary School
- Coal Ridge Middle School
- Frederick High School
Additional Features
- Smoke Free Home
- Covered patio or porch
- Forced Air Heating and Cooling System
Listing and Financial Details
- Exclusions: Sellers personal property, clothes washer and dryer, rod and drapes in living room,yard art, bird feeders, microwave, 3 garden pots out back.
- Assessor Parcel Number R8966453
Community Details
Overview
- Association fees include ground maintenance
- Silverstone Master Association, Phone Number (303) 444-1456
- Silverstone Subdivision
Recreation
- Park
- Trails
Map
Home Values in the Area
Average Home Value in this Area
Property History
| Date | Event | Price | Change | Sq Ft Price |
|---|---|---|---|---|
| 03/21/2025 03/21/25 | Sold | $540,000 | -1.8% | $306 / Sq Ft |
| 02/12/2025 02/12/25 | For Sale | $549,900 | -- | $312 / Sq Ft |
Tax History
| Year | Tax Paid | Tax Assessment Tax Assessment Total Assessment is a certain percentage of the fair market value that is determined by local assessors to be the total taxable value of land and additions on the property. | Land | Improvement |
|---|---|---|---|---|
| 2024 | $4,994 | $33,790 | $6,700 | $27,090 |
| 2023 | $4,994 | $34,120 | $6,770 | $27,350 |
| 2022 | $4,254 | $26,330 | $5,210 | $21,120 |
| 2021 | $1,116 | $7,060 | $5,360 | $1,700 |
| 2020 | $294 | $1,870 | $1,870 | $0 |
Mortgage History
| Date | Status | Loan Amount | Loan Type |
|---|---|---|---|
| Previous Owner | $120,000 | Credit Line Revolving | |
| Previous Owner | $70,000 | New Conventional |
Deed History
| Date | Type | Sale Price | Title Company |
|---|---|---|---|
| Warranty Deed | $540,000 | None Listed On Document | |
| Special Warranty Deed | $399,100 | American Home T&E Co |
Similar Homes in the area
Source: REcolorado®
MLS Number: 1828390
APN: R8966453
- 5351 Warrior St
- 6163 Easton Cir
- 5335 Spalding Place
- 5998 State Highway 52
- 5332 13th St
- 5319 Warrior St
- 5316 Spalding Place
- 6233 Easton Ave
- 6106 Rawlings Ave
- 5453 Bauer Dr
- 591 Sandi Ln
- 735 Stonehaven St
- 645 Short Ct
- 605 Dukes Way
- 700 Elizabeth Street Cir
- 250 Garfield St
- 430 Elizabeth St
- 5025 Liberty Ridge
- 123 Colorado Blvd
- 112 7th St
