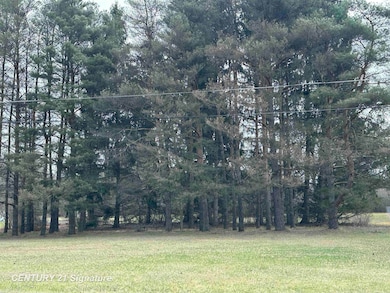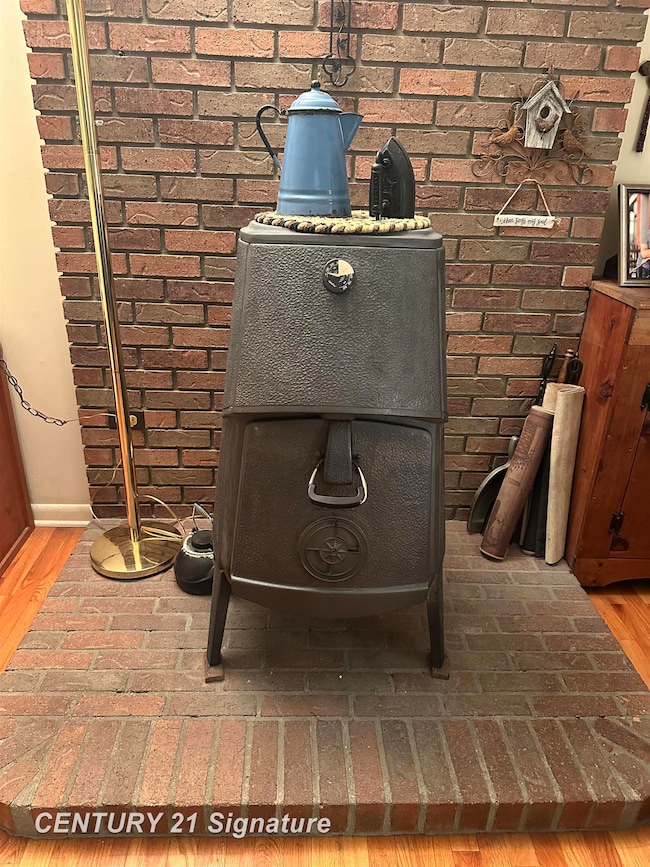
$330,000
- 3 Beds
- 2.5 Baths
- 2,272 Sq Ft
- 4440 N Elms Rd
- Flushing, MI
New Listing! Flushing Schools. This 1996 built 2-story home, sits on private 11.26 acres. There is 2272 sq ft with 3 bedrooms, 2-1/2 baths, a Living room and a family room, a dining room and a breakfast nook, and a main-floor laundry. The kitchen is done nicely with quality Oak cabinets, a lazy-Susan, and a utility garage. All the appliance are included. The master bedroom has a private bath with
Scott Reel American Associates Inc






