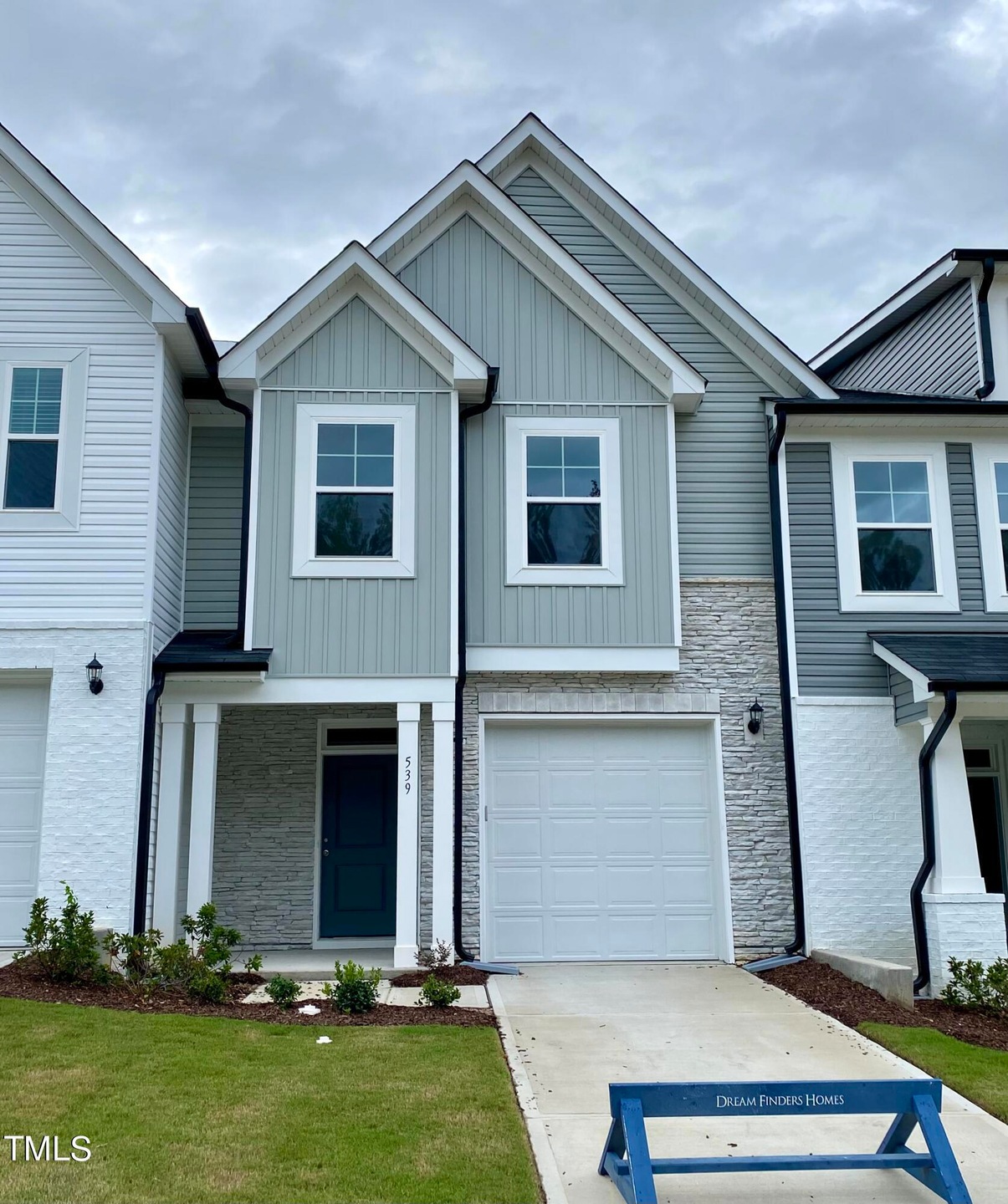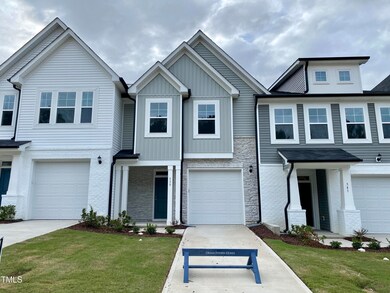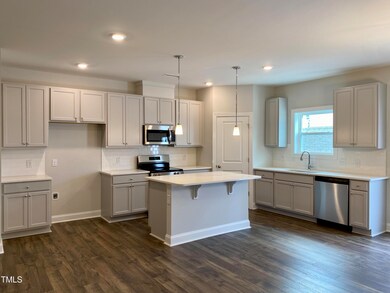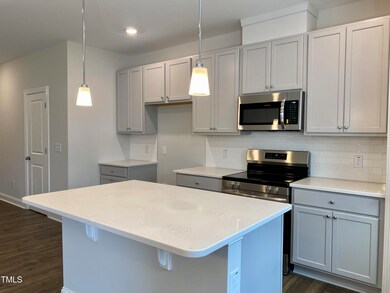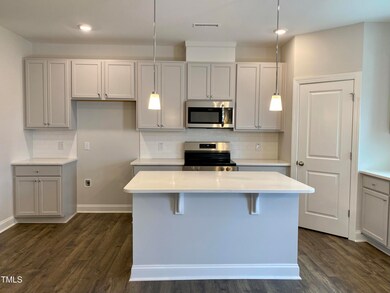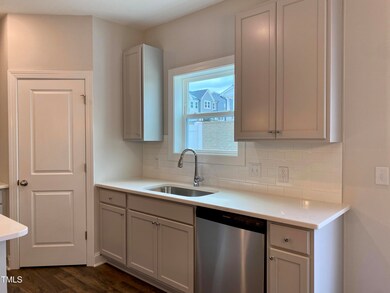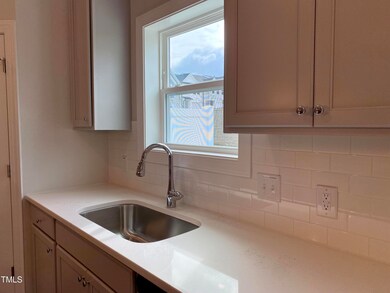
539 Barrington Row Ave Zebulon, NC 27597
Highlights
- New Construction
- Craftsman Architecture
- Quartz Countertops
- Open Floorplan
- Clubhouse
- Community Pool
About This Home
As of December 2024Open Concept w/1-CAR GARAGE! Luxurious Kitchen - SS Appliances, Quartz countertops, beautiful tile backsplash, and an island w/breakfast bar. Open to Casual Dining Area! Stunning laminate floors on main living! Owner'sSuite: Plush Carpet & Spacious WIC! Owner'sBath: w/Dual Vanity w/Quartz, Step-in Shower & Separate H20 Closet! Professional Landscaping Package! Tankless Water Heater! Junior Olympic community pool with clubhouse, playground, sports field, and nearly 100 acres of open green space!!
Townhouse Details
Home Type
- Townhome
Est. Annual Taxes
- $654
Year Built
- Built in 2024 | New Construction
Lot Details
- 2,396 Sq Ft Lot
- Landscaped
HOA Fees
- $72 Monthly HOA Fees
Parking
- 1 Car Attached Garage
- 1 Open Parking Space
Home Design
- Craftsman Architecture
- Brick or Stone Mason
- Slab Foundation
- Frame Construction
- Architectural Shingle Roof
- Vinyl Siding
- Stone
Interior Spaces
- 1,664 Sq Ft Home
- 2-Story Property
- Open Floorplan
- Recessed Lighting
- Insulated Windows
- Window Screens
- Pull Down Stairs to Attic
- Laundry on upper level
Kitchen
- Electric Cooktop
- Microwave
- Dishwasher
- Stainless Steel Appliances
- Kitchen Island
- Quartz Countertops
Flooring
- Carpet
- Laminate
- Tile
Bedrooms and Bathrooms
- 3 Bedrooms
- Double Vanity
- Private Water Closet
- Bathtub with Shower
- Walk-in Shower
Outdoor Features
- Patio
- Rain Gutters
Schools
- Zebulon Elementary And Middle School
- East Wake High School
Utilities
- Forced Air Zoned Heating and Cooling System
- Heating System Uses Natural Gas
- Tankless Water Heater
Listing and Financial Details
- Home warranty included in the sale of the property
- Assessor Parcel Number 2716102293
Community Details
Overview
- Association fees include storm water maintenance
- Professional Properties Management Association, Phone Number (919) 848-4911
- Built by Dream Finders Homes
- Barrington Subdivision, Hertford Floorplan
Amenities
- Clubhouse
- Meeting Room
Recreation
- Community Playground
- Community Pool
Map
Home Values in the Area
Average Home Value in this Area
Property History
| Date | Event | Price | Change | Sq Ft Price |
|---|---|---|---|---|
| 12/19/2024 12/19/24 | Sold | $270,900 | -3.2% | $163 / Sq Ft |
| 11/08/2024 11/08/24 | Pending | -- | -- | -- |
| 10/06/2024 10/06/24 | Price Changed | $279,900 | -2.8% | $168 / Sq Ft |
| 09/19/2024 09/19/24 | For Sale | $287,900 | -- | $173 / Sq Ft |
Tax History
| Year | Tax Paid | Tax Assessment Tax Assessment Total Assessment is a certain percentage of the fair market value that is determined by local assessors to be the total taxable value of land and additions on the property. | Land | Improvement |
|---|---|---|---|---|
| 2024 | $654 | $60,000 | $60,000 | $0 |
| 2023 | -- | $0 | $0 | $0 |
Deed History
| Date | Type | Sale Price | Title Company |
|---|---|---|---|
| Special Warranty Deed | $487,500 | None Listed On Document |
Similar Homes in Zebulon, NC
Source: Doorify MLS
MLS Number: 10053762
APN: 2716.03-10-2293-000
- 553 Eversden Dr
- 556 Eversden Dr
- 554 Eversden Dr
- 545 Eversden Dr
- 548 Eversden Dr
- 540 Eversden Dr
- 538 Eversden Dr
- 523 Eversden Dr
- 519 Eversden Dr
- 713 Putney Hill Rd
- 515 Eversden Dr
- 727 Putney Hill Rd
- 511 Eversden Dr
- 509 Eversden Dr
- 743 Hadstock Path
- 625 Spellbrook Rd
- 517 Eversden Dr
- 513 Eversden Dr
- 525 Eversden Dr
- 824 Putney Hill Rd
