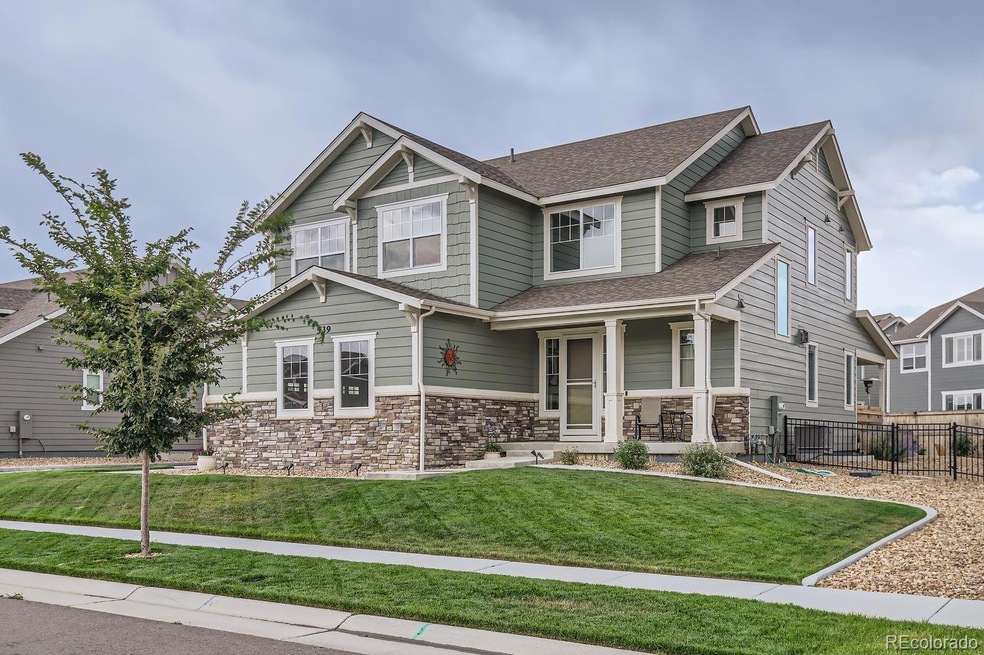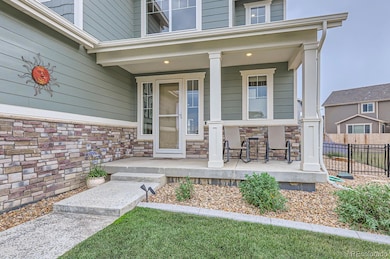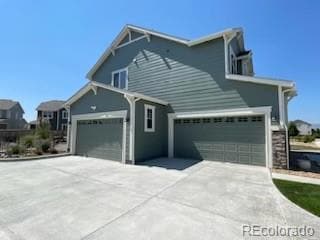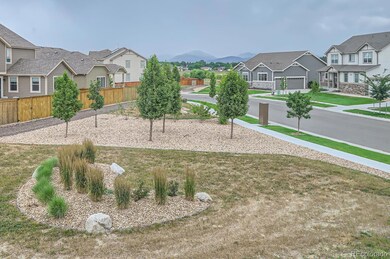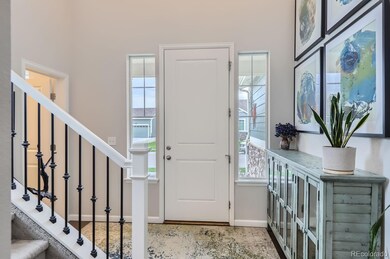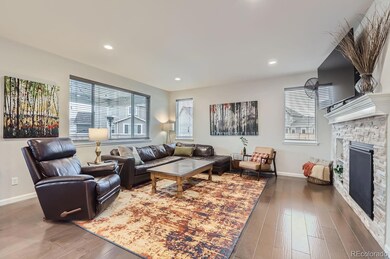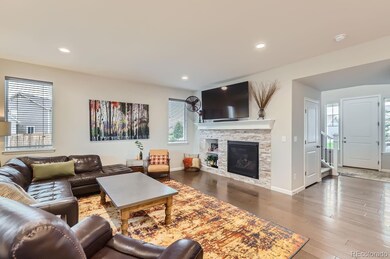
539 Buckskin Rd Berthoud, CO 80513
Highlights
- Contemporary Architecture
- Loft
- No HOA
- Carrie Martin Elementary School Rated 9+
- Great Room
- Front Porch
About This Home
As of January 2025This immaculately cared for 3 bedroom home is only 3.5 years old and backs up to community open space adjacent to the home, and a nearby dog park. Enjoy your own personal putting green in the beautifully landscaped back yard, cozy up to the stacked stone surround fireplace in the living room, or "live for the weekend” with the ample storage for cars, toys, and recreational vehicles in the 4 car garage- this home has it all! Natural light abounds and the open-concept layout seamlessly connects the living area with entertaining in your spacious prep area/kitchen. Kitchen highlights include Whirlpool gas range, stainless steel appliances, Maple Lancaster cabinetry, an oversized pantry, and a breakfast bar island. Relax with friends and family on your covered back patio for golden summer evening gatherings. Fabulous curb appeal- with mountain views from most areas of property this is a “must-see” and won’t last long! The backyard is xeriscaped with a putting green!
Last Agent to Sell the Property
Berkshire Hathaway Home Services, Rocky Mountain Realtors Brokerage Email: Robert@LegendaryProperties.net License #40013287

Last Buyer's Agent
IRES Agent Non-REcolorado
NON MLS PARTICIPANT
Home Details
Home Type
- Single Family
Est. Annual Taxes
- $5,988
Year Built
- Built in 2021
Lot Details
- 10,187 Sq Ft Lot
- Partially Fenced Property
Parking
- 4 Car Attached Garage
Home Design
- Contemporary Architecture
- Frame Construction
- Composition Roof
- Cement Siding
Interior Spaces
- 2-Story Property
- Gas Fireplace
- Great Room
- Dining Room
- Loft
- Unfinished Basement
- Basement Fills Entire Space Under The House
- Laundry Room
Kitchen
- Range
- Dishwasher
- Disposal
Bedrooms and Bathrooms
- 3 Bedrooms
Outdoor Features
- Patio
- Front Porch
Schools
- Carrie Martin Elementary School
- Bill Reed Middle School
- Thompson Valley High School
Utilities
- Forced Air Heating and Cooling System
- Heating System Uses Natural Gas
- 220 Volts
- Cable TV Available
Community Details
- No Home Owners Association
- Prairie Star Subdivision
Listing and Financial Details
- Exclusions: Seller Personal Property
- Assessor Parcel Number R1673431
Map
Home Values in the Area
Average Home Value in this Area
Property History
| Date | Event | Price | Change | Sq Ft Price |
|---|---|---|---|---|
| 01/10/2025 01/10/25 | Sold | $620,000 | -4.6% | $274 / Sq Ft |
| 09/27/2024 09/27/24 | Price Changed | $649,900 | -6.5% | $287 / Sq Ft |
| 08/30/2024 08/30/24 | For Sale | $695,000 | +29.8% | $307 / Sq Ft |
| 09/12/2021 09/12/21 | Off Market | $535,508 | -- | -- |
| 05/28/2021 05/28/21 | Sold | $535,508 | -2.6% | $234 / Sq Ft |
| 02/12/2021 02/12/21 | Pending | -- | -- | -- |
| 01/07/2021 01/07/21 | Price Changed | $549,815 | +6.5% | $240 / Sq Ft |
| 10/15/2020 10/15/20 | For Sale | $516,400 | -- | $225 / Sq Ft |
Tax History
| Year | Tax Paid | Tax Assessment Tax Assessment Total Assessment is a certain percentage of the fair market value that is determined by local assessors to be the total taxable value of land and additions on the property. | Land | Improvement |
|---|---|---|---|---|
| 2025 | $5,988 | $42,887 | $8,201 | $34,686 |
| 2024 | $5,988 | $42,887 | $8,201 | $34,686 |
| 2022 | $4,615 | $31,323 | $6,616 | $24,707 |
| 2021 | $3,449 | $23,635 | $23,635 | $0 |
| 2020 | $8 | $20 | $20 | $0 |
Mortgage History
| Date | Status | Loan Amount | Loan Type |
|---|---|---|---|
| Open | $589,000 | VA | |
| Closed | $589,000 | VA | |
| Previous Owner | $35,331 | New Conventional | |
| Previous Owner | $428,406 | New Conventional |
Deed History
| Date | Type | Sale Price | Title Company |
|---|---|---|---|
| Warranty Deed | $620,000 | Land Title Guarantee | |
| Warranty Deed | $620,000 | Land Title Guarantee | |
| Special Warranty Deed | $535,508 | Land Title Guarantee Company |
Similar Homes in Berthoud, CO
Source: REcolorado®
MLS Number: 5980281
APN: 94024-13-021
- 464 Wagon Bend Rd
- 452 Wagon Bend Rd
- 404 Wagon Bend Rd
- 2842 Tallgrass Ln
- 376 Country Rd
- 678 Grand Market Ave
- 878 Wagon Bend Rd
- 2719 Tallgrass Ln
- 2790 Center Park Way
- 2602 Tallgrass Trail
- 1022 Wagon Bend Rd
- 105 49th St SW
- 2912 Urban Place
- 2983 Urban Place
- 106 Sunset Ct
- 4321 S Arthur Ave
- 4349 Page Place
- 1403 Crestridge Dr
- 323 42nd St SW Unit 1
- 926 42nd St SW
