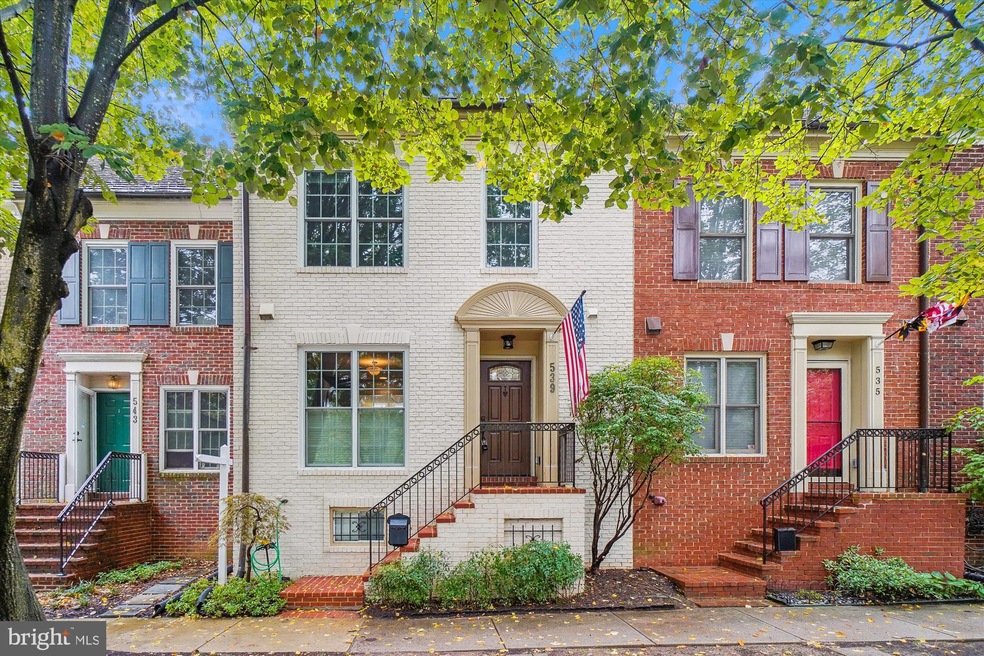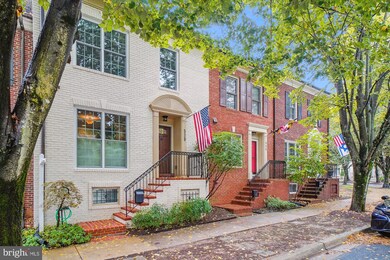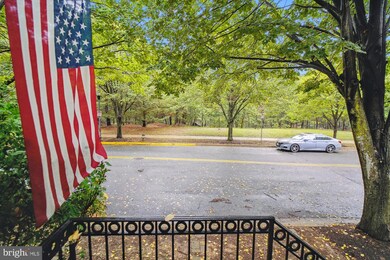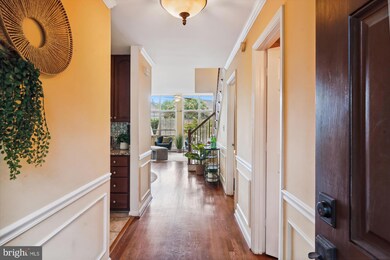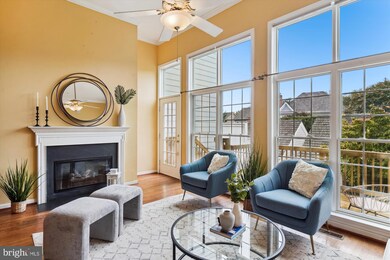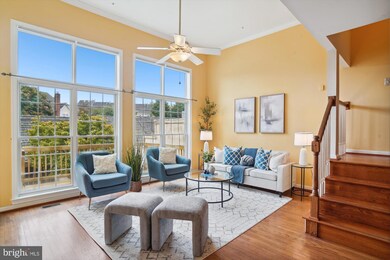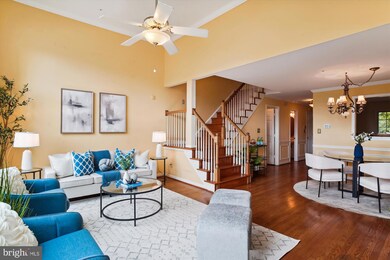
539 Chestertown St Gaithersburg, MD 20878
Kentlands NeighborhoodHighlights
- Lake Privileges
- Federal Architecture
- Wood Flooring
- Rachel Carson Elementary School Rated A
- Cathedral Ceiling
- Space For Rooms
About This Home
As of October 2024Experience Luxury Living in the Heart of Kentlands Hill District!
Step into this magnificent Annapolis C model home, where elegance and comfort merge seamlessly. This home boasts an array of stunning features designed to elevate your lifestyle. Welcome to 539 Chestertown St (total of 2,730 sq ft)! This gorgeous 4 bedrooms, 3 full baths and 1 half bath home boasts hardwood floors on all levels, a beautiful fireplace for relaxation and entertaining and a detached 2-car oversized garage. Owner’s Suite Oasis: Bask in natural light with cathedral ceilings and skylights that brighten your private retreat. The luxurious en suite, perched on a sophisticated loft, is the perfect place to unwind. Brand New Upgrades: A chef’s dream kitchen with a brand-new stove and dishwasher, paired with a brand-new HVAC system, guarantees modern convenience and energy efficiency. Grand Spaces: Soaring ceilings and floor-to-ceiling windows in the family room and owner’s suite flood the home with natural light and create an airy, open atmosphere perfect for both relaxation and entertaining. Private Outdoor Escape: Step outside onto your deck, ideal for morning coffee or sunset dinners, and enjoy the beautifully landscaped backyard featuring vibrant flowers, plants, a majestic tree, and a sleek brick patio, all surrounded by a privacy fence. Prime Location: Situated directly across from a serene park with no neighbors in front, enjoy peace and quiet with ample street parking for your guests. Amenities: The following amenities are walking distance from this home: outdoor swimming pool, basketball court, pickle ball court, gym, clubhouse, etc. There are excellent schools in the area that you can walk to. The Kentlands have lots of shopping and restaurants nearby.
Townhouse Details
Home Type
- Townhome
Est. Annual Taxes
- $8,853
Year Built
- Built in 1994
HOA Fees
- $155 Monthly HOA Fees
Parking
- 2 Car Detached Garage
- Oversized Parking
- Garage Door Opener
Home Design
- Federal Architecture
- Frame Construction
- Shake Roof
- Brick Front
Interior Spaces
- Property has 3.5 Levels
- Central Vacuum
- Chair Railings
- Crown Molding
- Cathedral Ceiling
- Ceiling Fan
- Skylights
- Recessed Lighting
- 1 Fireplace
- Insulated Windows
- Dining Area
Kitchen
- Breakfast Area or Nook
- Eat-In Kitchen
- Gas Oven or Range
- Stove
- Cooktop
- Built-In Microwave
- Dishwasher
- Stainless Steel Appliances
- Disposal
Flooring
- Wood
- Ceramic Tile
Bedrooms and Bathrooms
- En-Suite Bathroom
- Walk-In Closet
- Soaking Tub
- Bathtub with Shower
- Walk-in Shower
Laundry
- Dryer
- Washer
Finished Basement
- Walk-Out Basement
- Interior and Exterior Basement Entry
- Garage Access
- Space For Rooms
- Basement Windows
Eco-Friendly Details
- Energy-Efficient Appliances
- Energy-Efficient Windows
Utilities
- Forced Air Heating and Cooling System
- Vented Exhaust Fan
- Natural Gas Water Heater
Additional Features
- Lake Privileges
- 2,000 Sq Ft Lot
Listing and Financial Details
- Tax Lot 44
- Assessor Parcel Number 160903016866
Community Details
Overview
- Association fees include common area maintenance, insurance, management, recreation facility
- Kentlands Citizens Assembly HOA
- Kentlands Hill District Subdivision, Annapolis C Floorplan
Amenities
- Common Area
- Community Center
- Recreation Room
Recreation
- Tennis Courts
- Community Basketball Court
- Community Playground
- Community Pool
- Jogging Path
- Bike Trail
Pet Policy
- Dogs and Cats Allowed
Map
Home Values in the Area
Average Home Value in this Area
Property History
| Date | Event | Price | Change | Sq Ft Price |
|---|---|---|---|---|
| 10/11/2024 10/11/24 | Sold | $860,000 | 0.0% | $337 / Sq Ft |
| 09/25/2024 09/25/24 | Pending | -- | -- | -- |
| 09/20/2024 09/20/24 | For Sale | $859,999 | -- | $337 / Sq Ft |
Tax History
| Year | Tax Paid | Tax Assessment Tax Assessment Total Assessment is a certain percentage of the fair market value that is determined by local assessors to be the total taxable value of land and additions on the property. | Land | Improvement |
|---|---|---|---|---|
| 2024 | $8,853 | $659,533 | $0 | $0 |
| 2023 | $7,691 | $627,200 | $309,900 | $317,300 |
| 2022 | $7,408 | $621,533 | $0 | $0 |
| 2021 | $7,264 | $615,867 | $0 | $0 |
| 2020 | $7,264 | $610,200 | $309,900 | $300,300 |
| 2019 | $7,219 | $607,233 | $0 | $0 |
| 2018 | $7,205 | $604,267 | $0 | $0 |
| 2017 | $7,265 | $601,300 | $0 | $0 |
| 2016 | $6,415 | $554,333 | $0 | $0 |
| 2015 | $6,415 | $507,367 | $0 | $0 |
| 2014 | $6,415 | $460,400 | $0 | $0 |
Mortgage History
| Date | Status | Loan Amount | Loan Type |
|---|---|---|---|
| Previous Owner | $200,000 | Credit Line Revolving | |
| Previous Owner | $381,387 | New Conventional | |
| Previous Owner | $417,000 | Stand Alone Second | |
| Previous Owner | $410,000 | Purchase Money Mortgage | |
| Previous Owner | $410,000 | Purchase Money Mortgage | |
| Previous Owner | $231,500 | No Value Available | |
| Previous Owner | $203,150 | No Value Available |
Deed History
| Date | Type | Sale Price | Title Company |
|---|---|---|---|
| Deed | -- | None Listed On Document | |
| Deed | -- | None Listed On Document | |
| Deed | $860,000 | Old Republic National Title In | |
| Deed | $540,000 | -- | |
| Deed | $540,000 | -- | |
| Deed | -- | -- | |
| Deed | $257,500 | -- | |
| Deed | $254,927 | -- |
Similar Homes in the area
Source: Bright MLS
MLS Number: MDMC2148784
APN: 09-03016866
- 162 Kendrick Place
- 112 Kendrick Place Unit 22
- 124 Kendrick Place Unit 18
- 521 Kent Oaks Way
- 11904 Bambi Ct
- 302 Tschiffely Square Rd
- 7 Booth St Unit 205
- 56 Orchard Dr
- 207 Tschiffely Square Rd
- 31 Booth St Unit 251
- 3 Arch Place Unit 325
- 3 Arch Place Unit 130
- 3 Arch Place Unit 124
- 23 Arch Place Unit 478
- 8 Granite Place Unit 362
- 311 Inspiration Ln
- 16012 Howard Landing Dr
- 11920 Darnestown Rd Unit V-4-C
- 15724 Cherry Blossom Ln
- 54 Garden Meadow Place
