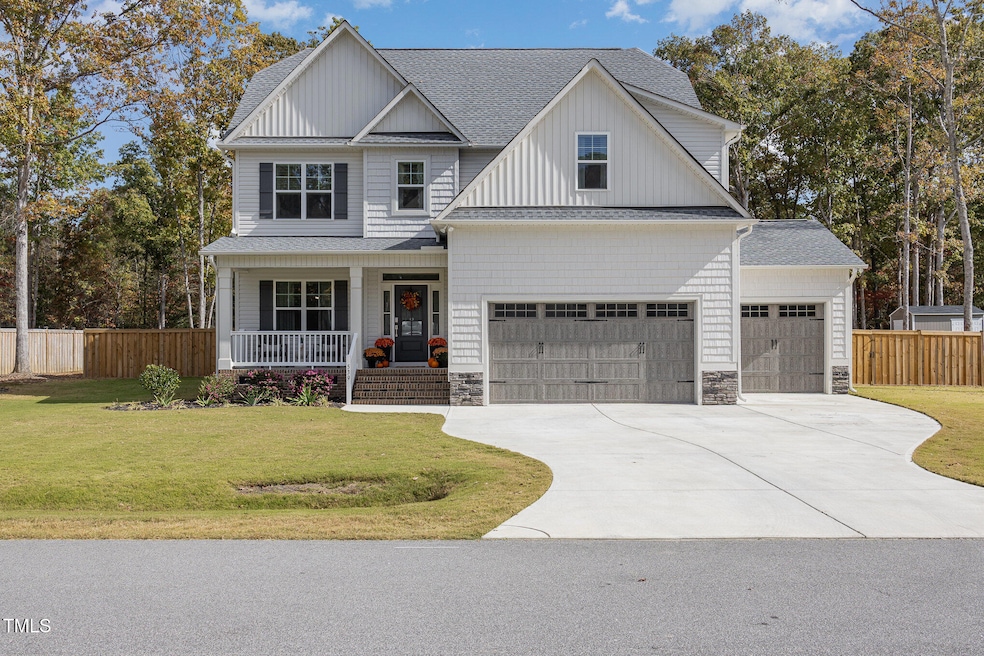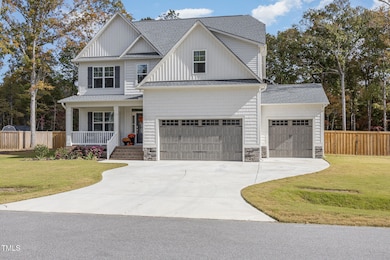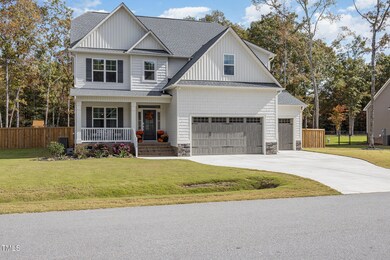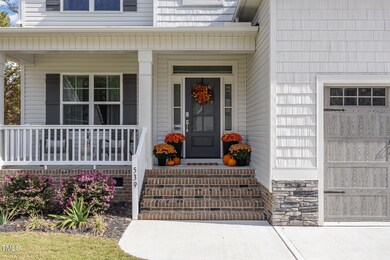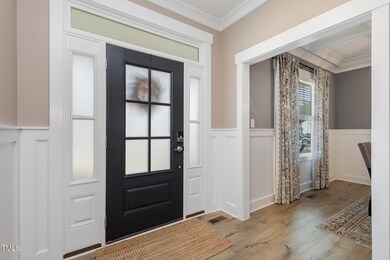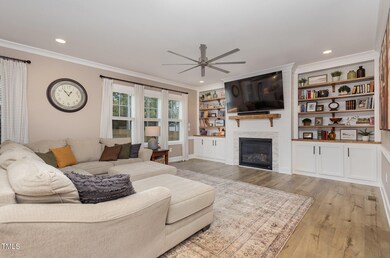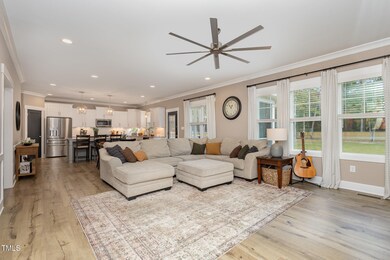
539 Long Grass Dr Smithfield, NC 27577
Highlights
- Transitional Architecture
- Mud Room
- 3 Car Attached Garage
- Granite Countertops
- Breakfast Room
- Eat-In Kitchen
About This Home
As of April 2025Large Fenced in Back Yard! LVP Flooring throughout first floor! Kitchen w/white Wall Cabinets, Granite Countertops, Stainless Steel Appliances & Island w/ Granite Countertops & Pendant light! Opens up to the Breakfast Room & Family Room. Family Room: Fireplace w/ Shiplap Surround, Tile & Stained Mantle. Built in's w/ Stained Shelving! 2nd Floor Master Bedroom, Master Bath w/ Soaking Tub, Separate Tile Surround Shower, Dual Vanity & Walk In Closet! 2nd Floor also offers 2 more bedrooms w/ a Bonus/ 4th Bedroom. Bonus/ 4th Bedroom with a Murphy Bed!
Last Buyer's Agent
Non Member
Non Member Office
Home Details
Home Type
- Single Family
Est. Annual Taxes
- $2,515
Year Built
- Built in 2023
Lot Details
- 0.66 Acre Lot
- Wood Fence
- Cleared Lot
- Property is zoned RESIDENTIAL - A
HOA Fees
- $12 Monthly HOA Fees
Parking
- 3 Car Attached Garage
- Front Facing Garage
Home Design
- Transitional Architecture
- Traditional Architecture
- Brick Exterior Construction
- Shingle Roof
- Vinyl Siding
- Stone
Interior Spaces
- 2,746 Sq Ft Home
- 2-Story Property
- Built-In Features
- Crown Molding
- Coffered Ceiling
- Smooth Ceilings
- Ceiling Fan
- Recessed Lighting
- Propane Fireplace
- Mud Room
- Entrance Foyer
- Family Room with Fireplace
- Breakfast Room
- Dining Room
- Basement
- Crawl Space
- Fire and Smoke Detector
Kitchen
- Eat-In Kitchen
- Gas Range
- Microwave
- Dishwasher
- Kitchen Island
- Granite Countertops
Flooring
- Carpet
- Tile
- Luxury Vinyl Tile
Bedrooms and Bathrooms
- 4 Bedrooms
- Walk-In Closet
- Double Vanity
- Private Water Closet
- Soaking Tub
- Walk-in Shower
Laundry
- Laundry Room
- Laundry on upper level
Schools
- Polenta Elementary School
- Swift Creek Middle School
- Cleveland High School
Utilities
- Central Air
- Heat Pump System
- Electric Water Heater
- Septic Tank
Community Details
- Cams Association, Phone Number (877) 672-2267
- Walkers Ridge Subdivision
Listing and Financial Details
- Assessor Parcel Number 06G06031K
Map
Home Values in the Area
Average Home Value in this Area
Property History
| Date | Event | Price | Change | Sq Ft Price |
|---|---|---|---|---|
| 04/01/2025 04/01/25 | Sold | $542,000 | +1.3% | $197 / Sq Ft |
| 02/28/2025 02/28/25 | Pending | -- | -- | -- |
| 02/07/2025 02/07/25 | For Sale | $535,000 | -- | $195 / Sq Ft |
Tax History
| Year | Tax Paid | Tax Assessment Tax Assessment Total Assessment is a certain percentage of the fair market value that is determined by local assessors to be the total taxable value of land and additions on the property. | Land | Improvement |
|---|---|---|---|---|
| 2024 | $2,515 | $310,550 | $46,000 | $264,550 |
| 2023 | $442 | $56,500 | $46,000 | $10,500 |
| 2022 | $378 | $46,000 | $46,000 | $0 |
Mortgage History
| Date | Status | Loan Amount | Loan Type |
|---|---|---|---|
| Previous Owner | $553,653 | VA | |
| Previous Owner | $463,600 | New Conventional |
Deed History
| Date | Type | Sale Price | Title Company |
|---|---|---|---|
| Warranty Deed | $542,000 | None Listed On Document | |
| Warranty Deed | $488,000 | None Listed On Document | |
| Warranty Deed | -- | None Listed On Document |
Similar Homes in Smithfield, NC
Source: Doorify MLS
MLS Number: 10074689
APN: 06G06031K
- 87 S Cousins Ct
- 363 Avery Meadows Dr
- 202 Wilsons Mills Rd
- 00 W Market St
- 215 Britt St
- 211 Britt St
- 124 Strickland Dr
- 153 Jackson Pond Dr
- 701 Wilsons Mills Rd
- 200 Pace St
- 215 Longview Dr
- 120 W Saltgrass Ln
- 130 W Saltgrass Ln
- 140 W Saltgrass Ln
- 141 Holmes Corner Dr
- 130 Carriedelle Ln
- 150 W Saltgrass Ln
- 160 W Saltgrass Ln
- 175 W Saltgrass Ln
- 0 Stancil St
