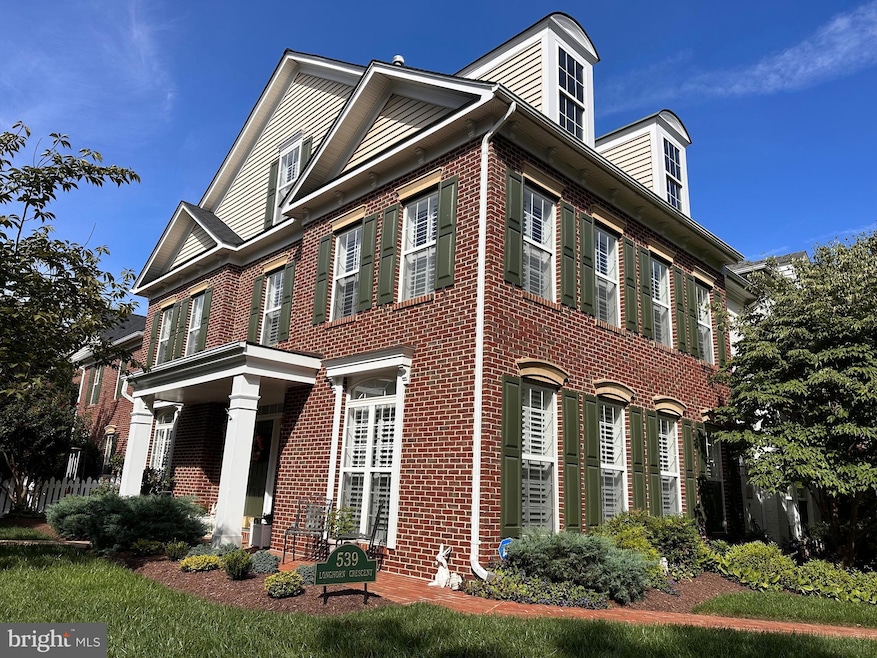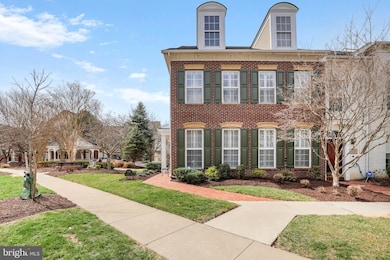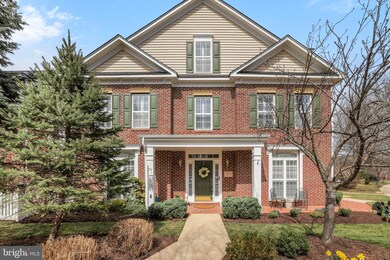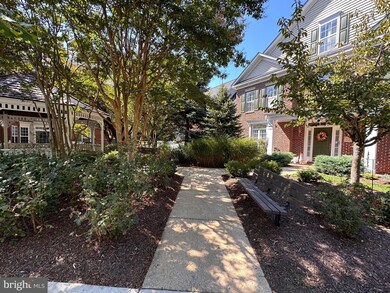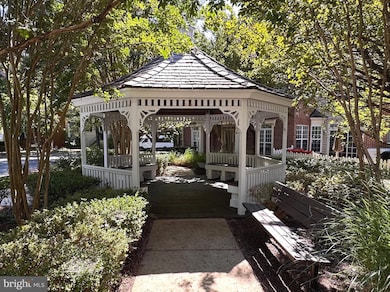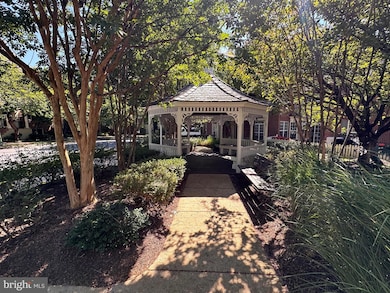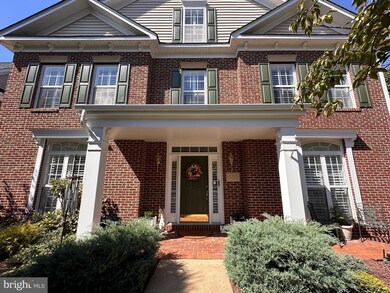
539 Longhorn Crescent Rockville, MD 20850
King Farm NeighborhoodHighlights
- Eat-In Gourmet Kitchen
- Open Floorplan
- Wood Flooring
- College Gardens Elementary School Rated A
- Colonial Architecture
- 2 Fireplaces
About This Home
As of April 2025Feel like you are on vacation in a bed and breakfast every day. This exquisitely maintained end-unit townhome in the desirable King Farm neighborhood of Rockville, MD spans 2,712 sq. ft. of refined living space on a 2,784 sq. ft. lot, offering the feel of a detached home. Enjoy the peaceful private patio garden with a built-in gas grill. The main level foyer leads you into formal living and dining rooms, perfect for relaxing and elegant entertaining. The gourmet kitchen, complete with modern appliances, high-end cabinets, and a butler’s pantry, opens to a breakfast room, creating a seamless flow for entertaining. Enjoy the gorgeous surroundings while you enjoy a meal inside or on the patio. The luxurious primary suite features a separate office, sitting room, and gas fireplace, offering flexible space and a serene retreat. Additional rooms are warm and spacious, with a versatile top-floor loft that can be used as a bedroom, office, or playroom. The large upper-level laundry room is perfectly located between the bedrooms for your convenience. Custom plantation shutters throughout add elegance and sophistication. Crown moulding and high-end details throughout add charm, comfort and character. Recent updates include a new roof and HVAC system, ensuring comfort and peace of mind. The King Farm neighborhood offers a variety of shopping and dining options, two community pools, and a convenient shuttle to the Shady Grove Metro. Enjoy easy access to I-270, 355, and the ICC for convenient commuting.
Townhouse Details
Home Type
- Townhome
Est. Annual Taxes
- $11,168
Year Built
- Built in 2000
Lot Details
- 2,784 Sq Ft Lot
- Picket Fence
HOA Fees
- $128 Monthly HOA Fees
Parking
- 2 Car Attached Garage
- Alley Access
- Rear-Facing Garage
- Driveway
- Off-Street Parking
Home Design
- Colonial Architecture
- Transitional Architecture
- Traditional Architecture
- Brick Exterior Construction
- Slab Foundation
Interior Spaces
- 2,712 Sq Ft Home
- Property has 3 Levels
- Open Floorplan
- Sound System
- Built-In Features
- Chair Railings
- Crown Molding
- Ceiling Fan
- Recessed Lighting
- 2 Fireplaces
- Gas Fireplace
- Window Treatments
- Family Room Off Kitchen
- Formal Dining Room
- Laundry on upper level
Kitchen
- Eat-In Gourmet Kitchen
- Stainless Steel Appliances
- Kitchen Island
- Upgraded Countertops
Flooring
- Wood
- Carpet
- Tile or Brick
Bedrooms and Bathrooms
- 4 Bedrooms
- Walk-In Closet
Outdoor Features
- Outdoor Grill
Schools
- College Gardens Elementary School
- Julius West Middle School
- Richard Montgomery High School
Utilities
- Central Heating and Cooling System
- Natural Gas Water Heater
Listing and Financial Details
- Tax Lot 28
- Assessor Parcel Number 160403269973
Community Details
Overview
- King Farm Citizens Assembly HOA
- King Farm Watkins Pond Subdivision
Recreation
- Community Pool
Map
Home Values in the Area
Average Home Value in this Area
Property History
| Date | Event | Price | Change | Sq Ft Price |
|---|---|---|---|---|
| 04/15/2025 04/15/25 | Sold | $923,100 | +2.6% | $340 / Sq Ft |
| 03/24/2025 03/24/25 | Pending | -- | -- | -- |
| 03/21/2025 03/21/25 | For Sale | $900,000 | -- | $332 / Sq Ft |
Tax History
| Year | Tax Paid | Tax Assessment Tax Assessment Total Assessment is a certain percentage of the fair market value that is determined by local assessors to be the total taxable value of land and additions on the property. | Land | Improvement |
|---|---|---|---|---|
| 2024 | $11,168 | $788,400 | $254,100 | $534,300 |
| 2023 | $10,033 | $761,900 | $0 | $0 |
| 2022 | $9,405 | $735,400 | $0 | $0 |
| 2021 | $9,249 | $708,900 | $242,000 | $466,900 |
| 2020 | $9,249 | $699,267 | $0 | $0 |
| 2019 | $9,142 | $689,633 | $0 | $0 |
| 2018 | $9,070 | $680,000 | $220,000 | $460,000 |
| 2017 | $8,953 | $661,967 | $0 | $0 |
| 2016 | -- | $643,933 | $0 | $0 |
| 2015 | $6,849 | $625,900 | $0 | $0 |
| 2014 | $6,849 | $602,700 | $0 | $0 |
Mortgage History
| Date | Status | Loan Amount | Loan Type |
|---|---|---|---|
| Open | $267,660 | Stand Alone Second | |
| Closed | $177,900 | Credit Line Revolving | |
| Closed | $200,050 | Stand Alone Second |
Deed History
| Date | Type | Sale Price | Title Company |
|---|---|---|---|
| Deed | $411,535 | -- |
Similar Homes in Rockville, MD
Source: Bright MLS
MLS Number: MDMC2147738
APN: 04-03269973
- 517 Falcon Park Ln
- 207 Watkins Cir
- 601 Reserve Champion Dr
- 531 Lawson Way Unit 108
- 500 King Farm Blvd Unit 202
- 503 King Farm Blvd Unit 306
- 503 King Farm Blvd Unit 307
- 404 King Farm Blvd Unit 202
- 910 Reserve Champion Dr
- 401 King Farm Blvd Unit 201
- 15 Pitt Ct
- 11 Pitt Ct
- 1625 Piccard Dr Unit 305
- 1625 Piccard Dr Unit 404
- 1625 Piccard Dr Unit 101
- 1639 Piccard Dr
- 947 Grand Champion Dr
- 818 Fordham St
- 942 King Farm Blvd
- 212 Poplar Spring Rd
