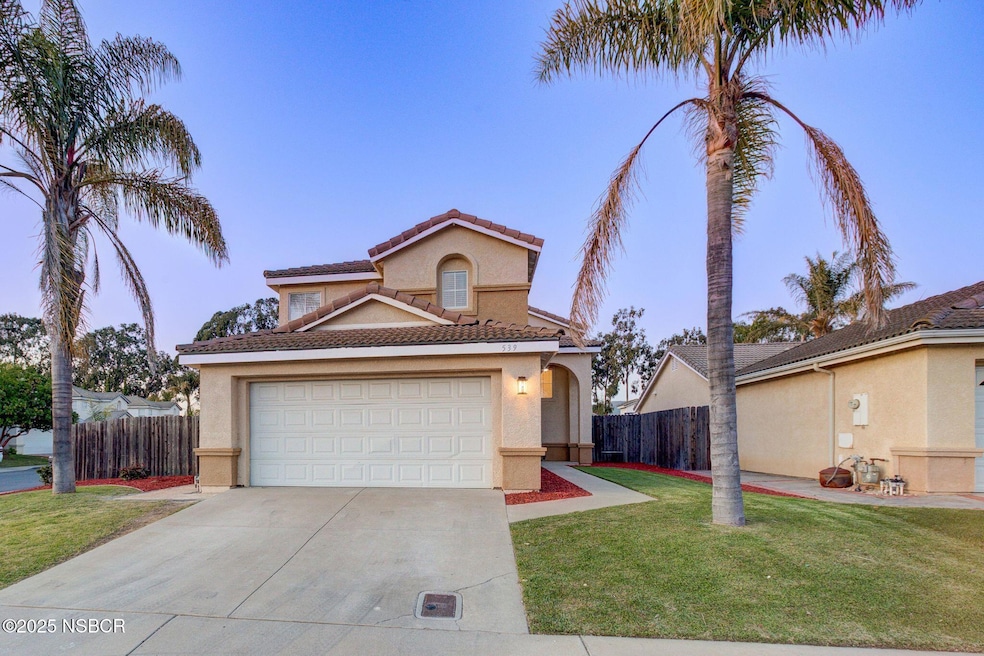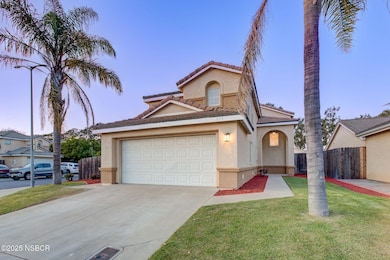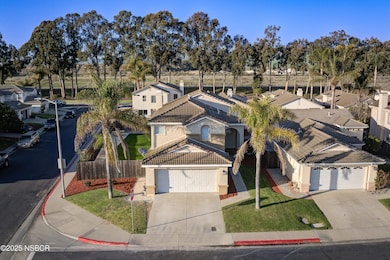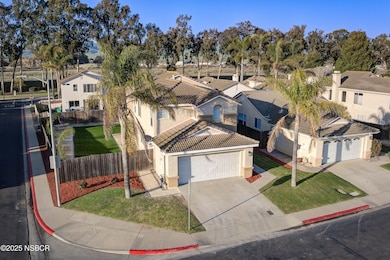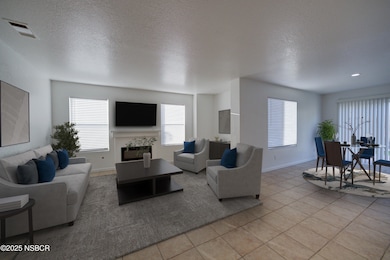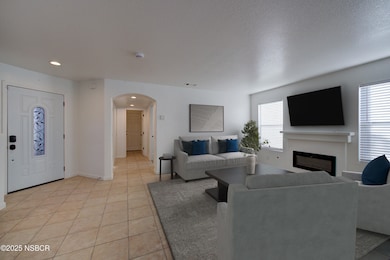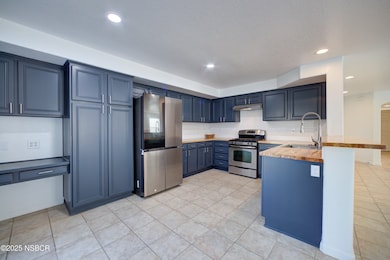
539 Mayten St Santa Maria, CA 93458
Northwest Santa Maria NeighborhoodEstimated payment $4,583/month
Highlights
- 2 Car Attached Garage
- Security Gate
- Forced Air Heating System
About This Home
Discover 539 Mayten Street, a corner lot in the desirable Hidden Pine Estates gated community. This home offers the largest floor plan in the neighborhood with 6 bedrooms, 3 bathrooms, and over 2,100 square feet of living space. Step into an open floor plan featuring a cozy living room with an electric fireplace. The adjoining dining area leads to a beautifully remodeled kitchen, the heart of the home. It boasts epoxy wood chopping block countertops complementing the navy cabinets and silver fixtures, along with stainless steel appliances -- an LG Smart Fridge, utility sink, dishwasher, and oven. A built-in workstation tucked into the corner is perfect for a home office.The main level includes a spacious, wheelchair-accessible bedroom with luxury vinyl flooring overlooking the backyard, along with a bathroom featuring white cabinets, quartz countertops, and silver fixtures.Upstairs, there is newly installed luxury vinyl flooring. The primary suite offers a private bathroom with a toilet room and a large walk-in closet. Four additional spacious bedrooms and a third bathroom with a dual vanity provide room for family and guests.The fenced backyard features low-maintenance landscaping with river rock, gold decomposed granite, and turf. Preisker Park--with playgrounds, paths, and a disc golf -- is just down the street. Convenient access to Highway 101 puts you minutes from shopping and dining, with Monarch Dunes and Blacklake golf courses only a short drive away.
Home Details
Home Type
- Single Family
Est. Annual Taxes
- $4,717
Year Built
- Built in 1998
HOA Fees
- $115 Monthly HOA Fees
Parking
- 2 Car Attached Garage
Home Design
- 2,180 Sq Ft Home
- Slab Foundation
- Tile Roof
Bedrooms and Bathrooms
- 6 Bedrooms
- 3 Full Bathrooms
Additional Features
- 6,970 Sq Ft Lot
- Forced Air Heating System
Community Details
- Association fees include maintenance exterior
- Hidden Pines Estates 805 544 9093 Association
Listing and Financial Details
- Assessor Parcel Number 117-810-022
Map
Home Values in the Area
Average Home Value in this Area
Tax History
| Year | Tax Paid | Tax Assessment Tax Assessment Total Assessment is a certain percentage of the fair market value that is determined by local assessors to be the total taxable value of land and additions on the property. | Land | Improvement |
|---|---|---|---|---|
| 2023 | $4,717 | $404,307 | $127,066 | $277,241 |
| 2022 | $4,553 | $396,380 | $124,575 | $271,805 |
| 2021 | $4,427 | $388,609 | $122,133 | $266,476 |
| 2020 | $4,419 | $384,625 | $120,881 | $263,744 |
| 2019 | $4,367 | $377,084 | $118,511 | $258,573 |
| 2018 | $4,310 | $369,691 | $116,188 | $253,503 |
| 2017 | $4,259 | $362,443 | $113,910 | $248,533 |
| 2016 | $4,077 | $355,337 | $111,677 | $243,660 |
| 2014 | $3,039 | $269,185 | $86,039 | $183,146 |
Property History
| Date | Event | Price | Change | Sq Ft Price |
|---|---|---|---|---|
| 03/21/2025 03/21/25 | Price Changed | $730,000 | +4.4% | $335 / Sq Ft |
| 03/12/2025 03/12/25 | For Sale | $699,000 | +99.7% | $321 / Sq Ft |
| 08/19/2014 08/19/14 | Sold | $350,000 | -- | $161 / Sq Ft |
Deed History
| Date | Type | Sale Price | Title Company |
|---|---|---|---|
| Grant Deed | -- | Fidelity National Title | |
| Grant Deed | $350,000 | Fidelity National Title Co | |
| Grant Deed | $219,000 | First American Title | |
| Grant Deed | $169,500 | Chicago Title Co |
Mortgage History
| Date | Status | Loan Amount | Loan Type |
|---|---|---|---|
| Open | $506,000 | New Conventional | |
| Previous Owner | $346,099 | FHA | |
| Previous Owner | $343,660 | FHA | |
| Previous Owner | $343,660 | FHA | |
| Previous Owner | $100,000 | Credit Line Revolving | |
| Previous Owner | $56,500 | Credit Line Revolving | |
| Previous Owner | $214,000 | Unknown | |
| Previous Owner | $175,200 | No Value Available | |
| Previous Owner | $133,800 | No Value Available |
Similar Homes in Santa Maria, CA
Source: North Santa Barbara County Regional MLS
MLS Number: 25000443
APN: 117-810-022
- 624 Mayten St
- 539 Mayten St
- 2412 Lilac St
- 412 Embassy Ave
- 2423 Divide Way
- 2405 Schuman Place
- 2419 Cesar e Chavez Dr
- 2343 Cesar e Chavez Dr
- 906 Vista Del Sol
- 918 Vista Del Sol
- 519 W Taylor St Unit 293
- 519 W Taylor St Unit 377
- 519 W Taylor St Unit 90
- 519 W Taylor St Unit 35
- 519 W Taylor St Unit 376
- 519 W Taylor St Unit 21
- 519 W Taylor St Unit 247
- 519 W Taylor St Unit 152
- 519 W Taylor St Unit 88
- 519 W Taylor St Unit 298
