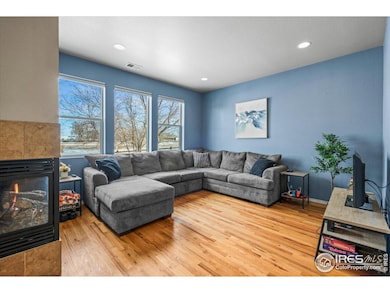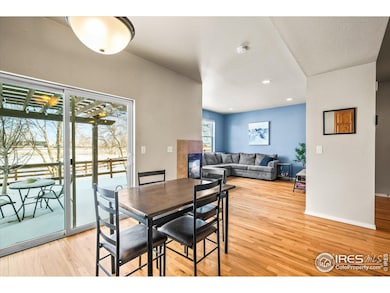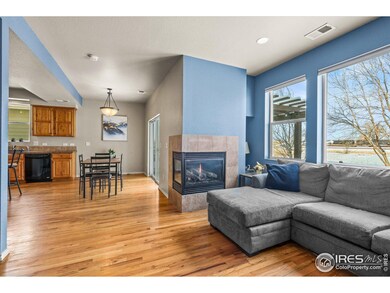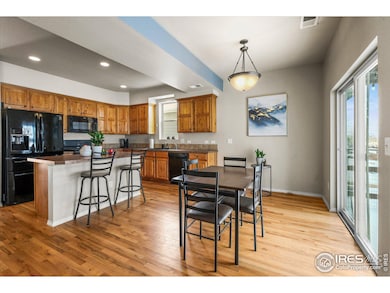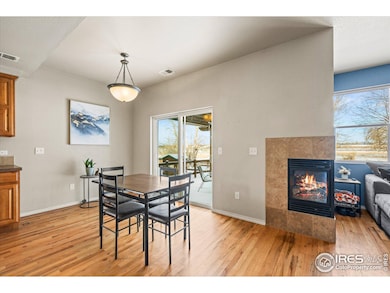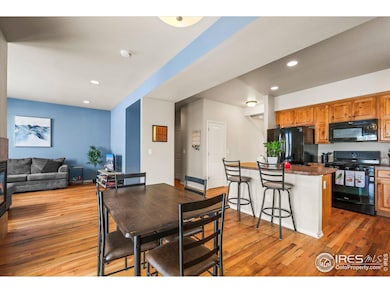
539 Muskegon Ct Fort Collins, CO 80524
Highlights
- Contemporary Architecture
- Wood Flooring
- Cul-De-Sac
- Fort Collins High School Rated A-
- Home Office
- 3 Car Attached Garage
About This Home
As of April 2025Fantastic clean and ready to move into! 3 bedrooms, PLUS main floor office, 3 full baths AND a 3 car garage! This is a hard-to-find home at this price point! Home backs to open space that will never have homes built on it. NO METRO Taxes, and LOW HOA fees! Gorgeous Hardwood Floors throughout entire main floor. Kitchen is a dream with gas stove, lots of light and large island. All kitchen appliances stay. Home has fantastic windows, so there is always plenty of natural light, and yet it is warm and tranquil all at the same time! Backyard was fully re-landscaped with grass in 2022, fantastic mature trees, and a lovely cedar pergola (with roll down sun shade) makes your outdoor living space a tranquil escape from the hustle and bustle of day-to-day life. Be sure to check out the drone video walkthrough.
Home Details
Home Type
- Single Family
Est. Annual Taxes
- $2,915
Year Built
- Built in 2014
Lot Details
- 4,482 Sq Ft Lot
- Cul-De-Sac
- Fenced
- Level Lot
- Sprinkler System
HOA Fees
- $53 Monthly HOA Fees
Parking
- 3 Car Attached Garage
- Tandem Parking
- Garage Door Opener
Home Design
- Contemporary Architecture
- Wood Frame Construction
- Composition Roof
Interior Spaces
- 1,872 Sq Ft Home
- 2-Story Property
- Ceiling height of 9 feet or more
- Double Sided Fireplace
- Home Office
- Crawl Space
- Radon Detector
Kitchen
- Eat-In Kitchen
- Gas Oven or Range
- Microwave
- Dishwasher
- Kitchen Island
- Disposal
Flooring
- Wood
- Carpet
Bedrooms and Bathrooms
- 3 Bedrooms
- Walk-In Closet
- 3 Full Bathrooms
- Primary bathroom on main floor
Laundry
- Laundry on upper level
- Washer and Dryer Hookup
Outdoor Features
- Patio
Schools
- Laurel Elementary School
- Lincoln Middle School
- Ft Collins High School
Utilities
- Forced Air Heating and Cooling System
- Underground Utilities
- High Speed Internet
- Cable TV Available
Community Details
- Association fees include common amenities, management
- Dry Creek Subdivision
Listing and Financial Details
- Assessor Parcel Number R1645863
Map
Home Values in the Area
Average Home Value in this Area
Property History
| Date | Event | Price | Change | Sq Ft Price |
|---|---|---|---|---|
| 04/08/2025 04/08/25 | Sold | $525,000 | 0.0% | $280 / Sq Ft |
| 02/27/2025 02/27/25 | Price Changed | $525,000 | -1.7% | $280 / Sq Ft |
| 02/14/2025 02/14/25 | Price Changed | $534,000 | -1.5% | $285 / Sq Ft |
| 01/29/2025 01/29/25 | For Sale | $542,000 | +6.3% | $290 / Sq Ft |
| 06/14/2022 06/14/22 | Off Market | $510,000 | -- | -- |
| 03/16/2022 03/16/22 | Sold | $510,000 | +5.2% | $272 / Sq Ft |
| 02/10/2022 02/10/22 | For Sale | $485,000 | +84.8% | $259 / Sq Ft |
| 01/28/2019 01/28/19 | Off Market | $262,478 | -- | -- |
| 05/22/2014 05/22/14 | Sold | $262,478 | 0.0% | $142 / Sq Ft |
| 04/22/2014 04/22/14 | Pending | -- | -- | -- |
| 02/26/2014 02/26/14 | For Sale | $262,478 | -- | $142 / Sq Ft |
Tax History
| Year | Tax Paid | Tax Assessment Tax Assessment Total Assessment is a certain percentage of the fair market value that is determined by local assessors to be the total taxable value of land and additions on the property. | Land | Improvement |
|---|---|---|---|---|
| 2025 | $2,915 | $35,611 | $8,576 | $27,035 |
| 2024 | $2,915 | $35,611 | $8,576 | $27,035 |
| 2022 | $2,337 | $24,749 | $3,128 | $21,621 |
| 2021 | $2,362 | $25,462 | $3,218 | $22,244 |
| 2020 | $2,534 | $27,085 | $3,218 | $23,867 |
| 2019 | $2,545 | $27,085 | $3,218 | $23,867 |
| 2018 | $2,152 | $23,609 | $3,240 | $20,369 |
| 2017 | $2,144 | $23,609 | $3,240 | $20,369 |
| 2016 | $1,844 | $20,202 | $3,582 | $16,620 |
| 2015 | $1,831 | $20,200 | $3,580 | $16,620 |
| 2014 | $577 | $6,320 | $6,320 | $0 |
Mortgage History
| Date | Status | Loan Amount | Loan Type |
|---|---|---|---|
| Open | $450,177 | New Conventional | |
| Previous Owner | $459,000 | New Conventional | |
| Previous Owner | $348,000 | New Conventional | |
| Previous Owner | $54,000 | Credit Line Revolving | |
| Previous Owner | $252,000 | New Conventional | |
| Previous Owner | $249,354 | New Conventional | |
| Previous Owner | $150,000 | Future Advance Clause Open End Mortgage |
Deed History
| Date | Type | Sale Price | Title Company |
|---|---|---|---|
| Warranty Deed | $525,000 | None Listed On Document | |
| Special Warranty Deed | $510,000 | First American Title | |
| Interfamily Deed Transfer | -- | Elevated Title Co | |
| Warranty Deed | $262,478 | Heritage Title | |
| Special Warranty Deed | $49,860 | Heritage Title |
Similar Homes in Fort Collins, CO
Source: IRES MLS
MLS Number: 1025148
APN: 87071-14-006
- 326 Kalkaska Ct
- 2108 Saison St
- 787 May Apple Ln
- 760 May Apple Ln
- 774 May Apple Ln
- 759 Star Grass Ln
- 381 Pilsner St
- 781 Wood Sorrel Ln
- 2221 Arborwood Ln
- 2221 Arborwood Ln
- 2221 Arborwood Ln
- 2221 Arborwood Ln
- 2221 Arborwood Ln
- 2221 Arborwood Ln
- 2221 Arborwood Ln
- 2221 Arborwood Ln
- 2221 Arborwood Ln
- 2221 Arborwood Ln
- 773 Star Grass Ln
- 2290 Walbridge Rd

