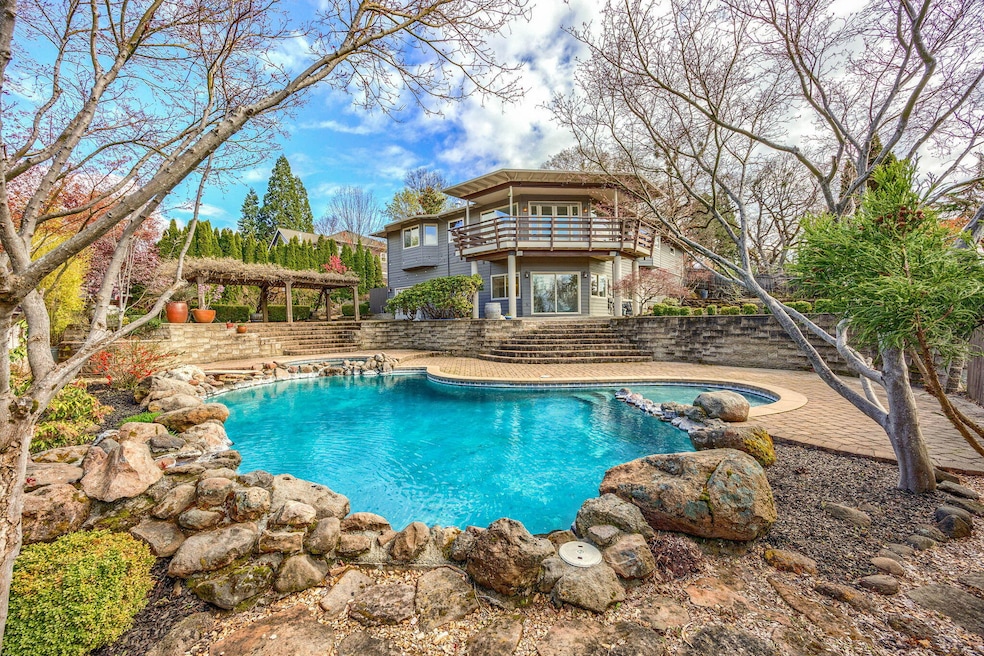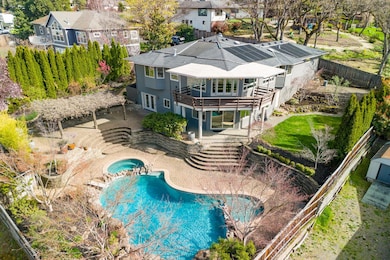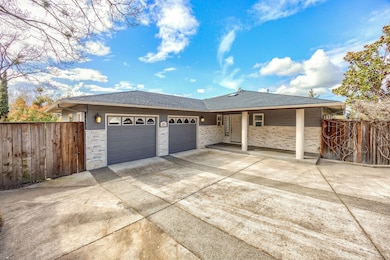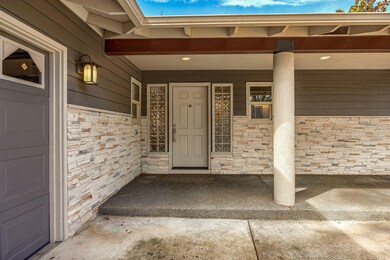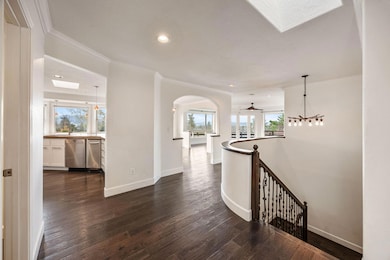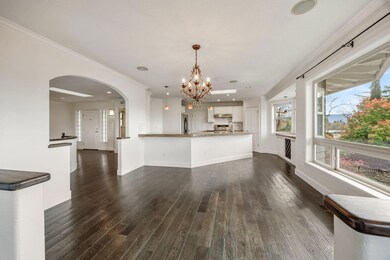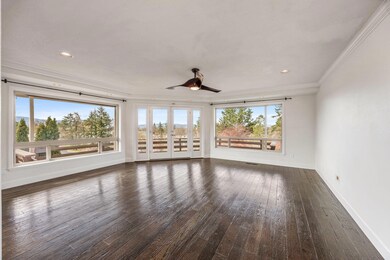
539 N Barneburg Rd Medford, OR 97504
Estimated payment $4,963/month
Highlights
- Spa
- City View
- Mud Room
- Two Primary Bedrooms
- Contemporary Architecture
- Solid Surface Countertops
About This Home
Welcome to this beautifully designed 4-bedroom home with a den or office that could serve as a 5th bedroom, located in East Medford. With 3,350 sq ft of stylish, light-filled living space and 4.5 baths, this home offers sweeping valley views throughout. The kitchen features custom cabinetry, concrete countertops, and stainless-steel appliances, opening to a spacious living area with large windows. The primary suite is a true retreat with a walk-in closet, soaking tub, walk-in shower, and dual vanity. Generously sized guest rooms offer flexibility for family, guests, or a two-family setup. Set on a private half-acre lot, the backyard includes a lagoon-style pool, built-in spa, and beautifully landscaped grounds, perfect for entertaining or relaxing. Three additional parking spaces off the lower road add extra convenience. Whether you're entertaining guests or unwinding at the end of the day, this home offers the perfect balance of comfort, space, and a peaceful end-of-drive location.
Home Details
Home Type
- Single Family
Est. Annual Taxes
- $6,970
Year Built
- Built in 1992
Lot Details
- 0.5 Acre Lot
- Property fronts an easement
- Fenced
- Drip System Landscaping
- Front and Back Yard Sprinklers
- Property is zoned SFR-4, SFR-4
Parking
- 2 Car Attached Garage
- Alley Access
- Garage Door Opener
- Gravel Driveway
- Shared Driveway
Property Views
- City
- Mountain
- Territorial
- Valley
- Neighborhood
Home Design
- Contemporary Architecture
- Slab Foundation
- Frame Construction
- Composition Roof
- Concrete Perimeter Foundation
Interior Spaces
- 3,350 Sq Ft Home
- 2-Story Property
- Wired For Sound
- Built-In Features
- Dry Bar
- Ceiling Fan
- Double Pane Windows
- Vinyl Clad Windows
- Bay Window
- Mud Room
- Family Room
- Living Room
- Home Office
- Natural lighting in basement
Kitchen
- Eat-In Kitchen
- Breakfast Bar
- Range with Range Hood
- Dishwasher
- Solid Surface Countertops
- Disposal
Flooring
- Carpet
- Tile
- Vinyl
Bedrooms and Bathrooms
- 4 Bedrooms
- Double Master Bedroom
- Linen Closet
- Walk-In Closet
- In-Law or Guest Suite
- Double Vanity
- Soaking Tub
- Bathtub with Shower
- Bathtub Includes Tile Surround
Home Security
- Carbon Monoxide Detectors
- Fire and Smoke Detector
Schools
- Roosevelt Elementary School
- Hedrick Middle School
- North Medford High School
Utilities
- Forced Air Heating and Cooling System
- Heating System Uses Natural Gas
- Phone Available
- Cable TV Available
Additional Features
- Sprinklers on Timer
- Spa
Community Details
- No Home Owners Association
- Fairview S. Childers Eastern Addition Subdivision
Listing and Financial Details
- Exclusions: Washer/Dryer
- Tax Lot 3204
- Assessor Parcel Number 10637267
Map
Home Values in the Area
Average Home Value in this Area
Tax History
| Year | Tax Paid | Tax Assessment Tax Assessment Total Assessment is a certain percentage of the fair market value that is determined by local assessors to be the total taxable value of land and additions on the property. | Land | Improvement |
|---|---|---|---|---|
| 2024 | $6,970 | $466,620 | $76,160 | $390,460 |
| 2023 | $6,756 | $453,030 | $73,940 | $379,090 |
| 2022 | $6,592 | $453,030 | $73,940 | $379,090 |
| 2021 | $6,421 | $439,840 | $71,780 | $368,060 |
| 2020 | $6,286 | $427,030 | $69,690 | $357,340 |
| 2019 | $6,137 | $402,530 | $65,680 | $336,850 |
| 2018 | $5,980 | $390,810 | $63,780 | $327,030 |
| 2017 | $5,872 | $390,810 | $63,780 | $327,030 |
| 2016 | $5,910 | $368,380 | $60,130 | $308,250 |
| 2015 | $5,681 | $368,380 | $60,130 | $308,250 |
| 2014 | $5,581 | $347,250 | $56,680 | $290,570 |
Property History
| Date | Event | Price | Change | Sq Ft Price |
|---|---|---|---|---|
| 04/16/2025 04/16/25 | Pending | -- | -- | -- |
| 04/04/2025 04/04/25 | For Sale | $785,000 | -- | $234 / Sq Ft |
Deed History
| Date | Type | Sale Price | Title Company |
|---|---|---|---|
| Interfamily Deed Transfer | -- | First American Title | |
| Warranty Deed | $480,000 | Lawyers Title Ins | |
| Warranty Deed | $221,000 | Jackson County Title |
Mortgage History
| Date | Status | Loan Amount | Loan Type |
|---|---|---|---|
| Open | $569,500 | New Conventional | |
| Closed | $500,000 | Credit Line Revolving | |
| Closed | $500,000 | Commercial | |
| Closed | $50,000 | Credit Line Revolving | |
| Closed | $528,000 | Fannie Mae Freddie Mac | |
| Closed | $384,000 | New Conventional | |
| Previous Owner | $352,500 | FHA | |
| Previous Owner | $176,000 | No Value Available |
Similar Homes in Medford, OR
Source: Southern Oregon MLS
MLS Number: 220198891
APN: 10637267
- 1568 Ridge Way
- 1925 Stratford Ave
- 1549 Stratford Ave
- 400 Sunrise Ave
- 326 N Barneburg Rd
- 1808 E Jackson St
- 401 Oregon Terrace
- 1099 N Keene Way Dr
- 1616 Crown Ave
- 127 Valley View Dr
- 1312 E Jackson St
- 1711 E Main St
- 710 Northwood Dr
- 712 Northwood Dr
- 1727 Carrera Cir
- 1223 Queen Anne Ave
- 1180 Woodrow Ln
- 1178 Woodrow Ln
- 1164 Woodrow Ln
- 730 N Modoc Ave
