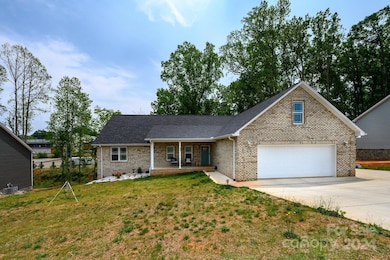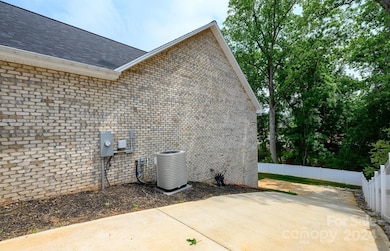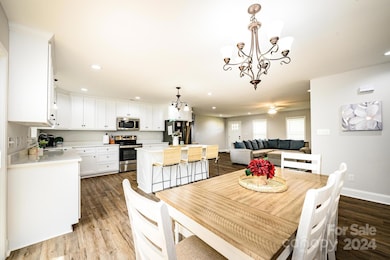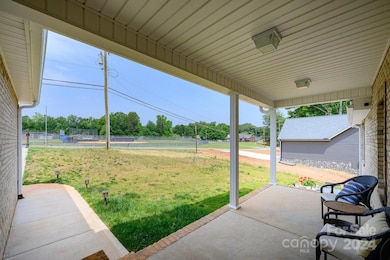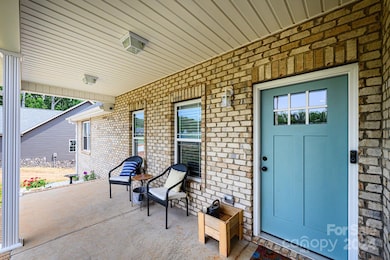
539 N C Ave Maiden, NC 28650
Estimated payment $3,271/month
Highlights
- Open Floorplan
- Deck
- 2 Car Attached Garage
- Maiden Middle School Rated A-
- Front Porch
- Community Playground
About This Home
Explore this beautifully maintained home with an open floor plan, ideal for entertainment and relaxation. Features include a spacious kitchen with access to a serene back deck, a large island, and ample living and dining areas. The primary suite offers a walk-in closet and a luxurious bath with a garden tub. Two additional bedrooms and another full bath provide plenty of space. Envision your future with 2200 sqft of customizable unfinished basement. Amenities like a waterpark, restaurants, and grocery stores are just a golf cart ride away. Parking for 10+ cars. Agent owned.
Listing Agent
EXP Realty LLC Mooresville Brokerage Email: Tyler@MustHaveRealEstate.com License #319535

Home Details
Home Type
- Single Family
Est. Annual Taxes
- $3,629
Year Built
- Built in 2021
Lot Details
- Privacy Fence
- Back Yard Fenced
- Sloped Lot
- Cleared Lot
- Property is zoned R-15SF
Parking
- 2 Car Attached Garage
- Front Facing Garage
- Driveway
- 10 Open Parking Spaces
Home Design
- Slab Foundation
- Four Sided Brick Exterior Elevation
Interior Spaces
- Open Floorplan
- Wired For Data
- Ceiling Fan
- Insulated Windows
- Family Room with Fireplace
- Vinyl Flooring
Kitchen
- Electric Oven
- Electric Range
- Warming Drawer
- Microwave
- Plumbed For Ice Maker
- Dishwasher
- Kitchen Island
Bedrooms and Bathrooms
- 3 Main Level Bedrooms
- 2 Full Bathrooms
Laundry
- Laundry Room
- Dryer
- Washer
Unfinished Basement
- Walk-Out Basement
- Basement Fills Entire Space Under The House
- Walk-Up Access
- Exterior Basement Entry
- Stubbed For A Bathroom
- Basement Storage
- Natural lighting in basement
Accessible Home Design
- More Than Two Accessible Exits
Outdoor Features
- Access to stream, creek or river
- Deck
- Front Porch
Schools
- Maiden Elementary And Middle School
- Maiden High School
Utilities
- Central Air
- Heat Pump System
- Electric Water Heater
- Cable TV Available
Listing and Financial Details
- Assessor Parcel Number 364713049295
Community Details
Amenities
- Picnic Area
Recreation
- Community Playground
Map
Home Values in the Area
Average Home Value in this Area
Tax History
| Year | Tax Paid | Tax Assessment Tax Assessment Total Assessment is a certain percentage of the fair market value that is determined by local assessors to be the total taxable value of land and additions on the property. | Land | Improvement |
|---|---|---|---|---|
| 2024 | $3,629 | $466,100 | $9,400 | $456,700 |
| 2023 | $3,629 | $466,100 | $9,400 | $456,700 |
| 2022 | $834 | $87,300 | $9,400 | $77,900 |
| 2021 | $90 | $9,400 | $9,400 | $0 |
Property History
| Date | Event | Price | Change | Sq Ft Price |
|---|---|---|---|---|
| 11/19/2024 11/19/24 | Price Changed | $532,900 | -0.4% | $204 / Sq Ft |
| 11/13/2024 11/13/24 | Price Changed | $534,900 | -0.6% | $205 / Sq Ft |
| 11/10/2024 11/10/24 | Price Changed | $537,900 | -0.4% | $206 / Sq Ft |
| 11/04/2024 11/04/24 | Price Changed | $539,900 | -0.6% | $207 / Sq Ft |
| 10/24/2024 10/24/24 | Price Changed | $542,900 | -0.4% | $208 / Sq Ft |
| 10/19/2024 10/19/24 | Price Changed | $544,900 | -0.9% | $208 / Sq Ft |
| 10/17/2024 10/17/24 | Price Changed | $549,900 | -1.8% | $210 / Sq Ft |
| 10/08/2024 10/08/24 | Price Changed | $559,900 | -1.8% | $214 / Sq Ft |
| 05/29/2024 05/29/24 | For Sale | $569,900 | +14.0% | $218 / Sq Ft |
| 06/15/2022 06/15/22 | Sold | $499,900 | 0.0% | $195 / Sq Ft |
| 02/16/2022 02/16/22 | For Sale | $499,900 | -- | $195 / Sq Ft |
Deed History
| Date | Type | Sale Price | Title Company |
|---|---|---|---|
| Warranty Deed | $500,000 | None Listed On Document |
Mortgage History
| Date | Status | Loan Amount | Loan Type |
|---|---|---|---|
| Open | $474,905 | New Conventional |
Similar Homes in the area
Source: Canopy MLS (Canopy Realtor® Association)
MLS Number: 4138036
APN: 3647130492950000
- 113 Brentwood Dr
- 115 Brentwood Dr
- 705 W School St
- 401 N 1st Ave
- 00 S D Ave Unit 2
- 107 E Boyd St
- 106 E Boyd St
- 112 S 2nd Ave
- 301 N 4th Ave
- 1361 Zeb Haynes Rd
- 1410 Mays Chapel Church Rd
- 2626 Goose Fair Rd
- 2590 Goose Fair Rd Unit 75
- 1144 Foxberry Ln
- 1135 Foxberry Ln
- 1129 Foxberry Ln
- 1121 Foxberry Ln
- 1117 Foxberry Ln
- 1113 Foxberry Ln
- 1109 Foxberry Ln

