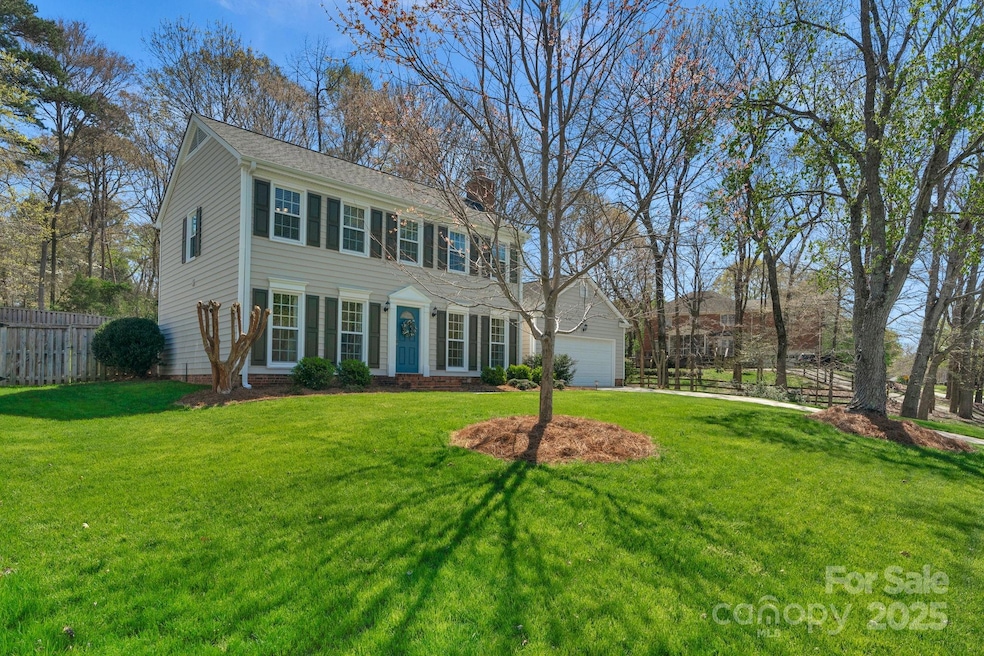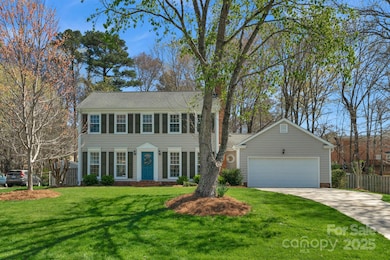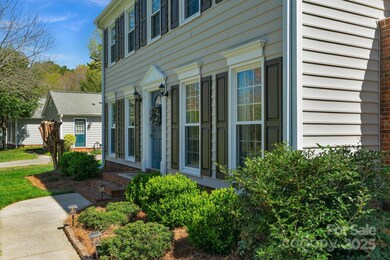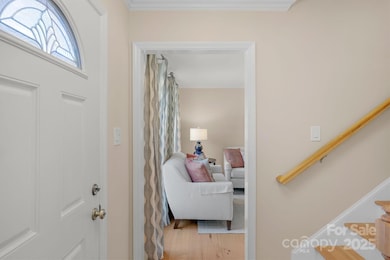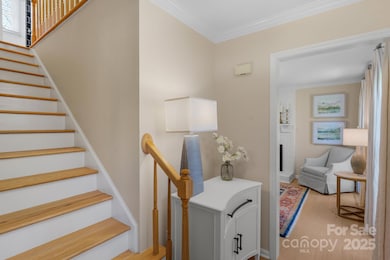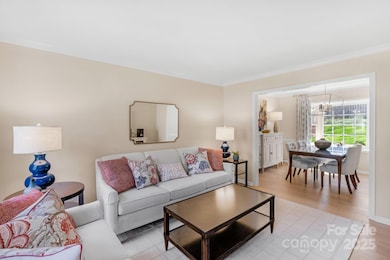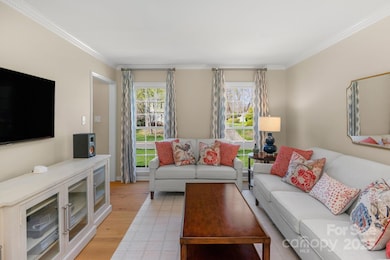
539 Stanhope Ln Matthews, NC 28105
Estimated payment $3,223/month
Highlights
- Colonial Architecture
- Private Lot
- Wood Flooring
- Elizabeth Lane Elementary Rated A-
- Wooded Lot
- Enclosed patio or porch
About This Home
Stunning two-story 3-bedroom, 2.5-bath home offers an open layout with extensive updates! Main floor features an open living and dining area with a white brick fireplace and wide-plank engineered oak hardwood floors throughout the downstairs. The remodeled kitchen (2020) boasts frameless, full-door inset custom cabinets, MSI Fossil Gray quartz countertops, and flows into a sunlit breakfast nook and a screened-in sunroom (added 2020 with an infrared ceiling-mounted heater). The sunroom opens to an outdoor patio with lush green fenced backyard, featuring a storage shed with treehouse at the top! Upstairs, the primary suite includes walk-in closet and remodeled en-suite bath. Two additional bedrooms share a second full bath (updated 2020). All switches and outlets were replaced in 2019, and new 200-amp/40-circuit breaker panel was installed in 2020. The home features new A/C supply ducts (2019) and R-40 attic insulation (2019). Windows and siding were replaced in 2013. This is a must see!
Listing Agent
Keller Williams Ballantyne Area Brokerage Email: davidscibor@kw.com License #287821

Home Details
Home Type
- Single Family
Est. Annual Taxes
- $2,506
Year Built
- Built in 1985
Lot Details
- Lot Dimensions are 137x148x85x158
- Back Yard Fenced
- Private Lot
- Sloped Lot
- Wooded Lot
- Property is zoned R-15
Parking
- 2 Car Attached Garage
- Front Facing Garage
- Garage Door Opener
- Driveway
- 4 Open Parking Spaces
Home Design
- Colonial Architecture
- Traditional Architecture
- Slab Foundation
- Vinyl Siding
Interior Spaces
- 2-Story Property
- Built-In Features
- Ceiling Fan
- Self Contained Fireplace Unit Or Insert
- Propane Fireplace
- Insulated Windows
- Family Room with Fireplace
- Pull Down Stairs to Attic
Kitchen
- Self-Cleaning Convection Oven
- Electric Range
- Microwave
- Plumbed For Ice Maker
- ENERGY STAR Qualified Dishwasher
- Disposal
Flooring
- Wood
- Vinyl
Bedrooms and Bathrooms
- 3 Bedrooms
- Walk-In Closet
Laundry
- Laundry Room
- Washer and Electric Dryer Hookup
Accessible Home Design
- Doors swing in
- More Than Two Accessible Exits
Outdoor Features
- Enclosed patio or porch
- Shed
Schools
- Elizabeth Lane Elementary School
- South Charlotte Middle School
- Providence High School
Utilities
- Central Heating and Cooling System
- Vented Exhaust Fan
- Heating System Uses Natural Gas
- Gas Water Heater
- Cable TV Available
Community Details
- Somersby Subdivision
Listing and Financial Details
- Assessor Parcel Number 227-281-27
- Tax Block 1
Map
Home Values in the Area
Average Home Value in this Area
Tax History
| Year | Tax Paid | Tax Assessment Tax Assessment Total Assessment is a certain percentage of the fair market value that is determined by local assessors to be the total taxable value of land and additions on the property. | Land | Improvement |
|---|---|---|---|---|
| 2023 | $2,506 | $393,600 | $104,500 | $289,100 |
| 2022 | $2,506 | $279,400 | $85,000 | $194,400 |
| 2021 | $2,506 | $279,400 | $85,000 | $194,400 |
| 2020 | $2,413 | $269,000 | $85,000 | $184,000 |
| 2019 | $2,446 | $269,000 | $85,000 | $184,000 |
| 2018 | $2,120 | $177,600 | $52,300 | $125,300 |
| 2017 | $2,077 | $177,600 | $52,300 | $125,300 |
| 2016 | $2,073 | $177,600 | $52,300 | $125,300 |
| 2015 | $2,070 | $177,600 | $52,300 | $125,300 |
| 2014 | $2,016 | $176,600 | $52,300 | $124,300 |
Property History
| Date | Event | Price | Change | Sq Ft Price |
|---|---|---|---|---|
| 04/05/2025 04/05/25 | Pending | -- | -- | -- |
| 04/03/2025 04/03/25 | For Sale | $540,000 | -- | $311 / Sq Ft |
Deed History
| Date | Type | Sale Price | Title Company |
|---|---|---|---|
| Warranty Deed | $163,000 | -- |
Mortgage History
| Date | Status | Loan Amount | Loan Type |
|---|---|---|---|
| Open | $37,000 | Credit Line Revolving | |
| Open | $105,000 | New Conventional | |
| Closed | $122,000 | Purchase Money Mortgage | |
| Previous Owner | $15,000 | Credit Line Revolving |
Similar Homes in Matthews, NC
Source: Canopy MLS (Canopy Realtor® Association)
MLS Number: 4240590
APN: 227-281-27
- 914 Elizabeth Ln
- 923 Somersby Ln
- 916 Somersby Ln
- 711 Elizabeth Ln
- 316 Epperstone Ln
- 200 Port Royal Dr
- 317 Port Royal Dr
- 1016 Courtney Ln Unit 26
- 237 Walnut Point Dr
- 1025 Courtney Ln Unit 18
- 1355 Wyndmere Hills Ln
- 200 Linville Dr
- 2723 Providence Pine Ln
- 1902 Windlock Dr
- 2815 Providence Spring Ln
- 1916 Dugan Dr
- 2835 Peverell Ln
- 616 Silversmith Ln
- 1935 Weddington Rd Unit 1
- 1935 Weddington Rd
