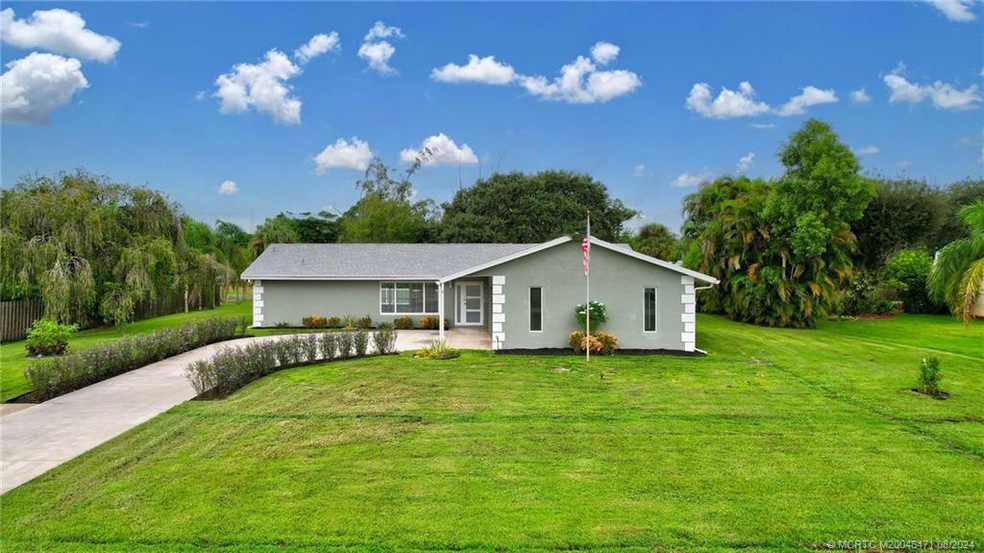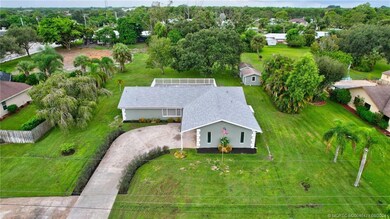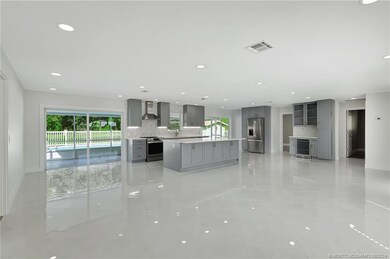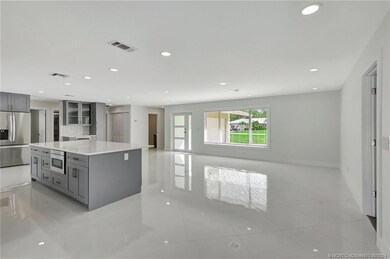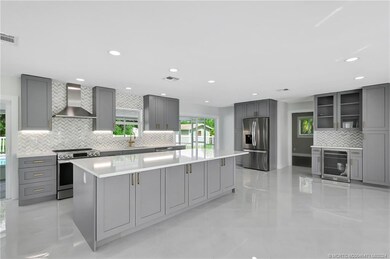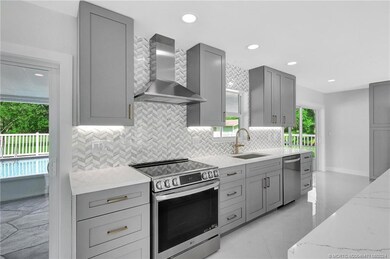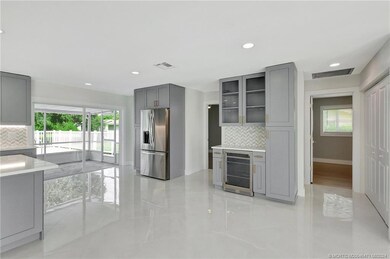
5390 SE Redwood Ave Stuart, FL 34997
South Stuart NeighborhoodHighlights
- In Ground Pool
- RV Access or Parking
- Wood Flooring
- Martin County High School Rated A-
- 1 Acre Lot
- No HOA
About This Home
As of December 2024Welcome to your fully renovated 3-bedroom, 2.5-bath home on 1 acre. This stunning residence combines modern elegance with coastal charm, making it an ideal retreat for relaxation and entertaining. Upon entry, you'll be welcomed by an open-floor plan bathed in natural light. The expansive living room seamlessly connects to a brand-new kitchen equipped with stainless steel appliances, quartz countertops, and a chic backsplash. All new Impact Windows and Doors, Roof, AC, Water Heater, Irrigation system, Flooring and more, this property is truly turn-key! The screened in porch and spacious backyard is perfect for unwinding after a long day by the pool, watching the sunsets, and letting your dogs roam in the spacious backyard, which includes two sheds. Situated on a quiet street with a cul-de-sac at the end, this home offers a wonderful blend of comfort and convenience to all shops, with easy access to I-95, US 1, and Manatee Pocket!. Experience the best of Florida in this stylish gem!
Last Agent to Sell the Property
Illustrated Properties LLC / S Brokerage Phone: 484-390-3899 License #3409813

Home Details
Home Type
- Single Family
Est. Annual Taxes
- $6,258
Year Built
- Built in 1977
Lot Details
- 1 Acre Lot
- East Facing Home
- Sprinkler System
Home Design
- Shingle Roof
- Composition Roof
- Concrete Siding
- Block Exterior
Interior Spaces
- 1,700 Sq Ft Home
- 1-Story Property
- Family or Dining Combination
- Screened Porch
Kitchen
- Eat-In Kitchen
- Electric Range
- Microwave
- Freezer
- Ice Maker
- Dishwasher
- Kitchen Island
- Disposal
Flooring
- Wood
- Porcelain Tile
Bedrooms and Bathrooms
- 3 Bedrooms
- Split Bedroom Floorplan
- Closet Cabinetry
- Walk-In Closet
Laundry
- Dryer
- Washer
- Laundry Tub
Home Security
- Storm Windows
- Impact Glass
Parking
- 2 Car Attached Garage
- Garage Door Opener
- Driveway
- RV Access or Parking
- 1 to 5 Parking Spaces
Outdoor Features
- In Ground Pool
- Patio
Schools
- Pinewood Elementary School
- Dr. David L. Anderson Middle School
- Martin County High School
Utilities
- Central Heating and Cooling System
- 110 Volts
- Well
- Water Heater
- Septic Tank
- Cable TV Available
Community Details
- No Home Owners Association
Map
Home Values in the Area
Average Home Value in this Area
Property History
| Date | Event | Price | Change | Sq Ft Price |
|---|---|---|---|---|
| 12/19/2024 12/19/24 | Sold | $675,000 | -3.6% | $397 / Sq Ft |
| 11/03/2024 11/03/24 | Pending | -- | -- | -- |
| 10/11/2024 10/11/24 | Price Changed | $699,999 | -4.1% | $412 / Sq Ft |
| 09/22/2024 09/22/24 | Price Changed | $729,990 | -2.7% | $429 / Sq Ft |
| 09/06/2024 09/06/24 | Price Changed | $749,990 | -3.2% | $441 / Sq Ft |
| 08/29/2024 08/29/24 | For Sale | $775,000 | +86.7% | $456 / Sq Ft |
| 01/10/2022 01/10/22 | Sold | $415,000 | -17.0% | $246 / Sq Ft |
| 12/11/2021 12/11/21 | Pending | -- | -- | -- |
| 09/29/2021 09/29/21 | For Sale | $499,888 | -- | $297 / Sq Ft |
Tax History
| Year | Tax Paid | Tax Assessment Tax Assessment Total Assessment is a certain percentage of the fair market value that is determined by local assessors to be the total taxable value of land and additions on the property. | Land | Improvement |
|---|---|---|---|---|
| 2024 | $6,258 | $355,170 | $355,170 | $180,170 |
| 2023 | $6,258 | $349,370 | $349,370 | $174,370 |
| 2022 | $2,179 | $147,904 | $0 | $0 |
| 2021 | $2,159 | $143,597 | $0 | $0 |
| 2020 | $2,066 | $141,615 | $0 | $0 |
| 2019 | $2,028 | $138,431 | $0 | $0 |
| 2018 | $1,975 | $135,850 | $0 | $0 |
| 2017 | $1,552 | $133,056 | $0 | $0 |
| 2016 | $1,833 | $130,319 | $0 | $0 |
| 2015 | $1,737 | $129,413 | $0 | $0 |
| 2014 | $1,737 | $128,386 | $0 | $0 |
Mortgage History
| Date | Status | Loan Amount | Loan Type |
|---|---|---|---|
| Open | $506,250 | New Conventional | |
| Previous Owner | $421,951 | Construction | |
| Previous Owner | $83,000 | Purchase Money Mortgage |
Deed History
| Date | Type | Sale Price | Title Company |
|---|---|---|---|
| Warranty Deed | $675,000 | Home Partners Title Services | |
| Warranty Deed | $415,000 | Robert A Burson Pa | |
| Warranty Deed | $115,000 | Attorney | |
| Warranty Deed | $200,000 | -- | |
| Deed | $54,000 | -- |
Similar Homes in Stuart, FL
Source: Martin County REALTORS® of the Treasure Coast
MLS Number: M20046471
APN: 55-38-41-001-000-00010-5
- 5375 SE Cable Dr
- 5569 SE Paramount Dr
- 5371 SE Cable Dr
- 2632 Milky Way
- 5367 SE Cable Dr
- 5330 SE Celestial Cir
- 5580 SE Paramount Dr
- 3044 SE Orange Tree Place
- 5620 SE Paramount Dr
- 5000 SE Federal Hwy Unit 160
- 5000 SE Federal Hwy Unit 47
- 5000 SE Federal Hwy Unit 176
- 5000 SE Federal Hwy Unit 158
- 5000 SE Federal Hwy Unit 607
- 3023 SE Bamboo St
- 2552 SE Janet St
- 5005 SE Chris Ave
- 3027 SE Orchid St
- 2103 SE Meadowbrook Rd
- 3127 SE Orchid St
