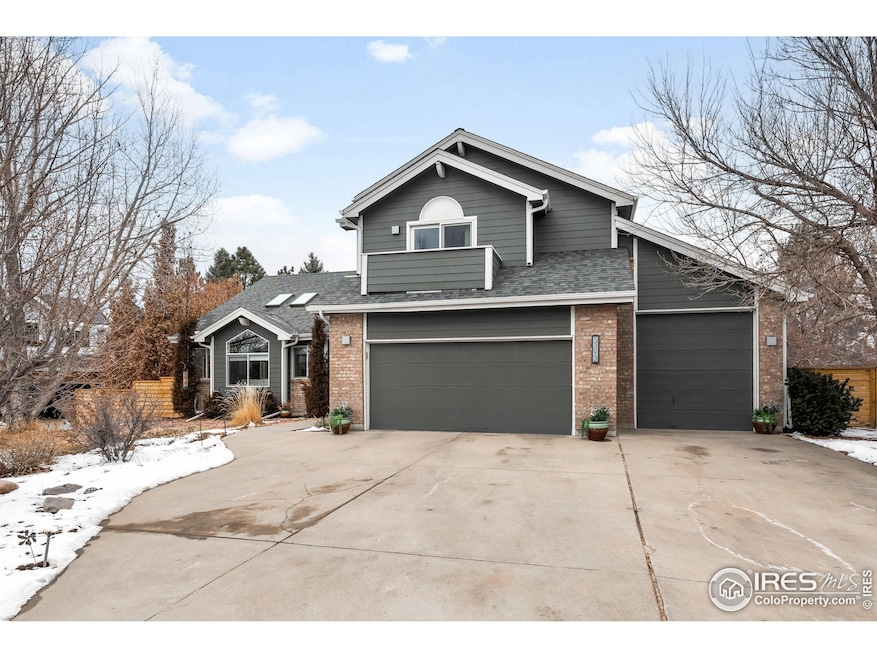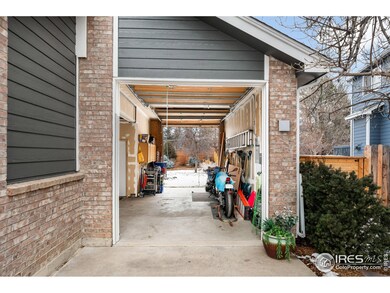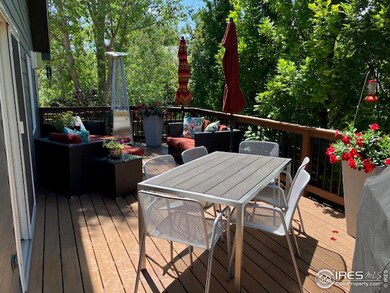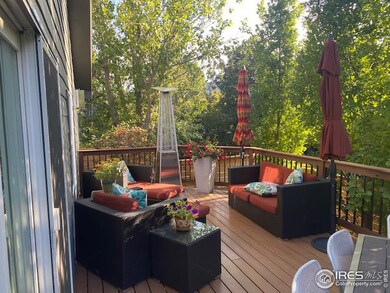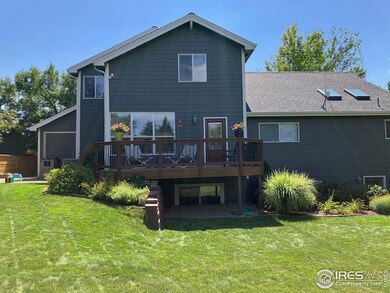
5393 Oak Tree Ct Boulder, CO 80301
Gunbarrel NeighborhoodHighlights
- Parking available for a boat
- Spa
- Mountain View
- Heatherwood Elementary School Rated A-
- Open Floorplan
- Clubhouse
About This Home
As of April 2025Combining elegance and meticulous care, this custom Country Club Estates residence is a rare architectural gem. Hardwood floors lead into a remodeled kitchen with stainless steel appliances and seamless access to wonderful outdoor living and formal dining spaces. Multiple living spaces unfurl throughout, including a den surrounded by an expanse of windows and a great room tucked beneath vaulted ceilings and grounded by a gas fireplace surrounded by floor to ceiling custom tile. A versatile layout encompasses a main-floor bedroom and bathroom while an upper-level primary offers a serene retreat with private balcony access, mountain views, a fireplace and a remodeled en-suite bathroom with jetted tub and dual walk in shower and custom built our walk-in closet. The walkout lower level has generous natural light and flexible spaces for crafts and additional media room. The lower level is framed and ready to finish an additional guest bedroom and bathroom with a separate staircase entrance leading to the garage. Two low-maintenance Trex decks overlook the back and side yards with beautiful mature landscaping and new horizontal cedar fencing. With a garage workshop, RV bay garage with a pull through dual garage door and a location near the community amenities and a cul-de-sac, this residence is the home you have been waiting for! Several upgrades including a newer furnace and AC, newer H20 heater, new roof, newer window coverings and fresh exterior and interior paint! Welcome home!
Home Details
Home Type
- Single Family
Est. Annual Taxes
- $6,678
Year Built
- Built in 1993
Lot Details
- 0.3 Acre Lot
- Cul-De-Sac
- Unincorporated Location
- South Facing Home
- Wood Fence
- Level Lot
- Sprinkler System
HOA Fees
- $75 Monthly HOA Fees
Parking
- 3 Car Attached Garage
- Drive Through
- Parking available for a boat
Home Design
- Contemporary Architecture
- Wood Frame Construction
- Composition Roof
Interior Spaces
- 3,493 Sq Ft Home
- 2-Story Property
- Open Floorplan
- Cathedral Ceiling
- Ceiling Fan
- Skylights
- Multiple Fireplaces
- Gas Fireplace
- Double Pane Windows
- Window Treatments
- Wood Frame Window
- Great Room with Fireplace
- Family Room
- Dining Room
- Sun or Florida Room
- Mountain Views
- Walk-Out Basement
- Radon Detector
Kitchen
- Eat-In Kitchen
- Electric Oven or Range
- Microwave
- Dishwasher
- Disposal
Flooring
- Wood
- Carpet
Bedrooms and Bathrooms
- 4 Bedrooms
- Main Floor Bedroom
- Fireplace in Primary Bedroom
- Walk-In Closet
- 3 Full Bathrooms
- Spa Bath
Laundry
- Laundry on main level
- Washer and Dryer Hookup
Outdoor Features
- Spa
- Deck
- Separate Outdoor Workshop
Schools
- Heatherwood Elementary School
- Platt Middle School
- Fairview High School
Utilities
- Humidity Control
- Whole House Fan
- Forced Air Heating and Cooling System
- High Speed Internet
- Cable TV Available
Additional Features
- Garage doors are at least 85 inches wide
- Energy-Efficient HVAC
- Property is near a golf course
Listing and Financial Details
- Assessor Parcel Number R0110455
Community Details
Overview
- Association fees include common amenities, utilities
- Built by Steven Edelfelt
- Country Club Estates Subdivision
Amenities
- Clubhouse
- Recreation Room
Recreation
- Tennis Courts
- Community Playground
- Community Pool
- Park
Map
Home Values in the Area
Average Home Value in this Area
Property History
| Date | Event | Price | Change | Sq Ft Price |
|---|---|---|---|---|
| 04/10/2025 04/10/25 | Sold | $1,300,000 | +0.4% | $372 / Sq Ft |
| 02/19/2025 02/19/25 | For Sale | $1,295,000 | -- | $371 / Sq Ft |
Tax History
| Year | Tax Paid | Tax Assessment Tax Assessment Total Assessment is a certain percentage of the fair market value that is determined by local assessors to be the total taxable value of land and additions on the property. | Land | Improvement |
|---|---|---|---|---|
| 2024 | $6,678 | $77,325 | $33,152 | $44,173 |
| 2023 | $6,678 | $77,325 | $36,837 | $44,173 |
| 2022 | $5,657 | $60,917 | $27,376 | $33,541 |
| 2021 | $5,394 | $62,670 | $28,164 | $34,506 |
| 2020 | $4,837 | $55,570 | $24,525 | $31,045 |
| 2019 | $4,763 | $55,570 | $24,525 | $31,045 |
| 2018 | $4,611 | $53,179 | $20,736 | $32,443 |
| 2017 | $4,466 | $58,793 | $22,925 | $35,868 |
| 2016 | $4,072 | $47,044 | $18,706 | $28,338 |
| 2015 | $3,856 | $43,733 | $21,572 | $22,161 |
| 2014 | $3,677 | $43,733 | $21,572 | $22,161 |
Mortgage History
| Date | Status | Loan Amount | Loan Type |
|---|---|---|---|
| Open | $1,040,000 | New Conventional | |
| Previous Owner | $100,000 | Credit Line Revolving | |
| Previous Owner | $417,000 | New Conventional | |
| Previous Owner | $417,000 | Purchase Money Mortgage | |
| Previous Owner | $177,500 | Unknown | |
| Previous Owner | $50,000 | No Value Available |
Deed History
| Date | Type | Sale Price | Title Company |
|---|---|---|---|
| Warranty Deed | $1,300,000 | Land Title | |
| Warranty Deed | $475,000 | Land Title Guarantee Company | |
| Interfamily Deed Transfer | -- | -- | |
| Deed | $49,000 | -- | |
| Warranty Deed | $751,000 | -- | |
| Deed | -- | -- |
Similar Homes in Boulder, CO
Source: IRES MLS
MLS Number: 1026730
APN: 1463122-18-006
- 5397 Wild Dunes Ct
- 7240 Clubhouse Rd
- 5604 Bowron Place
- 5292 Lichen Place
- 7451 Spy Glass Ct Unit M7451
- 7329 Windsor Dr
- 7419 Singing Hills Ct Unit P7419
- 7474 Singing Hills Dr Unit G
- 7452 Singing Hills Dr Unit H7452
- 6969 Harvest Rd
- 7481 Singing Hills Dr
- 7100 Cedarwood Cir
- 6923 Hunter Place
- 7264 Siena Way Unit C
- 7243 Siena Way Unit E
- 5128 Buckingham Rd
- 5146 Buckingham Rd Unit I2
- 6916 Hunter Place
- 5174 Buckingham Rd Unit L1
- 6914 Frying Pan Rd
