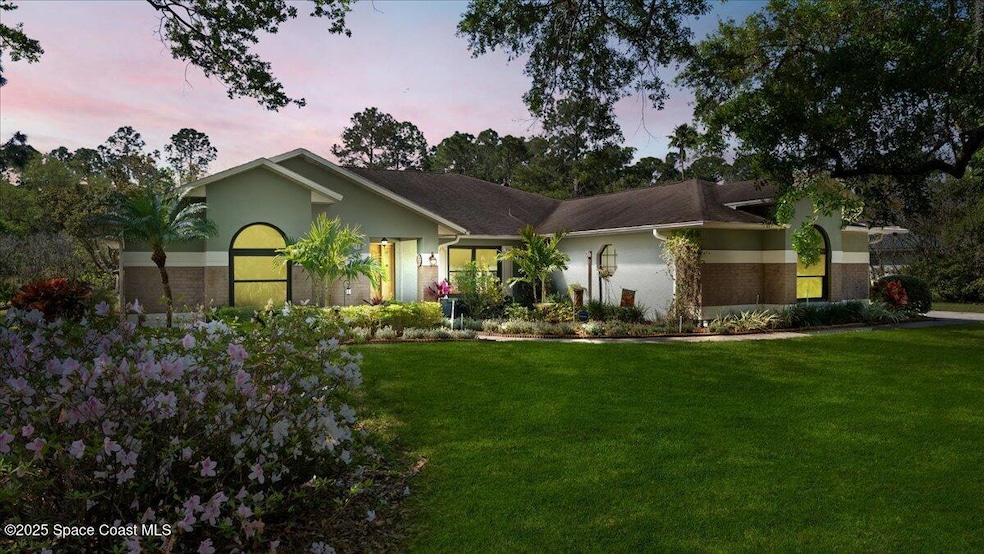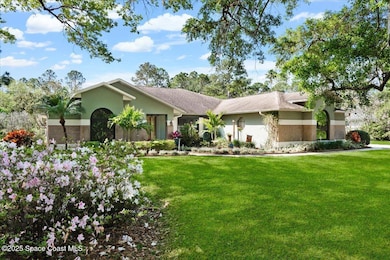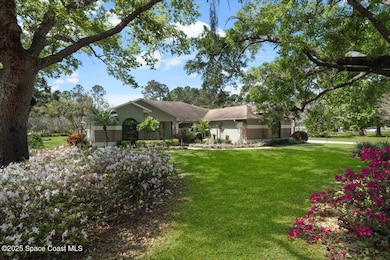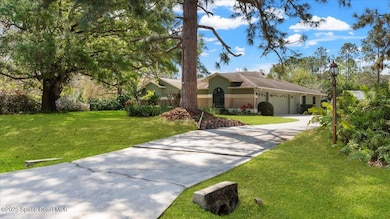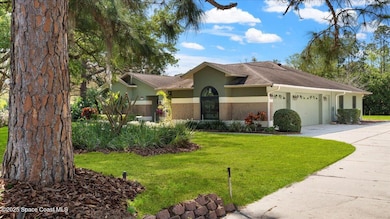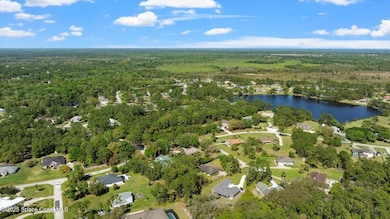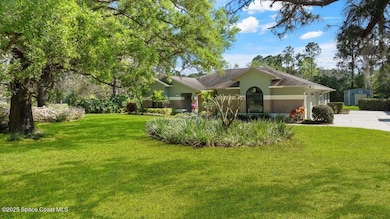
5395 Amy Way Mims, FL 32754
Mims NeighborhoodEstimated payment $3,659/month
Highlights
- Popular Property
- View of Trees or Woods
- Wooded Lot
- Gated Community
- Clubhouse
- Vaulted Ceiling
About This Home
***Assumable 2.5% Mortgage Available*** Custom Home on .84 Acre Corner Lot Surrounded by Lush, Colorful Landscaping! Located in the Gated Equestrian Community of Fawn Lake! This Beauty Features Vaulted Ceilings, Stone Gas Fireplace, Neutral Tile Floors in Main Living Area & Plenty of Storage! Newly Renovated Kitchen w/ Quartz Countertops & SS Appliances! New HVAC in 2023, Water Heater Replaced 2024 & Newer Impact Windows! Inviting Foyer Showcases the Formal Dining & Den (4th Bedroom) When You Enter! Light & Bright Master Suite has Remodeled Bathroom w/ Double Sinks, Quartz Countertops, Tiled Shower, Custom Closet Organizer System & the Convenience of Converted Laundry! This Open Split Plan has Two More Spacious Bedrooms & a Full Bath! The 12x25 Florida Room is Energy Efficient w/ New Mini-Split & Windows! Even More Storage in the Oversized 3-Car Garage & The Shed! The Community of Fawn Lake Features Tennis Courts, Clubhouse, Marksman Range & Community Barn w/ Goats & Chickens!
Home Details
Home Type
- Single Family
Est. Annual Taxes
- $4,772
Year Built
- Built in 1993
Lot Details
- 0.84 Acre Lot
- Property fronts a private road
- North Facing Home
- Wooded Lot
- Many Trees
HOA Fees
- $35 Monthly HOA Fees
Parking
- 3 Car Garage
- Garage Door Opener
Home Design
- Shingle Roof
- Asphalt
- Stucco
Interior Spaces
- 2,702 Sq Ft Home
- 1-Story Property
- Vaulted Ceiling
- Ceiling Fan
- Gas Fireplace
- Entrance Foyer
- Views of Woods
Kitchen
- Eat-In Kitchen
- Electric Range
- Microwave
- Dishwasher
Flooring
- Laminate
- Tile
Bedrooms and Bathrooms
- 3 Bedrooms
- Split Bedroom Floorplan
- Walk-In Closet
- 2 Full Bathrooms
- Shower Only
Laundry
- Dryer
- Washer
Home Security
- Hurricane or Storm Shutters
- High Impact Windows
Outdoor Features
- Enclosed Glass Porch
- Fire Pit
- Shed
Schools
- MIMS Elementary School
- Madison Middle School
- Astronaut High School
Utilities
- Central Heating and Cooling System
- ENERGY STAR Qualified Water Heater
- Septic Tank
- Cable TV Available
Listing and Financial Details
- Assessor Parcel Number 21-34-14-Nx-00000.0-0025.00
Community Details
Overview
- Association fees include insurance, ground maintenance, security
- Fawn Lake Community Association
- Fawn Lake Pud Phase 1 Unit 1 Subdivision
Recreation
- Tennis Courts
Additional Features
- Clubhouse
- Gated Community
Map
Home Values in the Area
Average Home Value in this Area
Tax History
| Year | Tax Paid | Tax Assessment Tax Assessment Total Assessment is a certain percentage of the fair market value that is determined by local assessors to be the total taxable value of land and additions on the property. | Land | Improvement |
|---|---|---|---|---|
| 2023 | $4,772 | $349,390 | $0 | $0 |
| 2022 | $5,893 | $411,800 | $0 | $0 |
| 2021 | $2,310 | $157,380 | $0 | $0 |
| 2020 | $2,231 | $155,210 | $0 | $0 |
| 2019 | $2,178 | $151,730 | $0 | $0 |
| 2018 | $2,176 | $148,910 | $0 | $0 |
| 2017 | $2,165 | $144,790 | $0 | $0 |
| 2016 | $2,195 | $141,820 | $50,000 | $91,820 |
| 2015 | $2,232 | $140,840 | $50,000 | $90,840 |
| 2014 | $2,242 | $139,730 | $44,000 | $95,730 |
Property History
| Date | Event | Price | Change | Sq Ft Price |
|---|---|---|---|---|
| 04/14/2025 04/14/25 | For Sale | $579,000 | +25.9% | $214 / Sq Ft |
| 06/18/2021 06/18/21 | Sold | $460,000 | -4.2% | $194 / Sq Ft |
| 05/18/2021 05/18/21 | Pending | -- | -- | -- |
| 05/11/2021 05/11/21 | Price Changed | $480,000 | 0.0% | $202 / Sq Ft |
| 05/11/2021 05/11/21 | For Sale | $480,000 | -1.0% | $202 / Sq Ft |
| 04/17/2021 04/17/21 | Pending | -- | -- | -- |
| 04/12/2021 04/12/21 | Price Changed | $485,000 | -0.8% | $204 / Sq Ft |
| 03/17/2021 03/17/21 | For Sale | $489,000 | -- | $206 / Sq Ft |
Deed History
| Date | Type | Sale Price | Title Company |
|---|---|---|---|
| Warranty Deed | $460,000 | First International Ttl Inc |
Mortgage History
| Date | Status | Loan Amount | Loan Type |
|---|---|---|---|
| Open | $50,000 | Credit Line Revolving | |
| Open | $413,205 | VA | |
| Closed | $417,384 | VA | |
| Previous Owner | $200,000 | Credit Line Revolving | |
| Previous Owner | $60,000 | No Value Available | |
| Previous Owner | $163,000 | No Value Available |
Similar Homes in Mims, FL
Source: Space Coast MLS (Space Coast Association of REALTORS®)
MLS Number: 1043191
APN: 21-34-14-NX-00000.0-0025.00
- 2708 Pintail Ct
- 5670 Bob White Trail
- 5425 James Ln
- 5290 State Road 46
- 5310 State Road 46
- 2795 Fawn Lake Blvd
- 5590 Bob White Trail
- 2765 Fawn Lake Blvd
- 3213 Pheasant Trail
- 3064 Green Turtle Cir
- 2443 Bradford Ct
- 2463 Wildwood Dr
- 4889 Cambridge Dr
- 5000 Fawn Lake Blvd
- 4820 Dogwood Rd
- 5010 Fawn Lake Blvd
- 2400 Bar C Rd
- 4713 Cambridge Dr
- 0000 State Highway 9
- 0000 Hammock Trail
