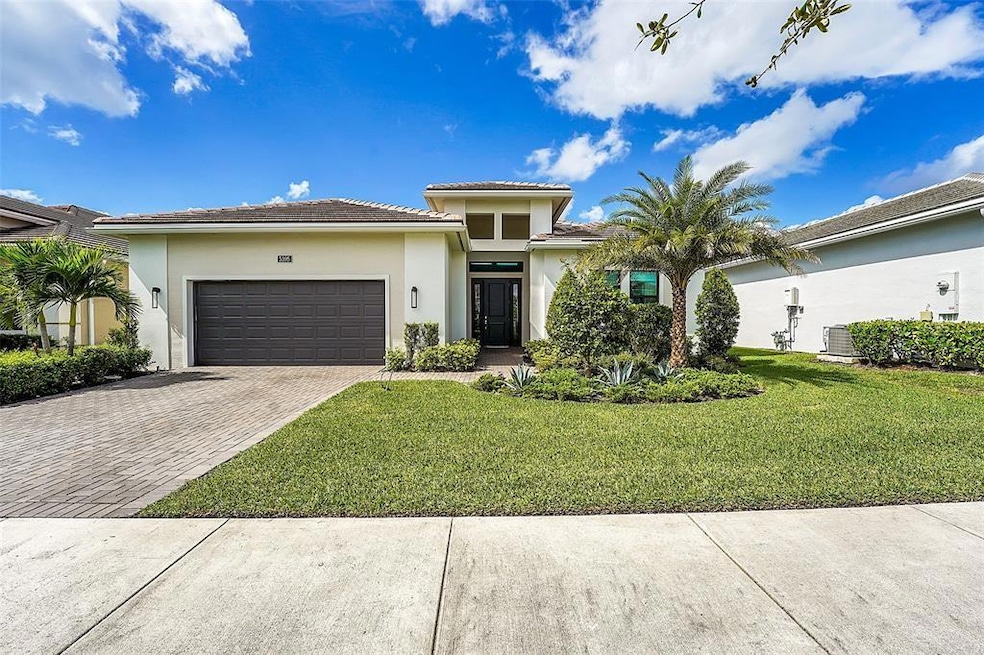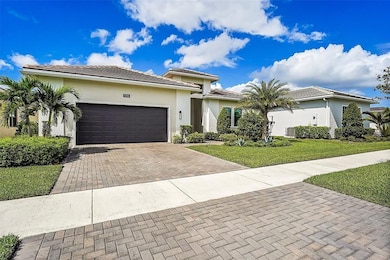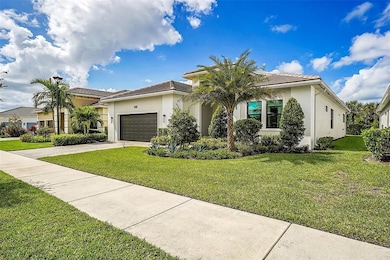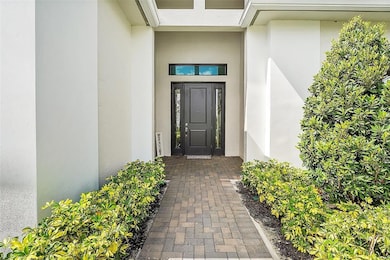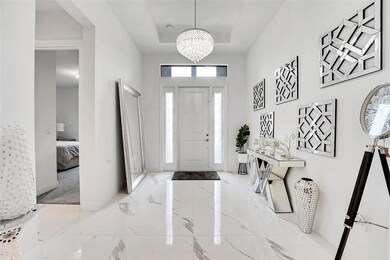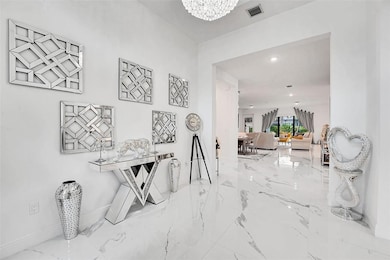
5395 Saint Vincent Ln Westlake, FL 33470
Westlake NeighborhoodEstimated payment $6,422/month
Highlights
- New Construction
- Gated Community
- Clubhouse
- Senior Community
- Room in yard for a pool
- Garden View
About This Home
RUN, DON'T WALK TO THIS AMAZING HOME IN THIS RESORT STYLE COMMUNITY AT CRESSWIND IN PALM BEACH. THESE 3 BEDROOMS 3 BATHROOMS, SPLIT FLOOR PLAN WITH BONUS ROOM COULD BE A 4TH BEDROOM OR OFFICE, OWNER SPARED NO EXPENSE ON THIS HOME. BUILT IN 2023, WITH OPEN CONCEPT, WITH KITCHEN OPEN TO GREATROOM AND FORMAL DINING AREA PLUS BREAKFAST NOOK, STAINLESS APPLIANCES, HUGH ISLAND, GAS RANGE, OVER RANGE HOOD, WALK IN PANTRY. WOW MASTER SUITE, WITH OUBLE SINK, SEAMLESS SHOWER, AND COMTOMIZE WALKIN CLOSET. IMPACT WINDOWS AND DOORS, CUSTOM MOTORIZE BLINDS, AND SO MUCH MORE. COMMUNITY BOAST 3 RESORT STILE POOL, SPA, STATE OF THE ART FITNESS CENTER, TENNIS, PICKLEBALL, TENNISE, BILLARD, AND ELICTRIC CAR PLUG IN STATION. show and sell
Home Details
Home Type
- Single Family
Est. Annual Taxes
- $2,665
Year Built
- Built in 2023 | New Construction
Lot Details
- South Facing Home
- Sprinkler System
HOA Fees
- $350 Monthly HOA Fees
Parking
- 2 Car Garage
- Garage Door Opener
- Driveway
Home Design
- Barrel Roof Shape
Interior Spaces
- 3,062 Sq Ft Home
- 1-Story Property
- Decorative Fireplace
- Blinds
- Entrance Foyer
- Great Room
- Sitting Room
- Formal Dining Room
- Den
- Utility Room
- Garden Views
Kitchen
- Breakfast Area or Nook
- Gas Range
- Microwave
- Dishwasher
- Kitchen Island
- Disposal
Flooring
- Carpet
- Ceramic Tile
Bedrooms and Bathrooms
- 3 Main Level Bedrooms
- Split Bedroom Floorplan
- Closet Cabinetry
- 3 Full Bathrooms
- Dual Sinks
Laundry
- Laundry Room
- Dryer
- Washer
Outdoor Features
- Room in yard for a pool
- Patio
Utilities
- Central Heating and Cooling System
- Cable TV Available
Listing and Financial Details
- Assessor Parcel Number 77404301200001560
Community Details
Overview
- Senior Community
- Association fees include cable TV, ground maintenance, recreation facilities, security
- Cresswind Palm Beach Ph 2 Subdivision
Recreation
- Tennis Courts
- Community Pool
Additional Features
- Clubhouse
- Gated Community
Map
Home Values in the Area
Average Home Value in this Area
Tax History
| Year | Tax Paid | Tax Assessment Tax Assessment Total Assessment is a certain percentage of the fair market value that is determined by local assessors to be the total taxable value of land and additions on the property. | Land | Improvement |
|---|---|---|---|---|
| 2024 | $15,566 | $664,555 | -- | -- |
| 2023 | $2,665 | $66,550 | $0 | $0 |
| 2022 | $2,252 | $60,500 | $0 | $0 |
| 2021 | $1,793 | $55,000 | $55,000 | $0 |
Property History
| Date | Event | Price | Change | Sq Ft Price |
|---|---|---|---|---|
| 03/03/2025 03/03/25 | For Sale | $1,050,000 | -- | $343 / Sq Ft |
Deed History
| Date | Type | Sale Price | Title Company |
|---|---|---|---|
| Special Warranty Deed | $725,240 | K Title |
Mortgage History
| Date | Status | Loan Amount | Loan Type |
|---|---|---|---|
| Open | $543,930 | New Conventional | |
| Closed | $543,930 | Construction |
Similar Homes in the area
Source: BeachesMLS (Greater Fort Lauderdale)
MLS Number: F10490103
APN: 77-40-43-01-20-000-1560
- 5364 Siesta Key Ln
- 5552 Captiva Ln
- 5559 Captiva Ln
- 5583 Sanibel Ln
- 5570 Anna Maria Ln
- 15763 Longboat Key Dr
- 5243 Saint Vincent Ln
- 5237 Saint Vincent Ln
- 5231 Saint Vincent Ln
- 15798 Cresswind Place
- 15808 Amelia Terrace
- 5238 Rivo Alto Cir
- 15640 Merritt Dr
- 15828 Goldfinch Cir
- 5456 Hutchinson Way
- 4402 Longwood Lake Square
- 15012 Goldfinch Cir
- 5609 Liberty Ln
- 5670 Saint Armands Way
- 5567 Liberty Ln
