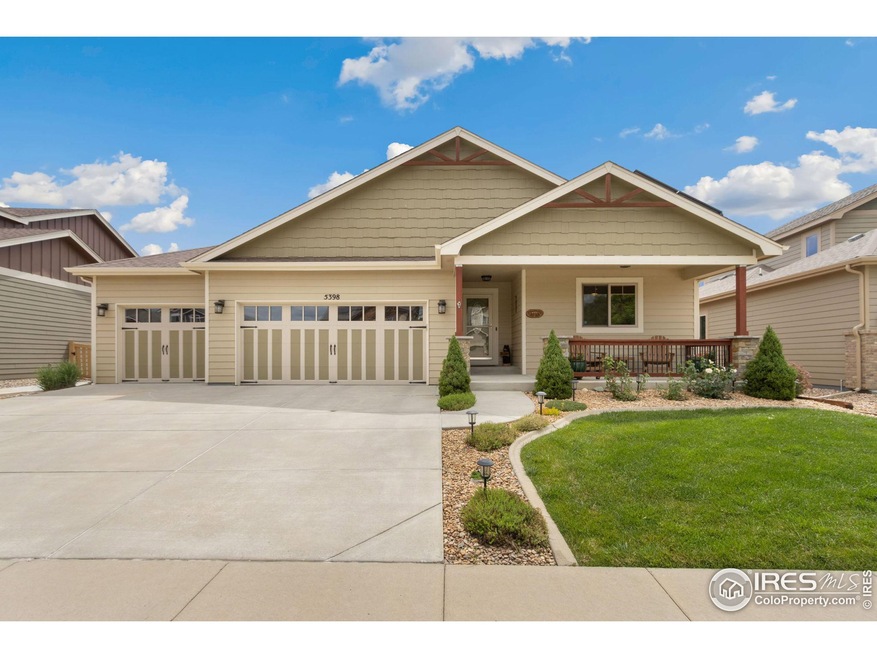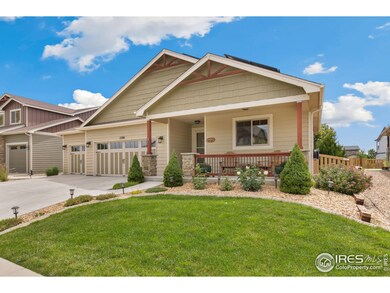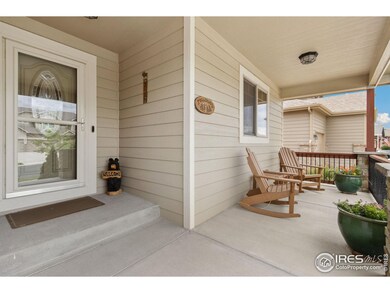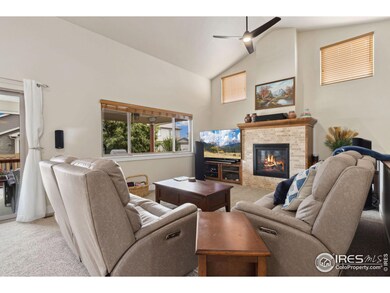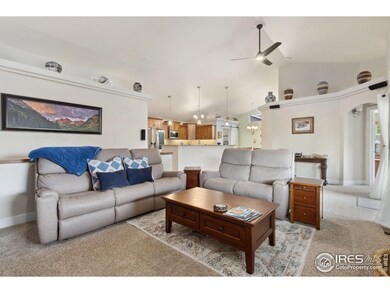
5398 Wishing Well Dr Timnath, CO 80547
Highlights
- Spa
- Open Floorplan
- Contemporary Architecture
- Bethke Elementary School Rated A-
- Deck
- Engineered Wood Flooring
About This Home
As of October 2024Seller is MOTIVATED! Huge price drop and a new roof! Discover the epitome of Colorado living with this stunning ranch plan by Aspen Homes, nestled in the coveted Timnath Ranch subdivision. Located mere blocks from the acclaimed Bethke Elementary and the expansive Timnath Community Park, this residence offers unparalleled convenience and lifestyle. Step into the heart of the home-a chef's dream kitchen adorned with granite countertops, a gas range/electric convection oven, stainless steel appliances, and a welcoming breakfast bar. With 5 bedrooms and 3 baths, including a masterfully designed layout that seamlessly blends spaciousness with functionality, there's ample room for every aspect of modern life. Enjoy seamless indoor-outdoor living with abundant natural light and a layout optimized for comfort. Host summer gatherings on the expansive backyard patio, complete with an 18'x24' area, two blinds for privacy, and a luxurious Maax Spa hot tub-an ideal retreat for relaxation. For active residents, indulge in community amenities such as two swimming pools and the convenience of an EV charging station in the garage, complemented by owned solar panels for sustainable living. Located just minutes from I-25, this home offers easy access to both urban conveniences and the natural beauty of Colorado. Timnath Community Park, a short stroll away, features extensive recreational options including playgrounds, 2 tennis courts, 6 pickleball courts, a basketball court, and a spacious dog park-perfect for outdoor enthusiasts and families alike. Whether you're seeking a place to unwind or entertain, this property represents a lifestyle choice that harmonizes luxury, comfort, and unparalleled convenience. Schedule your private tour today and experience firsthand the charm and elegance of this exceptional Timnath Ranch residence.
Home Details
Home Type
- Single Family
Est. Annual Taxes
- $6,424
Year Built
- Built in 2012
Lot Details
- 7,477 Sq Ft Lot
- West Facing Home
- Wood Fence
- Level Lot
- Sprinkler System
- Property is zoned R2
Parking
- 3 Car Attached Garage
- Garage Door Opener
Home Design
- Contemporary Architecture
- Wood Frame Construction
- Composition Roof
- Composition Shingle
Interior Spaces
- 2,985 Sq Ft Home
- 1-Story Property
- Open Floorplan
- Cathedral Ceiling
- Ceiling Fan
- Gas Log Fireplace
- Window Treatments
- Dining Room
- Recreation Room with Fireplace
- Radon Detector
Kitchen
- Gas Oven or Range
- Microwave
- Dishwasher
- Disposal
Flooring
- Engineered Wood
- Carpet
Bedrooms and Bathrooms
- 5 Bedrooms
- Split Bedroom Floorplan
- Walk-In Closet
- 3 Full Bathrooms
Laundry
- Laundry on main level
- Dryer
- Washer
- Sink Near Laundry
Basement
- Basement Fills Entire Space Under The House
- Sump Pump
Eco-Friendly Details
- Energy-Efficient HVAC
- Energy-Efficient Thermostat
Outdoor Features
- Spa
- Deck
- Patio
- Outdoor Storage
Schools
- Bethke Elementary School
- Timnath Middle-High School
Utilities
- Forced Air Heating and Cooling System
- High Speed Internet
- Satellite Dish
- Cable TV Available
Listing and Financial Details
- Assessor Parcel Number R1644981
Community Details
Overview
- No Home Owners Association
- Built by Aspen Homes
- Timnath Ranch Subdivision
Recreation
- Tennis Courts
- Community Pool
- Park
- Hiking Trails
Map
Home Values in the Area
Average Home Value in this Area
Property History
| Date | Event | Price | Change | Sq Ft Price |
|---|---|---|---|---|
| 10/15/2024 10/15/24 | Sold | $700,000 | -1.4% | $235 / Sq Ft |
| 08/28/2024 08/28/24 | Price Changed | $710,000 | -2.1% | $238 / Sq Ft |
| 08/17/2024 08/17/24 | Price Changed | $725,000 | -3.3% | $243 / Sq Ft |
| 07/10/2024 07/10/24 | For Sale | $750,000 | -- | $251 / Sq Ft |
Tax History
| Year | Tax Paid | Tax Assessment Tax Assessment Total Assessment is a certain percentage of the fair market value that is determined by local assessors to be the total taxable value of land and additions on the property. | Land | Improvement |
|---|---|---|---|---|
| 2025 | $6,424 | $44,005 | $11,430 | $32,575 |
| 2024 | $6,424 | $44,005 | $11,430 | $32,575 |
| 2022 | $5,159 | $33,180 | $8,375 | $24,805 |
| 2021 | $5,193 | $34,134 | $8,616 | $25,518 |
| 2020 | $5,099 | $33,284 | $7,472 | $25,812 |
| 2019 | $5,112 | $33,284 | $7,472 | $25,812 |
| 2018 | $4,203 | $27,951 | $7,625 | $20,326 |
| 2017 | $4,194 | $27,951 | $7,625 | $20,326 |
| 2016 | $3,453 | $25,432 | $5,890 | $19,542 |
| 2015 | $3,437 | $25,430 | $5,890 | $19,540 |
| 2014 | $3,064 | $22,570 | $4,580 | $17,990 |
Mortgage History
| Date | Status | Loan Amount | Loan Type |
|---|---|---|---|
| Previous Owner | $244,800 | New Conventional | |
| Previous Owner | $285,762 | New Conventional | |
| Previous Owner | $41,334 | Seller Take Back |
Deed History
| Date | Type | Sale Price | Title Company |
|---|---|---|---|
| Special Warranty Deed | $700,000 | First American Title | |
| Warranty Deed | $42,000 | Land Title Guarantee Company |
Similar Homes in Timnath, CO
Source: IRES MLS
MLS Number: 1013645
APN: 86014-32-010
- 5469 Eagle Creek Dr
- 5457 Wishing Well Dr
- 6880 Fireside Dr
- 5536 Long Dr
- 5291 Long Dr
- 5104 River Roads Dr
- 5105 Autumn Leaf Dr
- 5101 Autumn Leaf Dr
- 6960 Storybrook Dr
- 5048 River Roads Dr
- 7075 Veranda Ct
- 6504 Zimmerman Lake Rd
- 6503 Snow Bank Dr
- 5768 Quarry St
- 5543 Calgary St
- 6714 Rock River Rd
- 5852 Quarry St
- 5432 Lulu City Dr
- 5841 Quarry St
- 6820 Rainier Rd
