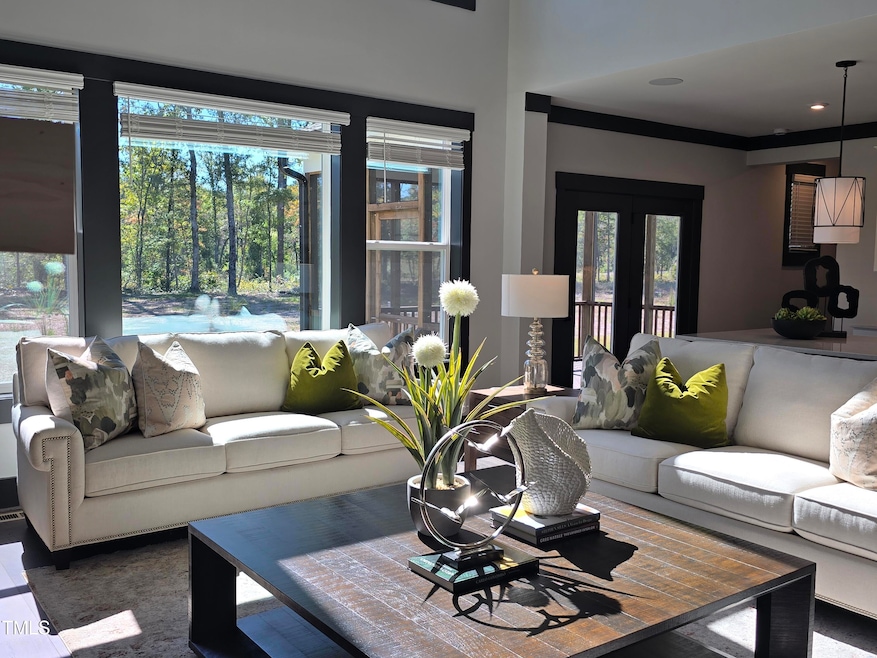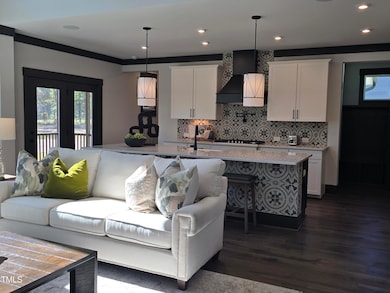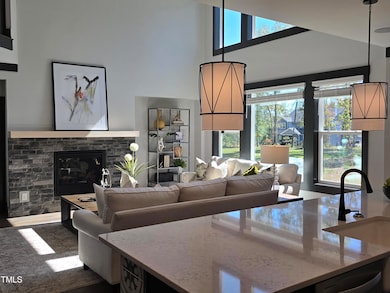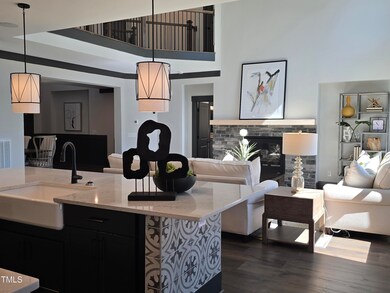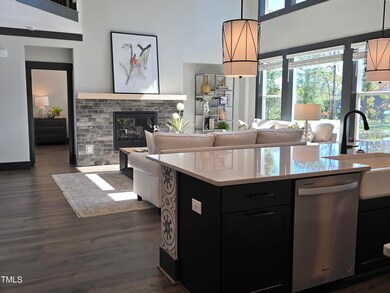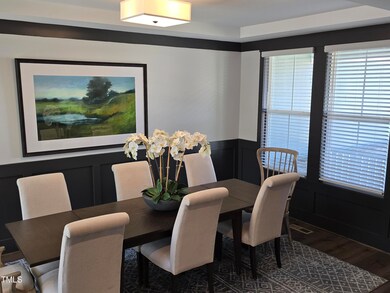
54 Autumn Breeze Angier, NC 27501
Pleasant Grove NeighborhoodHighlights
- New Construction
- Craftsman Architecture
- Main Floor Primary Bedroom
- Finished Room Over Garage
- Cathedral Ceiling
- Bonus Room
About This Home
As of January 2025Award winning Branford plan in the much desirable Weatherford Estates Community. This home is sure to impress w/ its open layout & 2 story family room w/ a full wall of windows for lots of natural light! The owner suite on the main floor has a spa like bath and huge WIC. Dual vanities, frameless shower and a soaking tub. Expansive Gourmet kitchen with ss appliances, quartz countertops, farm house sink, and a pot filler. Hardwoods all on the 1st floor including the owner suite and guest suite. Upstairs boast 3 add. bdrms, a Jack n Jill bath and an oversized bonus room w/ convenient unfinished storage. Relax & kick back on the screened porch or the rocking chair front porch with a view of the culda sac. Great all around for all your entertaining needs!
3 car side entry garage makes this the ideal layout! Tons of upgrades throughout! Rare quick move-in opportunity-home is complete. Call or Text Mary Jo Young at 919-616-6264 for more info! mjyoung@dreeshomes.com
Home Details
Home Type
- Single Family
Est. Annual Taxes
- $6,742
Year Built
- Built in 2024 | New Construction
Lot Details
- 0.56 Acre Lot
- Cul-De-Sac
- Cleared Lot
- Few Trees
- Back Yard
HOA Fees
- $45 Monthly HOA Fees
Parking
- 3 Car Attached Garage
- Finished Room Over Garage
- Side Facing Garage
- Garage Door Opener
Home Design
- Craftsman Architecture
- Transitional Architecture
- Brick Veneer
- Block Foundation
- Frame Construction
- Shingle Roof
- Board and Batten Siding
- Vertical Siding
- Low Volatile Organic Compounds (VOC) Products or Finishes
- Radon Mitigation System
Interior Spaces
- 3,349 Sq Ft Home
- 2-Story Property
- Crown Molding
- Tray Ceiling
- Smooth Ceilings
- Cathedral Ceiling
- Ceiling Fan
- Recessed Lighting
- Stone Fireplace
- Entrance Foyer
- Family Room with Fireplace
- L-Shaped Dining Room
- Bonus Room
- Screened Porch
- Storage
- Laundry Room
- Pull Down Stairs to Attic
Kitchen
- Eat-In Kitchen
- Butlers Pantry
- Built-In Oven
- Gas Cooktop
- Range Hood
- Microwave
- Dishwasher
- Stainless Steel Appliances
- Kitchen Island
- Granite Countertops
- Quartz Countertops
Flooring
- Carpet
- Tile
- Luxury Vinyl Tile
Bedrooms and Bathrooms
- 5 Bedrooms
- Primary Bedroom on Main
- Walk-In Closet
- 4 Full Bathrooms
- Double Vanity
- Private Water Closet
- Separate Shower in Primary Bathroom
- Bathtub with Shower
Home Security
- Smart Lights or Controls
- Smart Thermostat
Eco-Friendly Details
- No or Low VOC Paint or Finish
Schools
- Mcgees Crossroads Elementary And Middle School
- W Johnston High School
Utilities
- Forced Air Zoned Heating and Cooling System
- Tankless Water Heater
- Propane Water Heater
- Septic Tank
Community Details
- Elite Management Association
- Built by Drees Homes
- Weatherford Subdivision, Branford Floorplan
- Maintained Community
Listing and Financial Details
- Home warranty included in the sale of the property
- Assessor Parcel Number NCPin 069400-63-1389 Mapsheet No 0694
Map
Home Values in the Area
Average Home Value in this Area
Property History
| Date | Event | Price | Change | Sq Ft Price |
|---|---|---|---|---|
| 01/03/2025 01/03/25 | Sold | $737,000 | -1.6% | $220 / Sq Ft |
| 11/29/2024 11/29/24 | Pending | -- | -- | -- |
| 09/19/2024 09/19/24 | Price Changed | $749,000 | -0.1% | $224 / Sq Ft |
| 05/29/2024 05/29/24 | Price Changed | $750,000 | -3.2% | $224 / Sq Ft |
| 05/06/2024 05/06/24 | For Sale | $775,000 | -- | $231 / Sq Ft |
Similar Homes in Angier, NC
Source: Doorify MLS
MLS Number: 10027473
- 16 Autumn Breeze
- 289 Streamside Dr
- 155 Streamside Dr
- 26 W Spring Showers Trail
- 27 E Spring Showers Trail
- 163 E Spring Showers Trail
- 197 S Clearbrook Ct
- 128 S Clearbrook Ct
- 209 Pen Lou Ct
- 213 W Weatherford Dr
- 19461 N Carolina 210
- 59 N Clearbrook Ct
- 120 W Weatherford Dr
- 33 Song Breeze Cir
- 113 Stickleback Dr
- 83 Stickleback Dr
- 114 Twin Springs Ln
- 0 Plainview Church Rd
- 19 Oriental St
- 2130 Pearidge Rd
